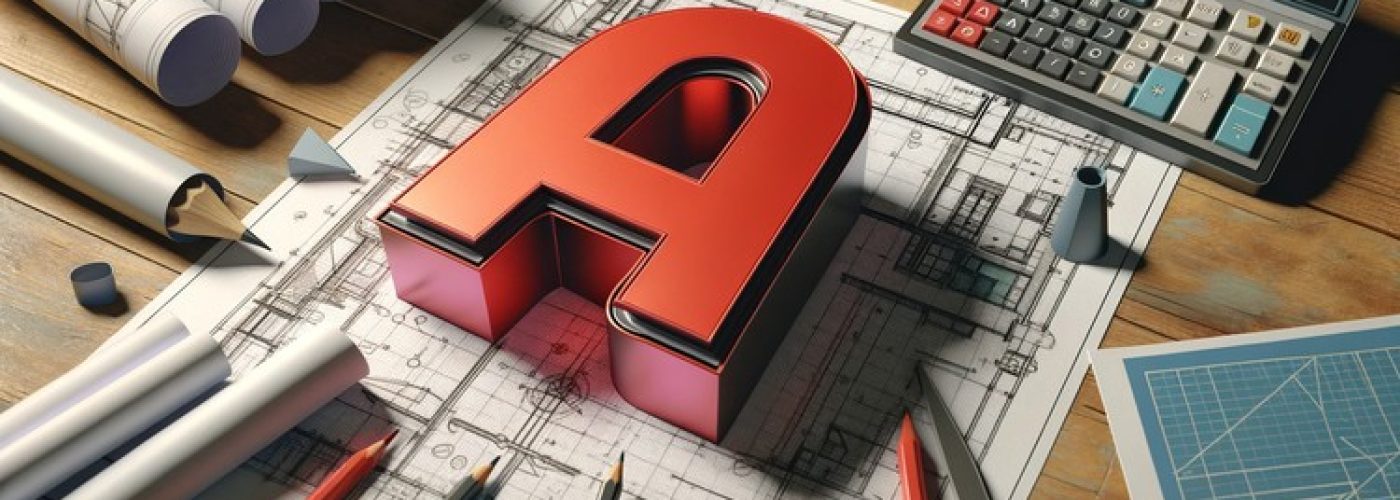AutoCAD has been around since 1982. The design software effectively replaces pen and paper drawings, allowing users to create 2D and 3D drawings on a computer. The software is standard across most fields dealing with designs. For example, engineering and architecture.
With AutoCAD, you can easily create and modify your designs to develop precise structures and models. If you’re interested in a design career, you need to learn AutoCAD. Thankfully, you can easily master AutoCAD with hands-on training courses. Still not sure if you really need CAD training. Here’s a look at how it can help you advance your career.
Advantages of Using AutoCAD
You may be the most creative when you’re holding a pen. The blank piece of graph or drawing paper holds so many possibilities and you can’t wait to get started.
There’s nothing wrong with using paper and a pen or a pencil in your spare time. However, when you’re ready to start a drafting or drawing project for work, it’s probably best to switch to your computer.
Errors are common in pen and paper drawings, so if a project needs some adjustments, you’re probably going to need to redraw the entire design. This can be frustrating and time-consuming. Since businesses often emphasize employee efficiency, drawing the designs by hand doesn’t meet this workplace standard.
Along with basically removing any errors from a design, and boosting employee productivity, AutoCAD makes it easier to diagnose any problems that may pop up. An example is an architectural design. Maybe the design doesn’t account for an easement and structural elements need some adjusting. With AutoCAD, the software not only identifies the problem but makes it easy for you to make the necessary adjustments.
In other words, you’re not turning in a design covered with erasure marks. The project also remains on schedule regardless of the type of error.
Career Fields Using AutoCAD
So, what industries commonly use AutoCAD? The design software pops up in a surprising number of fields. Yes, some really don’t have a use for the software. If you’re working your way up the nursing field ladder, you’re probably not tasked with building a new hospital wing.
The same also applies to most fields in the hospitality industry. A chef doesn’t need a design program to create a delicious dish. With this being said, here are a few industries that heavily rely on AutoCAD’s design features.
Engineers
You’re probably not surprised to learn that engineers rely heavily on the software. AutoCAD has even developed specialized software for civil engineers, AutoCAD-Civil 3D. If you’re thinking about mastering AutoCAD, don’t panic.
You probably only need to learn the standard version of the software unless you’re planning on becoming a civil engineer. Just stick with the basic training and you can always expand on your knowledge as your career and the software progresses.
The Civil 3D software does everything you get from standard AutoCAD with a few extra features. You can use the software to streamline project planning and design, including supporting Building Information Modeling (BIM).
Mechanical engineering fields commonly use AutoCAD. Everyone from automotive, electronics, aerospace, computer, and manufacturing engineers benefit from the software’s ability to design and develop various devices like tools, engines, and machines.
The software allows engineers to skip building a prototype for testing. Instead, they can create a simulation, saving the company time, money, and other resources. The simulation checks for any design flaws before sending it off for production.
Architects
AutoCAD and architects are a perfect partnership. Architects use the software to create precise blueprints for residential and commercial buildings.
The software’s advanced design features make it easy to account for things like elevation when drawing floor plans. Users can even add various features like windows and roofs to the design. This way, they have a better idea of how the finished project will look before construction even begins.
Another software feature is the ability to test the strength and capacity of a building. This way, you can identify any structural weaknesses and make the necessary corrections.
Interior Designers
Did you know that AutoCAD has an extensive library of household items? Interior designers can use this feature to create detailed plans based on their client’s preferences and whims.
Being able to show a client what a project will look like when finished saves time, money, and frustration since you won’t need to completely redo the space.
These are only a few of the industries using AutoCAD, the list also includes artists, fashion designers, sculptors, project managers, and more. With hands-on training, you can master AutoCAD and advance your career.





