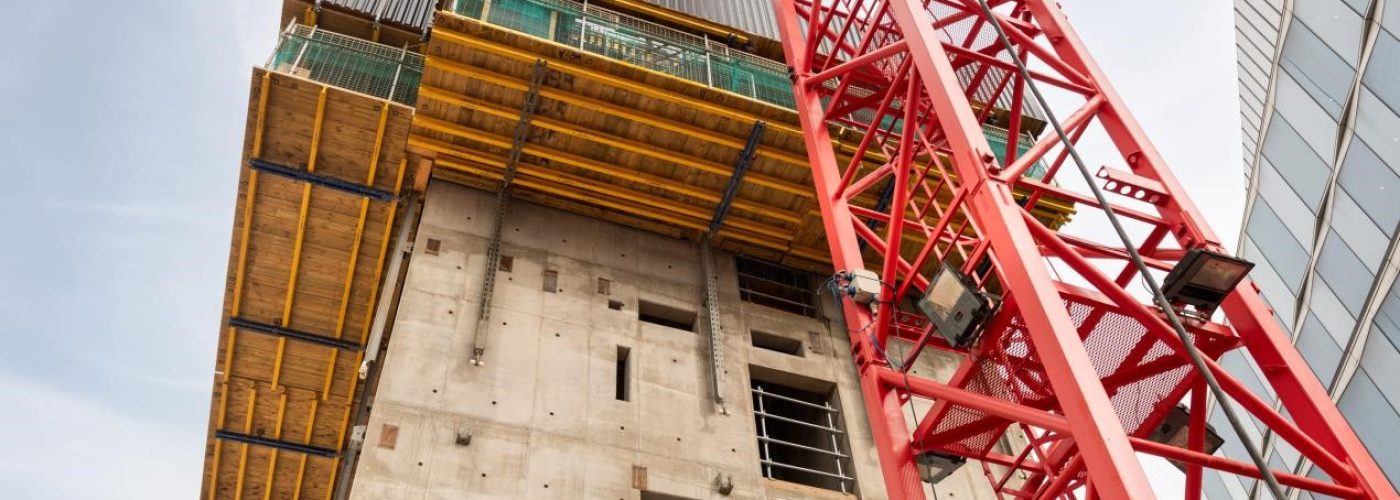High specification formwork, from Doka, along with its innovative hydraulic climbing system, ensured the safe, speedy delivery of a specialist concrete core for a standout new office building in central London.
The City of London’s urban planners were given the green light to Edenica, a 12-floor, 60-metre-high building for developer BREO Hundred. The new development is situated on the same site as the public house formerly known as the “Mucky Duck”, which was a prominent destination for sports journalists when the UK’s national newspaper publications were based in neighbouring Fleet Street.
This building occupies a 140,000 ft2 site in Fetter Lane, with a pedestrian route and a sunken garden forming part of the development along with additional space for a new pub, more recently named “The White Swan”. Chair of the Planning and Transportation Committee at the City of London Corporation, Alastair Moss, said the scheme in Fetter Lane “represented strong ongoing developer confidence in the future of the City as a leading location” and an area to “spend time with friends, family and colleagues”.
Main contractor Mace, is overseeing Edenica’s development, with the building’s core being formed and completed by specialist concrete sub-contractor Keltbray. It was achieve using Doka’s Top 50 wall formwork, supporting the need for a special high class architectural finish, and the Doka Framax systemised wall panels for the core’s primary solution. The large-area Top 50 formwork allowed for the design and pre-assembly of bespoke shuttering, which was essential to achieving the architect’s specialist wall pattern finish for the Edenica building, in good time and to the highest standard.
Edenica’s central London location restricted the use of cranage due to strict site boundary limits being imposed to protect the surrounding live, public environment. It called for a hydraulic climbing system, which is where the Doka SKE50 plus system overcame the challenges presented by the serious lack of operational space. Firstly, the crane-independent SKE50 plus proved ideal for providing a coordinated anchor pattern around the form ties to facilitate the core’s external design pattern. Thanks to pre-project design capabilities from the Doka team, the anchors were concealed within the raised floor zones to avoid disrupting the finished wall’s aesthetic.
The SKE50 plus’ strength and all-hydraulic performance was also key to its other vital function as part of the Edenica project. The new steel frame building contained a separate unsupported riser. It meant an innovative approach was needed to install temporary diagonal support struts at each floor to give the main core the structural strength to incorporate the non-standard element of the building’s design.
Due to limited crane access, a winch was attached to the SKE50 plus’ platforms, enabling the struts to be lifted from a minus two level platform – designed by Doka – and affixed to the concrete core.
The Edenica programme showcases how the Doka specialist formwork, paired with design expertise, effectively enabled the meeting of complex and demanding project challenges to ensure the safe erection of its concrete core within the clients’ seven-month timeframe.
Furthermore, Doka’s formwork expert’s site visits ensured its pre-assembled platforms’ correct implementation. Along with the company’s productive consultations with Keltbray, it offered a fine demonstration of Doka’s all-round service delivery and commitment to a successful project outcome.
Building, Design & Construction Magazine | The Choice of Industry Professionals





