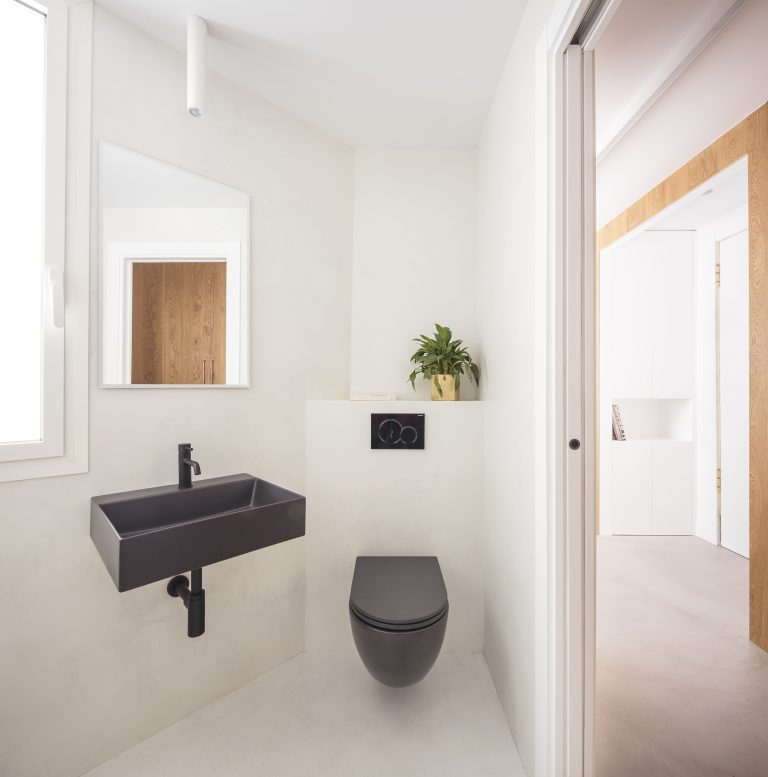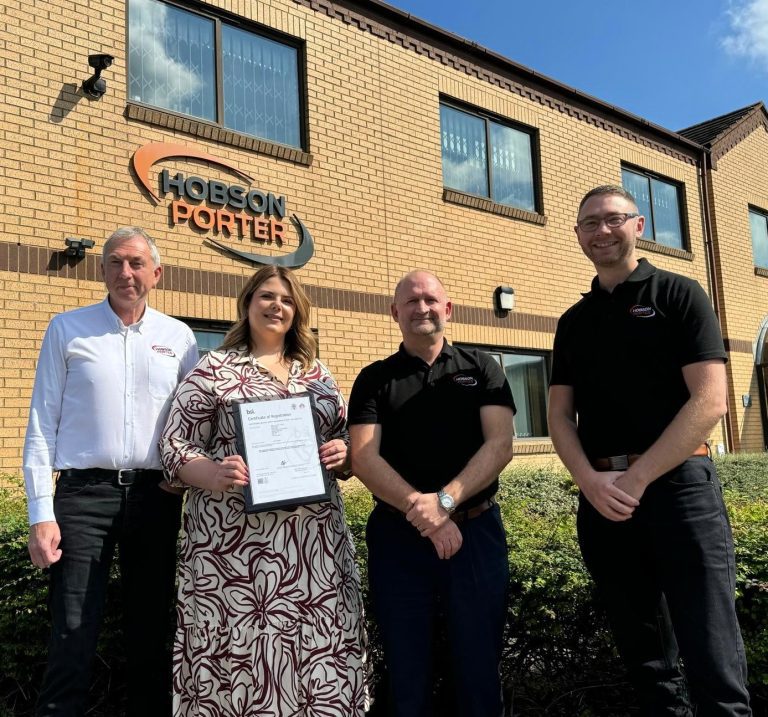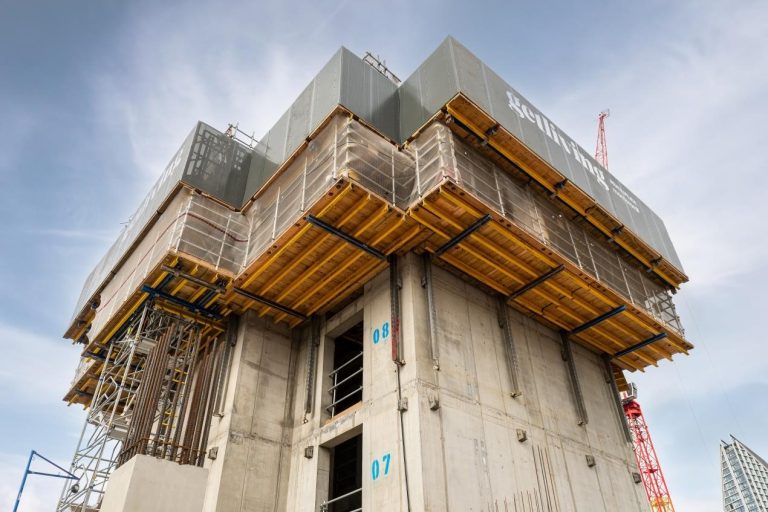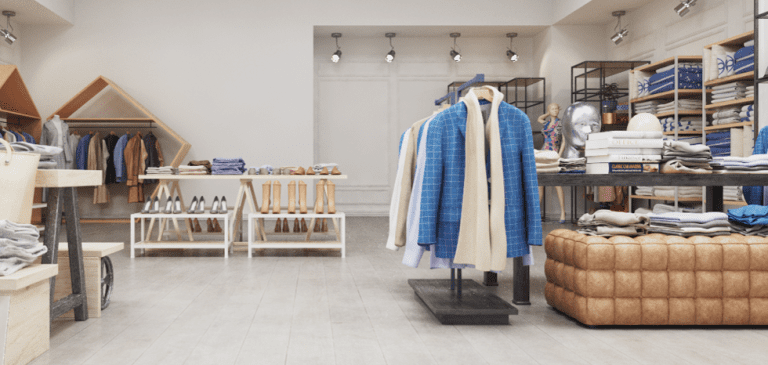Retail design strategically utilises space, aesthetics, and functionality to enhance the shopping experience. Zentia’s Prestige suspended ceiling tiles offer a wide range of colours to align with brand identity and seasonal themes. Their easy installation and adaptability enable quick changes to store layouts without compromising aesthetic or acoustic quality, ensuring a seamless and inviting retail environment. What is Retail Design? Retail design directly impacts the customer experience and a shopper’s willingness to buy a product. It encompasses everything from store layout and organisation to interior design and colour selection. Good retail design can have a positive impact on a shop’s financial performance. Acoustics and the careful use of colour play an important part in this. Colour can convey a brand identity, help customers navigate an interior space, or even create different retail zones. Enhancing Brand Identity Through Retail Interior Design Brand identity is extremely important in retail environments, whether they be supermarkets or high street banks. Consumers connect to brand colours more than they realise, building relationships between the retailer and its customers. When you think of the most high profile brands, for example Barclays or Starbucks, you will probably associate a colour with their names. While colour can be used in retail interior design to enhance a brand, it is important to use it thoughtfully. Too much vibrant colour can cause sensory overload and make it difficult for customers to focus on products. Too much dark colour can make a store feel gloomy, causing customers to exit before purchasing. Customers are unlikely to make a repeat visit if they don’t enjoy the atmosphere in the store. Think too about the psychology of colour. Use blue to create a sense of security and trust, or red to encourage impulse purchases. Use black to communicate authority, or yellow and orange to convey creativity. Combined with good acoustic design, colour can be a powerful way to improve the customer experience. The Prestige family of products is an excellent product to use in retail ceiling design. It offers three different levels of sound absorption and is available in six different edge details. It can also be ordered in 34 different colours, as well as white. It is one of our most flexible product ranges for both acoustic performance and aesthetics. Easy Installation for Retail Design Efficiency Prestige acoustic ceiling panels are quick and easy to install, especially when used in combination with Gridline, our suspended ceiling grid. Choose a Board edge for a flat ceiling installation that completely exposes the ceiling grid, or a Tegular24 or Tegular15 edge type to create geometric shadows across the ceiling surface. Prestige ceiling tiles can also be specified in SL2 planks, ideal for corridors, as well as unique Integra and Conceal edge types, designed to eliminate shadows and conceal the suspended ceiling grid entirely. Balancing Aesthetics and Acoustics in Retail Design When it comes to acoustic design, the ceiling is the largest continuous surface in any interior and it can have a big influence on a store’s atmosphere. A suspended acoustic ceiling with a high level of sound absorption will create a very calm and quiet store. A suspended ceiling design with a lower level of sound absorption will create a louder and more lively environment. When choosing a ceiling solution, think about the retail environment you’re designing for. High sound absorption Does the store need a high level of sound absorption? If yes, a drop ceiling like Prestige hA+ can be an excellent design choice. Rated Class A for sound absorption with αw 1.00, the Prestige hA+ tile provides settings with a dose of calm and quiet. It is ideal for banks and other high street environments that are usually quiet. This tile is available in white only, so it suits interiors that require a more neutral colour scheme. Enhanced customer privacy Some retail spaces need to prioritise the customer’s privacy. In these circumstances, choose a tile like Prestige dB. These drop ceiling panels have an outstanding sound attenuation performance of 41dB. Prestige dB is good for changing rooms, treatment rooms, and offices behind the scenes. Its smooth and finely textured surface adds a clean and classic finish to any kind of interior. Vibrant atmospheres For retail environments that need a more lively atmosphere, consider Prestige. The classic Prestige ceiling tile are Class C rated in sound absorption, with an added sound attenuation rating of 33dB, a combination that helps manage ambient noise levels in open plan spaces. They are durable and scratch resistant and also rated 95% RH for humidity resistance. This is where the inclusion of colour into retail interior design can really add to the look and feel of the store. Prestige ceiling tiles are available in 34 exciting colours as well as white. Use them to incorporate splashes of the retailer’s brand colours across the ceiling, or to complement an existing colour scheme. Prestige ceiling tiles maintain superior aesthetic standards while providing crucial acoustic benefits, ensuring a pleasing shopping experience that minimises and manages disruptive noise levels. Click here to learn more about the Prestige family of products and how they can be used in your project. Building, Design & Construction Magazine | The Choice of Industry Professionals








