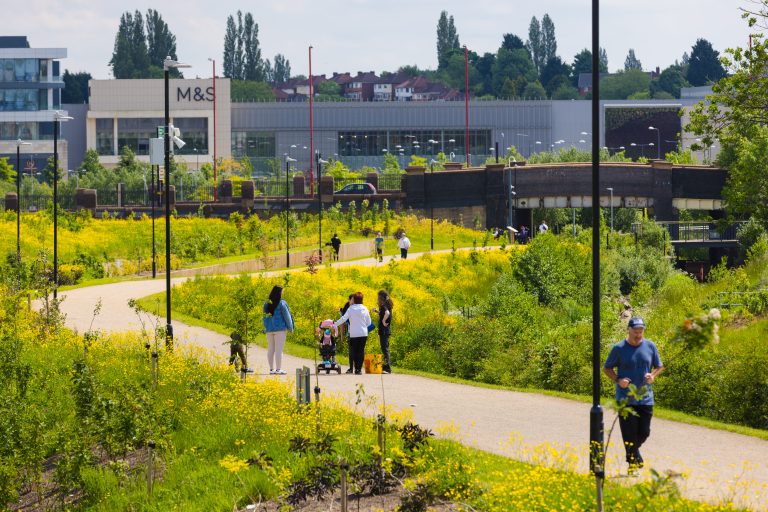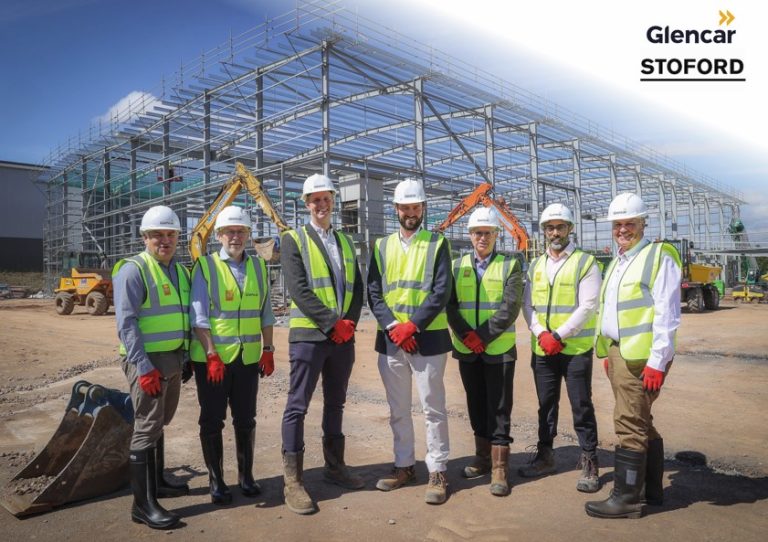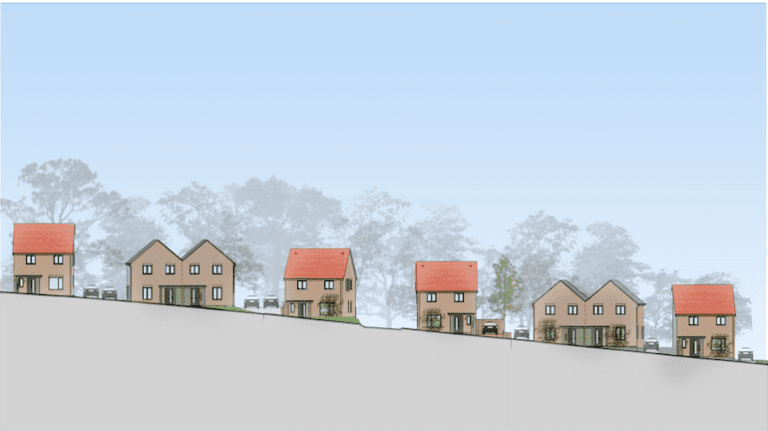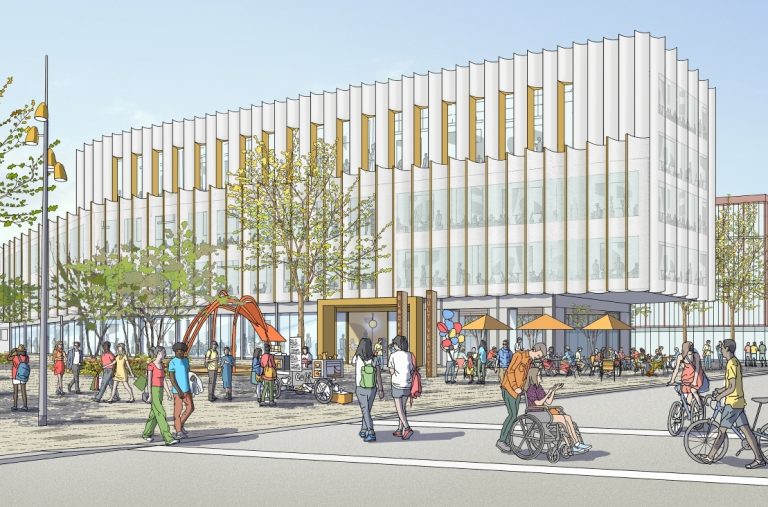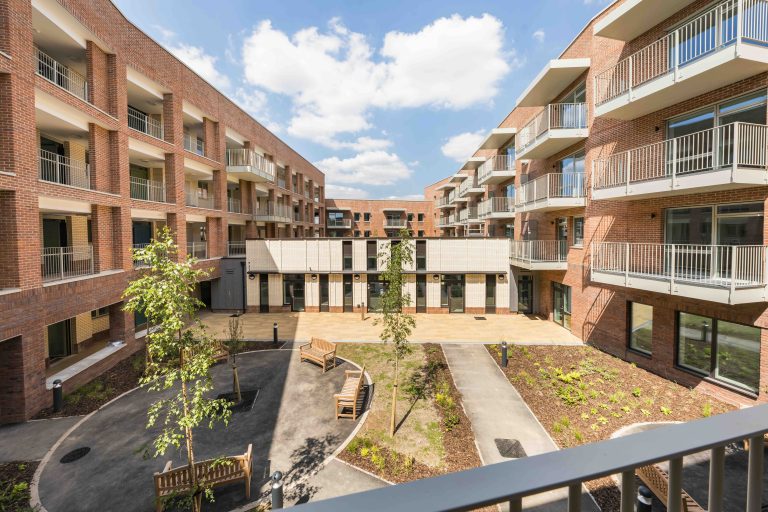The POST Rotterdam building project is transforming the aging post office into a real gem as work continues on renovation and redevelopment of the esteemed property. To ensure the construction process on the busy Coolsingel boulevard flows safely and efficiently, the joint venture POST-Bouw, a combination of BESIX Nederland and Rizzani de Eccher, is working with a customized portfolio of solutions from Doka Nederland. Saving valuable crane time, Doka’s self-climbing formwork, SCP platform and various lightweight formwork as well as flexible scaffolding systems are being optimised to ensure a secure work environment and improved onsite efficiency. The renovation and redevelopment of POST Rotterdam consists of a low-rise and 155-metre high-rise building. “For the low-rise, we delivered essential construction systems at an early stage of the project,” says Denick van Gemert, formwork instructor at Doka Nederland. “The high-rise is now under construction and our self-lifting formwork and work platform are playing a starring role in its continued development. These products are working in tandem with the Doka Framax Xlife wall formwork system, Ringlock scaffolding and other complementary products.” Hydraulic cylinders streamline operations The Doka platform SCP is circularly slotted to ensure workers are kept safe and protected in different weather conditions, even at great heights. It is also being used to make the walls of the cores, while the shear walls for each floor are made using the SKE50+ Framax Xlife formwork system. Both systems are self-climbing but optimise different technology. “For the SCP system, we use four stellar hydraulic cylinders that push the platform, formwork, material storage such as rebar and concrete pump to the next floor in one operation without needing a crane; And it all happens at the push of a button,” Denick explains. “The system rests on twelve brackets, three per cylinder, via cones in the wall. When climbing, the top two brackets disassemble the climbing bolts at each cylinder. Subsequently the cylinder slides out and the two brackets are anchored one floor up in the cone, next the climbing bolts on the lower bracket are disassembled, the cylinder retracts and it too is anchored one floor up. The beauty of this system is that on one corner we can simultaneously push the concrete pump, so there is no need to pour using a crane.” Lightweight systems reduce heavy lifting The Framax Xlife system also climbs automatically on POST Rotterdam’s high-rise, using the Doka SKE50+ system. Unlike the SCP platform, which moves up a floor in one movement, the SKE50+ system climbs in 30-centimeter increments via a total of eighteen small cylinders. The POST Bouw JV also relies on Doka systems for construction of the floors and columns. For example, the wet floors are being made with Dokadek 30, a manual formwork, and the columns with DokaXlight. “Both systems are lightweight and easy to move by hand negating the need for the contractor to use a construction crane.” Doka Nederland provided the protection screen Xclimb 60, a 12-meter-high safety screen over four floors that also climbs automatically. “At two points, this screen is equipped with a loading platform to ensure secure deliveries of materials,” says Denick. To add further security for workers the practical Doka Ringlock Scaffolding is used to secure the various openings in the floor, which are created by the staggered balconies that vary in height from one to three storeys. In addition, Ringlock is used as an access solution for the rebar works on the column and as a shoring system. Implementing digital tools from foundation to top level. Doka is embracing digital tools to increase efficiencies and maximized the use of Building Information Modelling, BIM, to drive formwork planning for POST Rotterdam. The use of digital 3D planning advanced workflows for rapid site preparation, and enabled streamlined formwork planning and execution. “This is a distinctive project that Rizzani de Eccher and BESIX are managing together in a successful partnership. To achieve the impressive transformation in the heart of the city requires advanced engineering and technical management skills. These are areas in which BESIX and Rizzani de Eccher both excel, but it is thanks to Doka’s engineering expertise in the design phase, high-quality systems, and digital know how it would be impossible to successfully manage this complex project. We appreciate the value of working with a single source for essential components of the construction process,” says Ferruccio Zappacosta, Construction Manager at the Post-Bouw JV. Once completed, the multi-purpose POST Rotterdam building will house a 5-star Kimpton-brand hotel, catering establishments, and 305 apartments showcasing a striking example of the mix between modern architecture and the rehabilitation of historical buildings. Doka continues to make a significant contribution the project by providing a suite of solutions to ensure the safe and efficient construction. “Soon we will be delivering a second Protection screen Xclimb 60 to support completion of the facade. Both screens are anchored to the steel structure already provided for the aesthetic shell.” Denick expects that most of Doka’s solutions will continue to be used until March 2025. “After that, all our products will be dismantled quickly and efficiently before being transferred directly to our site in Oss. Customer support is integrated in our service which means that until the project is finalized, we will regularly visit the site to confirm everything is going according to plan.” Building, Design & Construction Magazine | The Choice of Industry Professionals
