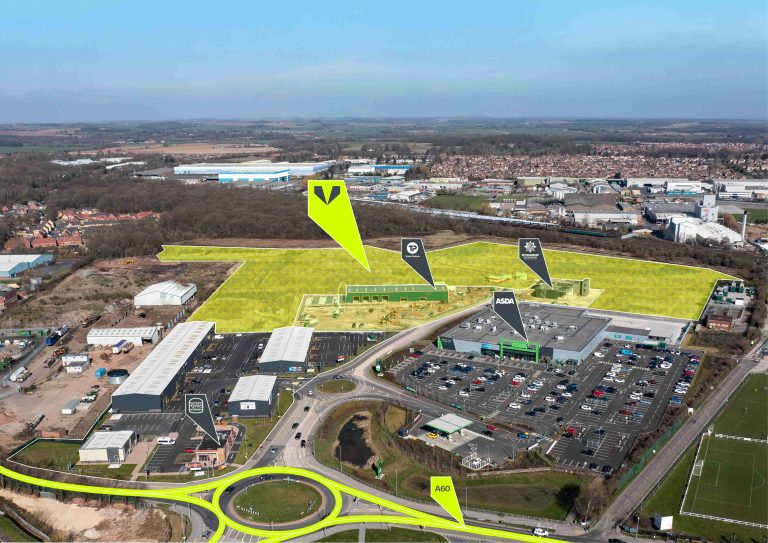Co-op has unveiled plans to bolster its presence across the UK with the opening of 75 new stores in 2025. This growth initiative includes both Co-op-operated and franchise stores, alongside major refurbishments for 80 existing locations, as the retailer focuses on enhancing its role as a hub for convenience and community services. Expanding the Co-op Network The expansion aims to ensure easy and convenient access to Co-op stores nationwide. Among the first new openings, Salford Quays – The Anchorage and East Benton – Newcastle Upon Tyne will welcome Co-op-operated stores in early 2025. Franchise growth will contribute up to 50 additional stores, allowing Co-op to extend its reach into communities it might not otherwise access, thanks to partnerships with trusted collaborators. Building on 2024’s success, Co-op will continue its innovative approach to franchise locations, which include university campuses, petrol forecourts, hospitals, and even military bases like HMS Collingwood. Revamping Existing Stores Up to 80 stores will undergo significant refurbishments, designed to modernise and maximise the potential of Co-op’s property portfolio. Early 2025 will see major makeovers completed in locations such as Exeter, Brighton, Bristol, Cambridgeshire, Hampshire, Avonmouth, Hereford, and Clapham. These refreshed stores will embody Co-op’s commitment to sustainability, innovation, and community engagement. A Hub for More Than Groceries Co-op stores go beyond traditional retail, offering services like parcel collection, payment options, and quick online delivery. Acting as micro-distribution hubs, stores support Co-op’s growing ecommerce platform, enabling rapid delivery of fresh groceries through partnerships with Just Eat, Uber Eats, and Deliveroo. Co-op aims to expand its quick commerce market share to over 30%, solidifying its position as a leader in online grocery delivery. In-store digital media screens, member savings, and support for local causes also highlight Co-op’s focus on creating a sense of community and delivering economic and social benefits to its members. Sustainability at the Forefront Co-op’s green ambitions include plans to install up to 76,000 solar panels across 700 sites in its food, funeralcare, and logistics portfolio over the next three years. This move reinforces Co-op’s commitment to carbon reduction and sustainability. A Vision for the Future Matt Hood, Co-op’s Managing Director, stated:“We want everyone to have easy and convenient access to a Co-op store, wherever they live. This year, we are completely focused on achieving that through an ambitious and exciting new store strategy. “As a membership organisation owned by six million members, we are experts in convenience shopping. By combining quality products, great value, ethical retailing, and quick online delivery with community participation, we’re creating stores that act as active hubs of local life.” With a robust plan for expansion and innovation, Co-op continues to cement its role as a leading convenience retailer while supporting its members and communities across the UK. Building, Design & Construction Magazine | The Choice of Industry Professionals














