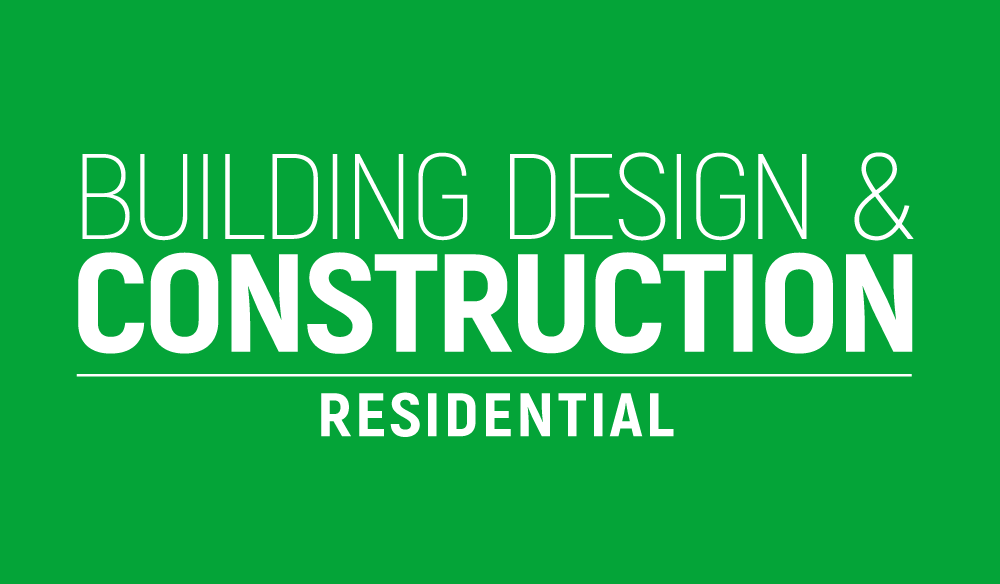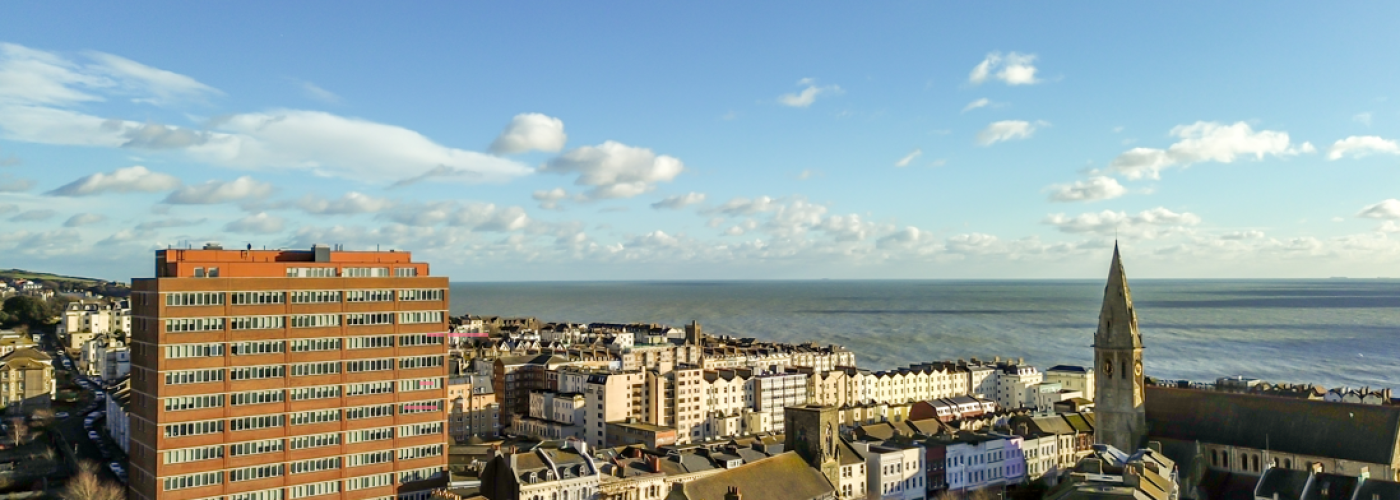Ocean House, once a high-rise office building, has been converted into a luxury residential complex, redefining urban living within a repurposed commercial space.
This transformation included a full interior refurbishment, the addition of two extra floors and the installation of two new Stannah lifts, one of which is a firefighter lift.
Located in Saint Leonards-on-Sea, the building now features 84 high-quality self-contained apartments with a mix of one and two bedrooms.
The lift solution for Ocean House was designed by Stannah at the request of building contractor DRG Solutions. The project was initiated by Elmsbrook, a company renowned for acquiring office buildings and converting them into premium residential housing.
Work
Stannah installed two 8-person passenger lifts, one of which is a firefighter lift, into existing building lift shafts to service the newly extended 14th floor.
Stannah collaborated with DRG Solutions, which handled the shaft extensions and existing lift removals. Following this, Stannah carried out detailed preparatory work, including a full dimensional survey of the lift shaft and producing building work drawings to guide necessary modifications. As a result, DRG Solutions adjusted the shafts to align with the new lift dimensions, facilitating a smoother installation.
When the original building was used as offices it had four lifts, so two of the now redundant lift shafts were repurposed for A.O.V. (Automatic Opening Ventilation) and electrical risers, maximising the use of the existing infrastructure.
Additional building work included a full strip-out of the former office interiors, installation of a new roof, aluminium windows, upgraded electrical systems and new plumbing. The project also added external lighting and an evacuation alert control system to meet modern safety standards.
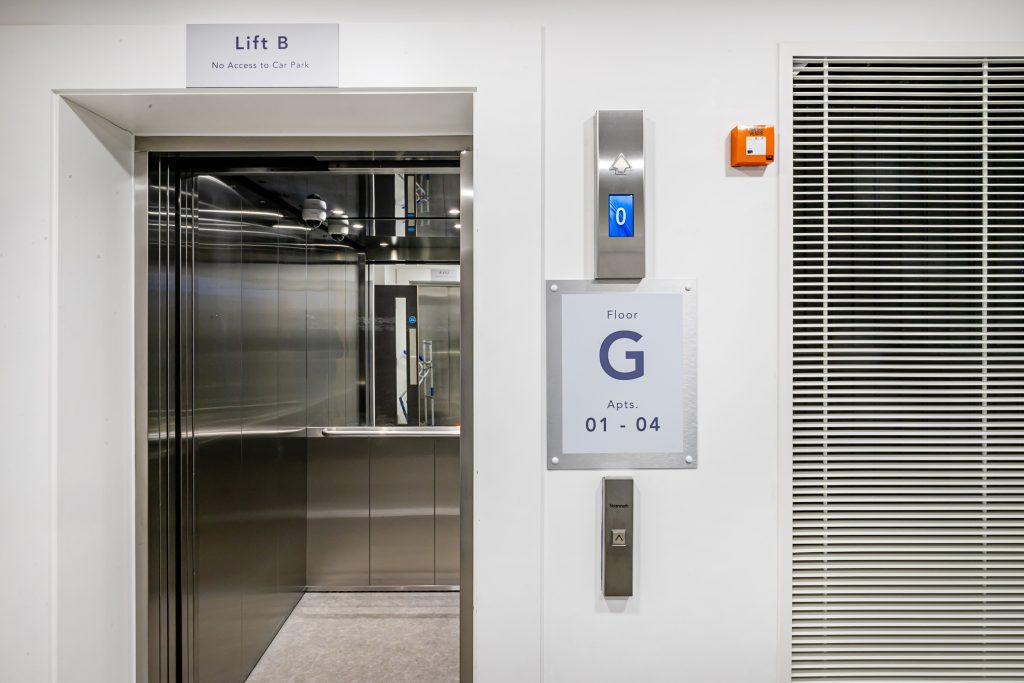
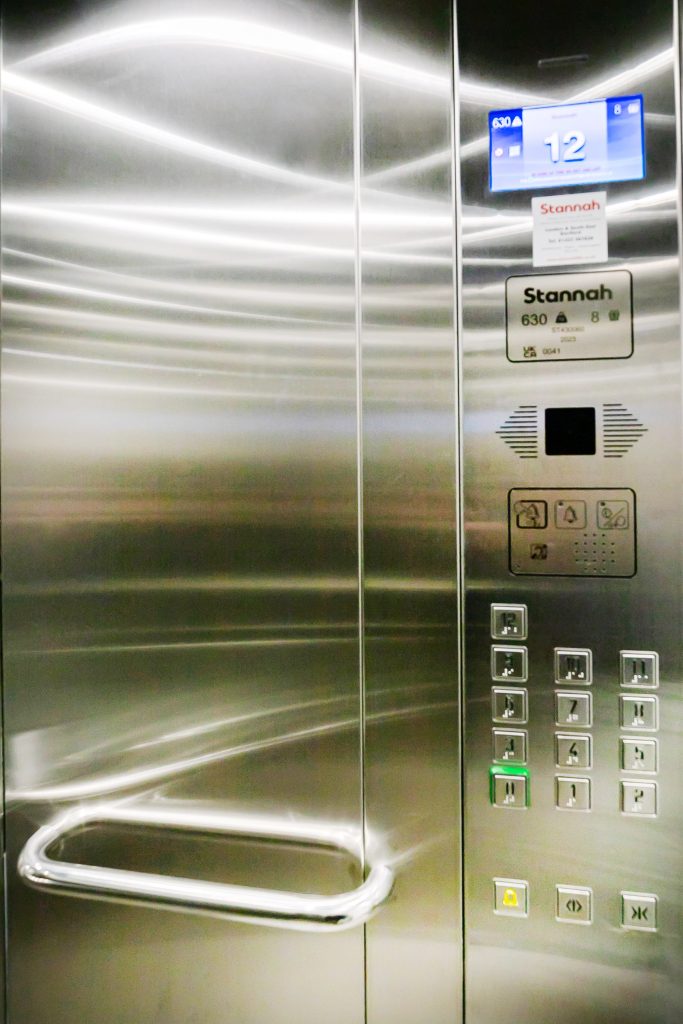
Challenge
The primary challenge was to complete the lift installation within a very tight schedule and at an early stage of the project works. Therefore, Stannah maximised labour efficiency, deploying two teams to work safely in the confined space of the lift shafts and carefully managed schedules while still delivering a high-quality installation.
Due to the nature of the installation and extremely narrow shafts, the health and safety of on-site team members was a priority. To make the space more accessible, Stannah opted for 2.5-metre guide rails instead of the standard 5-metre guides. This allowed for easier handling and installation, reducing the physical constraints that installers face in tight lift shafts.
Another challenge was the complexity of low lintel heights above the lift doors. To address this, Stannah proposed a solution that involved pushing the lifts further into the shaft, effectively allowing the doors to fit without modifying the lintels or risking damage to the building’s original structure. A 25mm ramp was also added to the firefighting lift to reposition the lift entrance without compromising structural integrity, minimising the need for further building works.
Solution
Due to the age of the existing lifts, a modernisation would not be cost-effective, so Stannah recommended a complete lift replacement. Stannah proposed the installation of two 8-person stainless steel firefighter and MRL (Motor Room Less) traction passenger lifts both with a weight capacity of 630 kg. The MRL lifts are equipped with gearless variable voltage drives offering a smooth and energy-efficient operation providing a reliable performance over time.
The new lifts comply with EN81-73 standards, which ensure safe shutdown in the event of a fire and include firefighting controls for enhanced occupant safety. The lift is also equipped with a car preference key switch, allowing it to ignore external landing calls during an emergency and respond solely to commands from firefighters within the lift car.
Both lifts span a travel height of 43.63 metres and operate at a speed of 1.6 metres per second, enabling quick and smooth access across all 14 floors.
With the end user in mind, Stannah prioritised accessibility and durability in the lift’s design. The use of high-quality stainless steel and automatic, two-panel side-opening doors make the lift both robust and easily accessible. This facilitates the efficient movement of residents throughout the building with a commitment to delivering a premium and safe lift system.
The results
The lift solution provided by Stannah focused on accessibility, safety and operational efficiency. Stannah delivered a tailored lift system that perfectly aligned with the project’s logistical needs and design specifications. By proactively addressing potential challenges and maintaining close coordination with all teams, Stannah successfully integrated two new lifts into the existing building structure ahead of schedule and within budget.
To ensure aesthetic appeal and a robust lift solution, Stannah incorporated stainless steel car finishes, Selcom Midi car door operators were selected for both lifts to create a cohesive and durable lift system that exceeded the client’s expectations.
To avoid frequent misuse, Stannah recommended the installation of CCTV within the lift cars and lobbies. In response, additionally, Stannah has implemented 24/7 service coverage, offering prompt support and ensuring the lifts’ continuous operation.
The combination of the passenger and firefighter lifts provided a practical solution, transforming the building into a highly desirable residential space with step-free access to all areas.
Larry Power, Passenger Lift Sales Managerat Stannah said: “As a returning client, we are thrilled to have collaborated closely with DRG Solutions to provide step-free access to this luxurious high-rise residential building.
“Effective communication was crucial throughout the project, especially as we worked alongside other on-site teams to meet tight deadlines. Thanks to strong coordination, the dedication of our on-site team and careful management of health and safety, we were able to complete the installation four weeks ahead of schedule.”
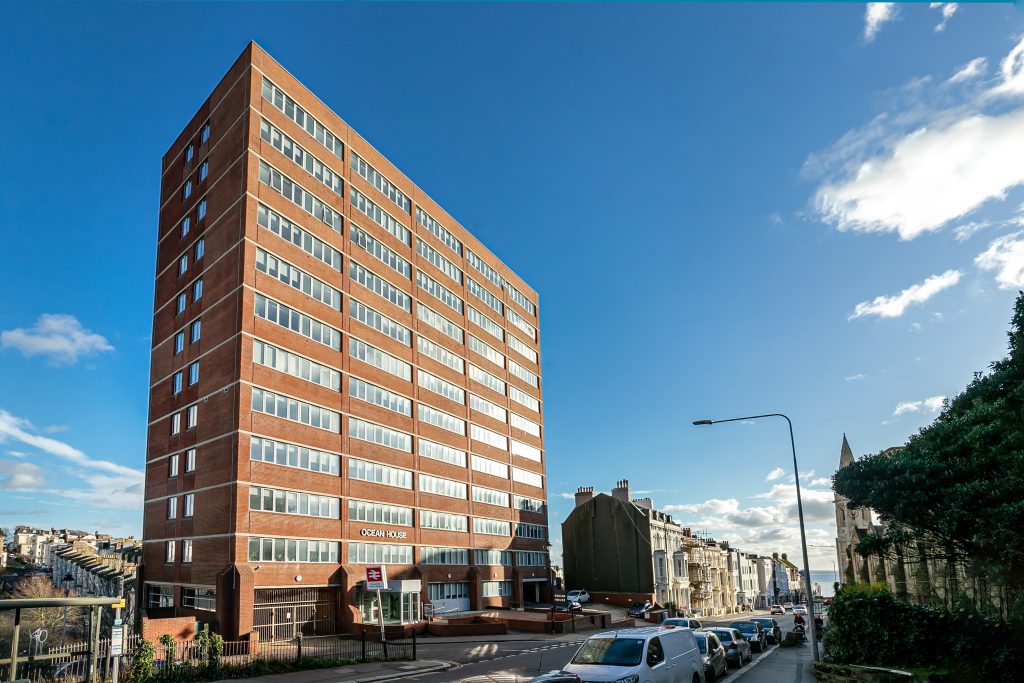
Building, Design & Construction Magazine | The Choice of Industry Professionals
