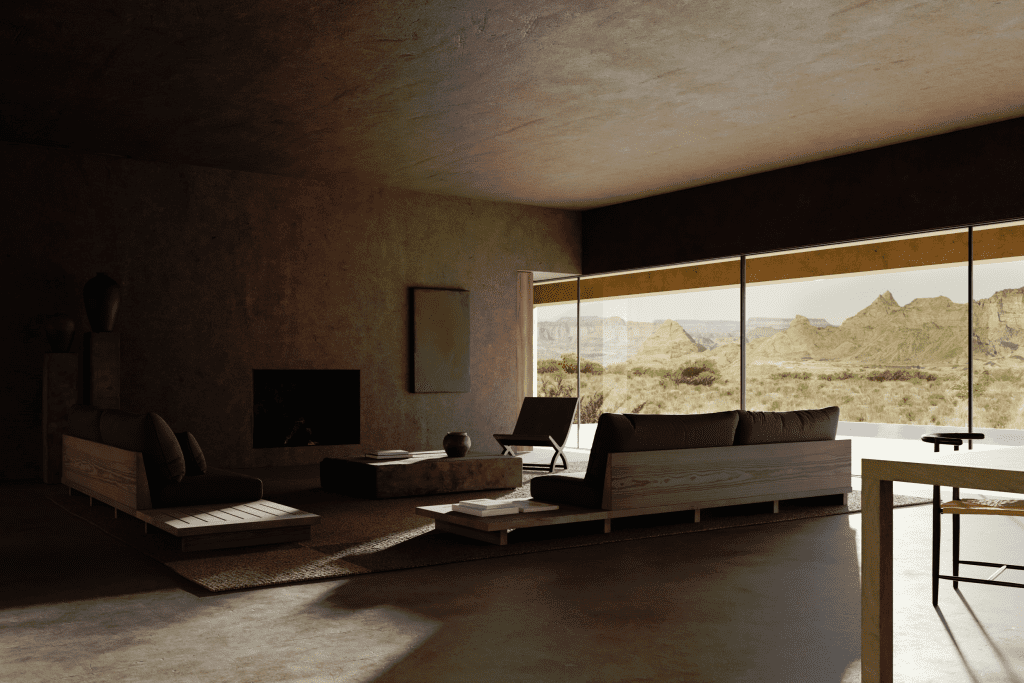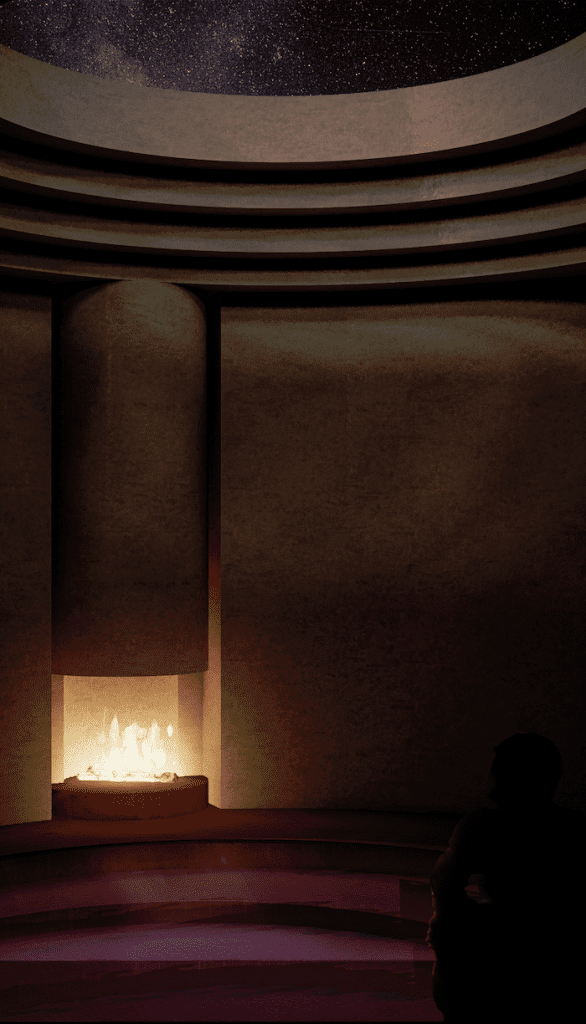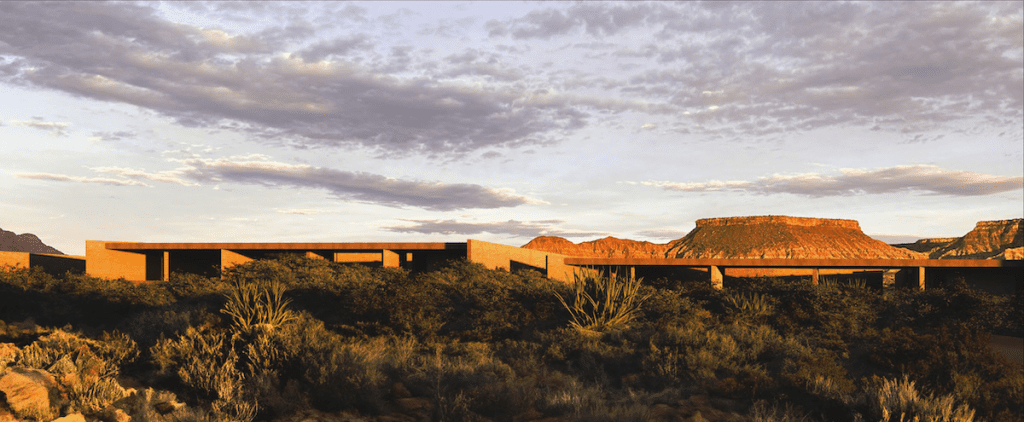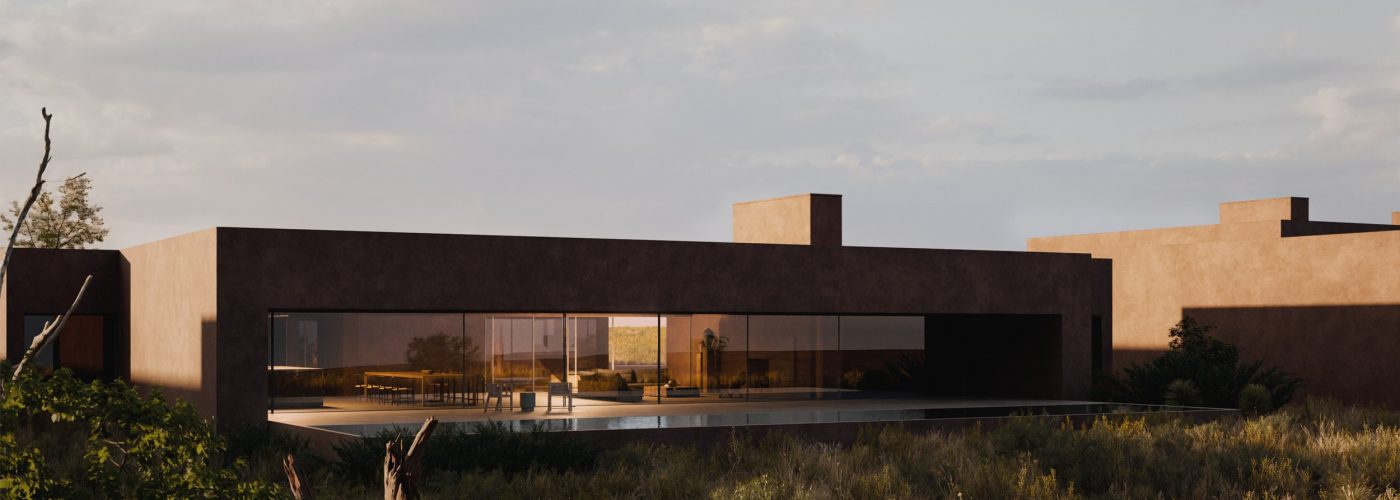With each architecture studio delivering a separate collection, Pala Zion has now launched sales of four of 22 residences
Today marks the official unveiling of Pala Zion, an innovative residential development and “architectural gallery” that unifies some of the world’s most innovative firms – Morq, GOMA and Taller Hector Barroso and Studio Andrew Trotter – to create a community of 22 individually designed, standalone private homes situated on a rugged 35-acre plot adjacent Utah’s Kolob Canyon at the footsteps of Zion National Park. Pala Zion marks the first time that these four acclaimed and distinct firms have worked together, each contributing a collection of residences along architectural guidelines. The homes, ranging from 3,000 – 5,000 square feet, are currently under construction and are expected to be delivered in Q3 2026. Pala Zion’s listed properties can be seen here.
From a holistic perspective, Pala Zion provides the ideal lifestyle for disconnection, reflection, and self-renewal, while fostering a sense of community among like-minded residents. All homes will have access to the facilities and amenities of the forthcoming Paréa landscape hotel – designed exclusively by Studio Andrew Trotter – which will include restaurants, a wellness center, a spa with treatment rooms, reading and lounge spaces, as well as a program of daily activities and workshops. Pala Zion sits on a parcel of land just a short drive from Paréa landscape hotel via Kolob Terrace Road, which was created by the same development team as Pala Zion. All homes are designed for short-term rentals, whether private guests or guests of the hotel, and can be placed into a fully managed rental pool in association with Paréa landscape hotel.
Entrepreneurs Reed Lerner and Robert Babbage commissioned Studio Andrew Trotter to create the architectural guidelines for Pala Zion and to select three different firms to each deliver a series of residences that pay homage to the time and place of the primordial terrain in one of the most majestic desert landscapes in the world. The development features homes ranging from three to five bedrooms, each designed with seamless indoor and outdoor living spaces, private courtyards, kitchens and swimming pools that blend harmoniously with the surrounding bluffs and boulders of the primeval terrain.
Each residence will also feature a small spa with a sauna and bath while connecting denizens with nature by offering unobstructed views of the surroundings. Several residences will feature open-air sunroofs, crafted from the negative space of the structures, utilizing natural light, airflow, and local stone, including custom plaster finishes that incorporate raw limestone and sandstone from the excavation process.Studio Andrew Trotter for Pala Zion
Studio Andrew Trotter is a multi-disciplinary office working on international projects from architecture and interior design, to product design and design consultancy. With simplicity at the heart of its ideas and a true belief that any design should belong to the place where it is built, works such as Masseria Moroseta and Villa Cardo quickly became icons within the Pugliese landscape. The studio is currently working on projects ranging from private homes to holiday homes, shops and boutique hotels in Puglia, Milan, Todos Santos, Sicily, Jamaica, Athens and the Amalfi Coast, as well as Utah (Paréa).

Studio Andrew Trotter visited the site for Pala Zion both in the spring and late fall. To adjust to the seasonal climate changes, the studio created overhangs and orientated the buildings to prevent the summer sun from entering the buildings, keeping them cool in the summer, yet cozy and warm in the winter.

Studio Andrew Trotter intends for Pala Zion to be the perfect place to disconnect, to rejuvenate oneself, and while at the same time, become a meeting place for like minded people. The studio’s work for the project and creation of architectural guidelines for Pala Zion to be a place to join rituals, community and private living.
“The landscape of Kolob Canyons is truly incredible, especially at sunset, when the colors become vivid and surreal,” says Andrew Trotter. “Pala Zion is a place where architecture harmonizes with this splendor—a realization of a dream.”
Five houses in total have been designed by the firm, including a corner house that has incredible views to the north and to the west from the whole building. Two larger houses of the same design mainly look to the north, whilst the living, dining and kitchen have views to the west. The last two houses are more simple, with direct views to the north, one slightly smaller than the other. Each house has many courtyards, which give privacy to the house from the street, allowing for an open flow from the inside out. Each building is separate and a standalone structure.
While each house is created separately by each studio, there is a constant dialogue between all four architectural studios so the houses will exist in unison. “It has been amazing to work together, we are all learning from each other, and it’s a great pit of ideas,” says Andrew Trotter.
Studio Andrew Trotter has envisioned a community where architecture seamlessly integrates with the wild beauty of Kolob Canyons. Each home will be constructed with hand-applied lime plaster on both exteriors and interiors, embedded within the terrain’s undulating bluffs and majestic mesas. The project embodies a new definition of “quiet luxury,” focusing on a connection to nature through a lens of architecture and aesthetic, supported by environmental impact and promoting natural light and cross-ventilation through sunroofs and expansive glass walls.
GOMA Taller de Arquitectur for Pala Zion
Taller de Arquitectura is a Mexico-based firm with more than 10 years of experience and continuous innovation in the design and execution of architectural and construction projects. The studio develops ideas and concepts aligned with the vision of their clients and conducts them powered by the inspiration of their leaders with the creativity and passion of each one of their collaborators.

 |  |
For Pala Zion, the studio has created six panoramic houses and one corner solution, designed to provide a rooted connection with the landscape. The house is formed by a big hollow cover that floats 5.9 feet (1.8 meters) from the ground, once inside, the heights lift up to 10.3 feet (3.15 meters). The floating cover will shield the house during the hot season when the sun is more vertical, but in the winter, when the sun is lower on the horizon, sunlight can still enter through the gap between the shell and the ground. In terms of influences, Goma references Nick Cave and the Bad Seeds, Sufjan Stevens, Louis Kahn, Luis Barragán, and Álvaro Siza as sources of inspiration, among others. The firm is also inspired by pre-hispanic and vernacular architecture.
“The location of the project is incredible—it’s on top of a mesa in the Utah desert, ” says Carlos González, Principal of GOMA. “The views are dramatic, with intense light and shadow, and the air seems more clear than what we’re used to back in Mexico. The Utah desert is much more extreme, so we approached the house as a modern shelter or shell house. It’s like a balancing rock in the desert. The panoramic house idea came from wanting an uninterrupted view of the horizon, especially towards the southern mountains.”

Taller Hector Barroso for Pala Zion
Taller Hector Barroso is an architecture studio in Mexico, named after its founder, Hector Barroso Riba, who founded it in 2008. Taller Hector Barroso’s project has a “quiet in the woods” mood, which conforms to the environment of the site, welcomes the beautiful natural landscape and lives in harmony with nature. Taller Hector Barroso is committed to using the natural resources of each place to stand out, such as the surrounding vegetation, the composition of the soil, the geographical location and so on, to create a distinct building scheme that integrates with the natural environment.
Hector Barroso on Pala Zion: “The project arrived firstly, through friendship. I believe that all of the studios admire one another’s work and ideas. It could be said that we share a common ground.” Taller Hector Barroso’s work for Pala Zion will focus on the fundamentals on orientation, crossed ventilation and materiality to have a year round atmosphere and quality inside the house. In Praise of Shadows by Tanizaki, films by Tarkovsky and native architecture are all referenced as inspirations for Pala Zion.
Taller Hector Barroso also connects Pala Zion to similarities with the Mexican desert, specifically in the Baja California area. The vastness of the landscape echoes in the placement of the architecture. The result incorporates timeless architecture, the convergence into the landscape and lesser impact of the natural environment and terrain.


MORQ
MORQ is an architecture firm founded in Rome, Italy in 2001, with offices in Italy & Australia. MORQ’s work ranges from ultra-luxury-contemporary residential, hospitality and commercial projects to masterplan & landscape interventions. The founding partners, Matteo Monteduro (1970), Emiliano Roia (1971) and Andrea Quagliola (1972) were all born in Rome and studied Architecture at La Sapienza University. They are also committed academics at The University of Western Australia, teaching architecture, interior and technology. MORQ is the recipient of numerous awards and is widely published internationally. Currently MORQ is designing projects in Italy, Australia, Indonesia, France, Spain, Latvia and the Middle East. MORQ’s international experience in the field and its enduring effort on the ideation and delivery of individual highly curated residential and hospitality projects is also paired with the ability to lead multidisciplinary teams locally and remotely. From 2022, MORQ is present in the prestigious AD100 selection of the most influential and talented architects and interior designers.
For Pala Zion, Emiliano Roia, co-founding partner of MORQ, visited the site in Utah in April 2022. As a result, the Pala Zion design is conceived as a device to enjoy and feel the landscape. Emiliano Roia (co-founder of MORQ), for Pala Zion describes the project as ‘…a device’ that allows the inhabitants to feel and acknowledge this unique location. A house that recognized the scale of the landscape.’
MORQ aims to design a ‘device’ that allows the inhabitants to feel and acknowledge this spectacular location. The firm’s values embedded in the project include the view as being protagonist; a house rooted in the landscape; an atmosphere intimate yet open; a design that is serene, rigorous, primitive and slick; and to find a point of balance between a typological (abstract) and site-specific design (plaster).

Owners of Pala Zion residences may also rent their homes and receive full management services by the hotel. Paréa landscape hotel is scheduled to open in 2027 on a plot of land nearby to Pala Zion. Studio Andrew Trotter, known for the acclaimed Masseria Moroseta in Puglia, Italy, will lead the architectural design for Paréa landscape hotel, collaborating with renowned visual designer Charlotte Taylor on her first physical project in the U.S., and her first hotel project.
Pala Zion is conveniently located approximately 2-hour drive from Las Vegas, and a 6.5-hour drive from Los Angeles. The nearest airport – St. George – is a 45-minute drive from the site and accommodates daily flights from Salt Lake City, Phoenix, Los Angeles, Dallas and Denver.
For inquiries about Pala Zion, please visit www.palazion.com. For more information about Paréa, please visit www.pareazion.com.
Building, Design & Construction Magazine | The Choice of Industry Professionals





