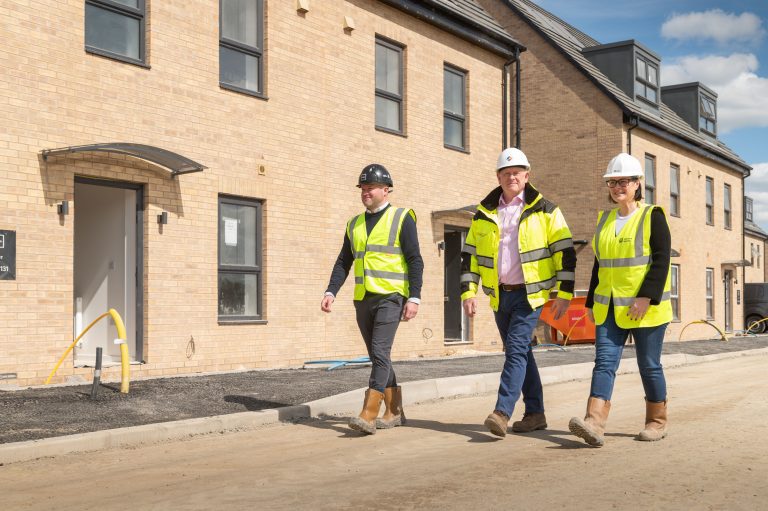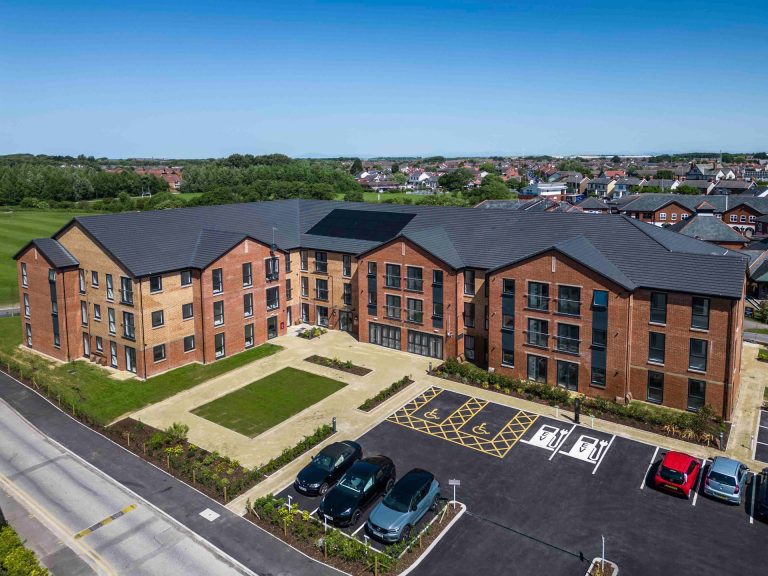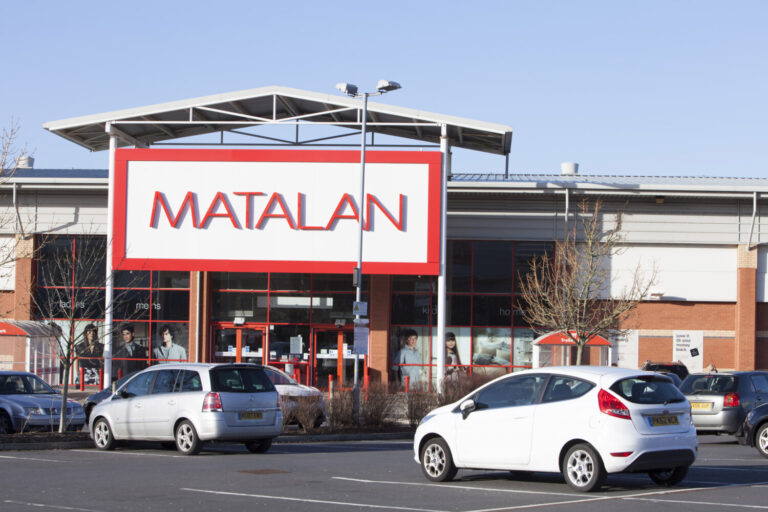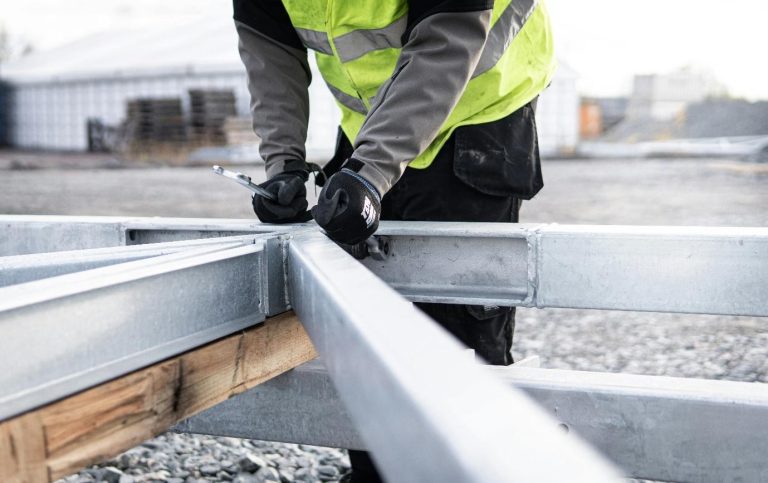Driving through cities you will see a mass of buildings being built as they are popping up everywhere these days. Construction projects are at the heart of every city and countryside. One thing you will notice about construction sites is that they get put up rather fast. What makes them so appealing? The inherent strength, durability, and versatility of these structures contribute to their growing prominence. Let’s take a look at how these structures are being used, what’s making them so popular, and the key things that make them work in construction. Speed of Construction Metal buildings are quick to put up. Construction crews love that. Time is money, right? Need a warehouse built in a hurry? Metal is the answer. I watched a team assemble one in days, not weeks. Steel frames bolt together easily, with no fuss. Unlike wood, which can warp or rot, metal stays solid. That speed makes it a go-to for businesses needing storage or office space quickly. Cost-Effectiveness Then, there’s the cost. Metal buildings save wallets from crying. They’re cheaper than brick or concrete most of the time. I’ve noticed contractors pick them for budget projects. Schools, gyms, even churches—metal fits the bill. You get a sturdy building without breaking the bank. Plus, maintenance is low. A little paint, some checks for rust, and you’re good for years. Versatility in Design Now, let’s talk variety. Metal buildings aren’t just one style. Factories, barns, garages—you name it. I saw a prefabricated Quonset hut kit turned into a workshop once. Curved roof, tough as nails. Those kits come ready to assemble, like giant Lego sets. Designers tweak them for any purpose faster to better suit the need. Need a big open space? No problem. Want walls for rooms? Easy enough. That flexibility keeps architects happy. Durability and Safety Durability is another big win. Metal laughs at bad weather. Hurricanes, snowstorms, and even earthquakes—steel holds up better than most. I heard about a metal storage unit surviving a tornado while woodsheds nearby got shredded. Fire resistance is a bonus too. Insurance companies love that, so premiums might drop. Builders pick metal when safety is the priority. Environmental Benefits Eco-friendly vibes? Metal has those too. Most steel is recycled. Using it cuts down on chopping trees or mining stones. I like how it feels sustainable. Energy efficiency is another perk. Insulate a metal building right, and heating or cooling costs shrink. Solar panels bolt on easily too. Green projects lean hard into metal for those reasons. Residential and Small-Scale Uses It’s not just big projects. Smaller stuff uses metal buildings too. Think carports or backyard sheds. I have a buddy who turned one into a home gym. It took a weekend to set up. Residential projects are jumping on the trend. Tiny homes made of steel? Yes, they’re real. Affordable and tough, they’re perfect for young folks starting out. Customization Options Customization—can’t skip that. Metal buildings bend to your imagination. Paint them any color. Add windows, skylights, whatever. I saw a café with a metal frame, all glassed up, looking super modern. Businesses want that unique vibe to stand out. Metal lets them play without crazy costs. Agricultural Applications There’s agriculture too. Farmers love metal buildings. Barns for hay, shelters for cows, and even greenhouses. I drove by a farm with a shiny steel silo—it stood out like a beacon. Weather is brutal on crops and livestock, but metal doesn’t care. It protects what’s inside, no matter the storm. Industrial Strength Industrial sites are the metal’s playgrounds. Factories, distribution centres, you name it. Those places need wide-open spaces for machines. Metal frames deliver that without tons of support columns. I worked near a construction site once and saw a massive steel warehouse go up. Forklifts were zooming inside days later. That’s efficiency. Challenges and Solutions Challenges exist, though. Metal conducts heat, so the insulation must be spot-on. Rust can creep in if you skimp on coatings. I learned that the hard way with an old shed. Noise is another thing—rain on a metal roof sounds like a drum solo. But fixes for those are simple enough. Good planning avoids most headaches. The Future of Metal Buildings The future is bright for metal buildings. Tech is making metal buildings even cooler! I was reading about these new metal mixes – they’re super light but seriously strong. Plus, 3D printing is starting to pop up, which means they can make custom parts really quickly. Honestly, the whole construction scene is changing, and it looks like metal is right there at the front. You see it everywhere now, from little backyard sheds all the way up to huge skyscraper frames. Conclusion So, metal buildings are the unsung heroes of construction. Quick, cheap, tough, and flexible. I bet you’ll notice them more now—warehouses, barns, even cool cafés. They’re built to last, and that’s why they’re loved. Next time you pass one, give it a nod. It’s doing more than you think.













