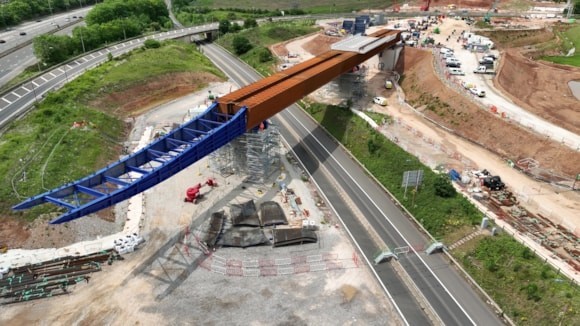Reds10, a leader in industrialised construction, has unveiled a new senior leadership structure to drive the next phase of its ambitious growth strategy, targeting £500m in turnover and accelerating the integration of advanced technologies across the business. At the heart of this evolution is the promotion of three senior leaders, Phil Cook, Joe Shepherd and Ryan Geldard to Managing Directors of their respective divisions. Together they will lead the delivery of Reds10’s strategy to revolutionise construction across Defence, Public Sector and Offsite Manufacture. They will be supported by a strong and experienced leadership team. Scott Laird takes on the newly created role of AI & Technical Director, while Uthira Balachandar continues in her role as Design Director. David Newey and James Bateman remain in their positions as Construction Directors, and Stephanie Mehra continues as Finance Director. This blend of newly promoted and established leaders will drive Reds10’s mission to industrialise construction, embed AI across its operations, and deliver exceptional value to clients. As part of the changes, Chief Executive Matt Bennion will assume a new role at Reds10’s sister company, Thrive-AI after six years in his current role. Matt will focus on accelerating growth at the smart building technology business. Thrive-AI applies machine learning to help clients operate their buildings more efficiently, improve user experience, reduce energy consumption, save money, eliminate redundancy in design and optimise the lifespan of critical assets. Founder and Chairman, Paul Ruddick will assume day to day leadership of the Reds10 business, working closely with the leadership team to scale operations and deepen Reds10’s technological capabilities. Paul Ruddick, Reds10 Founder and Chairman said: ““Following four years of strong growth, we are moving to the next phase of our strategy focused on advancing technologies to fully industrialise our design, production and construction processes and integrate AI across the business. As part of our plan, Matt Bennion is taking on the leadership of Thrive-AI to accelerate its development and growth, while a new generation of leaders takes the helm at Reds10. We thank Matt for his outstanding contribution to date, and we are excited to move forward on our mission to modernise construction, driving up productivity, quality, and sustainability and delivering exceptional value to clients.” Matt Bennion, Reds10 Chief Executive, said: “I am delighted to be able to hand the baton on to the new leadership team.It has been a huge privilege to have worked with them and led such a talented Reds10 team over the past six years. These promotions put Reds10 on a firm footing for the next stage of its development and allow me to hand over my CEO responsibilities, safe in the knowledge that the business will continue to go from strength to strength. I’m excited to be spending more time developing and growing our sister company Thrive-AI, our intelligent building platform that puts end users, operators and asset owners in control of their building, carbon footprint and operating costs. It’s a great business and gives Thrive-AI and Reds10 the opportunity to transform the use and operation of buildings for our customers.” The changes come after Reds10 announced its fourth consecutive year of growth for the year ended 31 March 2024, with revenue rising by 70% YoY to £142.5m. Reds10 designs and builds high-quality sustainable buildings for the public sector, with a particular focus on defence, education, health, justice, accommodation and social housing. The business has a secured pipeline of over £300m of work and turnover is forecast to rise to £160m in the current financial year. Most recently, Reds10 was named by the Defence Infrastructure Organisation (DIO) as one of five construction companies appointed to a new alliance to build Single Living Accommodation (SLA) for the Armed Forces. Reds10 has set out an ambitious plan to grow its revenue and is targeting an expansion into the healthcare sector, as well as the affordable housing and temporary accommodation sectors, providing high quality sustainable homes for local authorities to help them tackle the housing crisis in their communities. Reds10 manufactures all its buildings off-site and its advancing construction facility in Driffield, East Yorkshire, where it has five factories totalling 300,000 sq ft with the current capacity to produce 4,000 units per year. Following a process of industrialisation this capacity will increase to production of 12,000 units per year. Building, Design & Construction Magazine | The Choice of Industry Professionals














