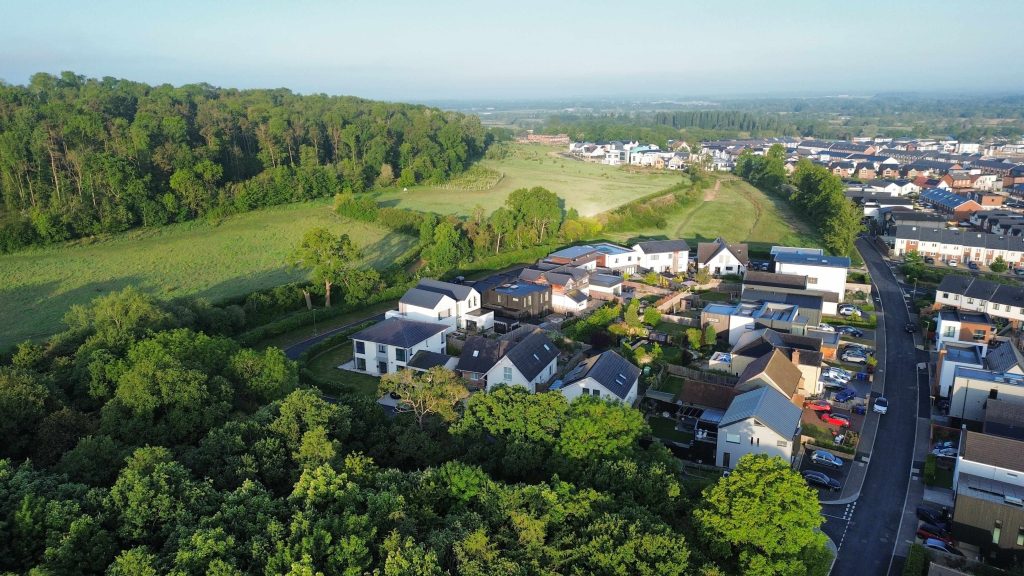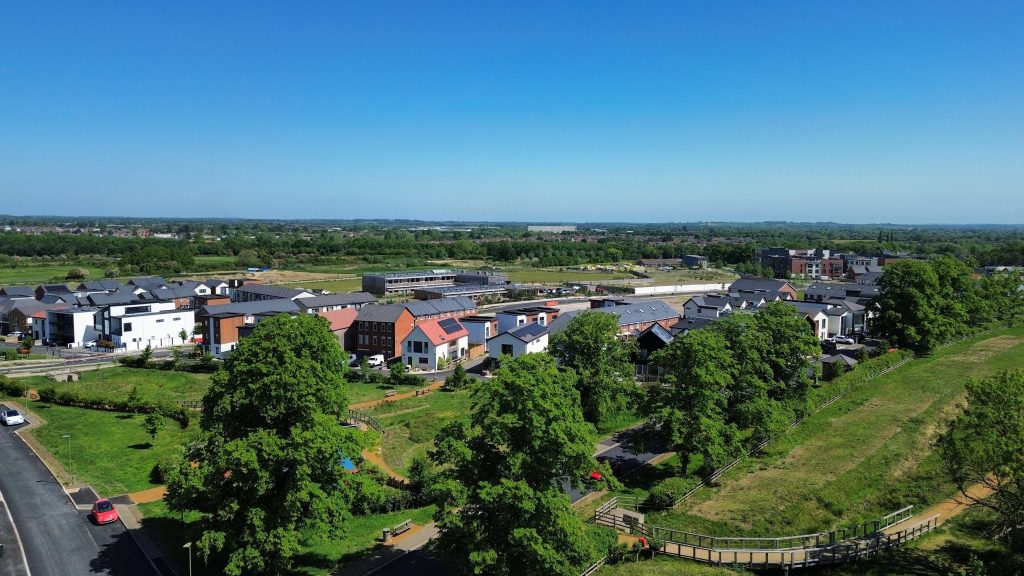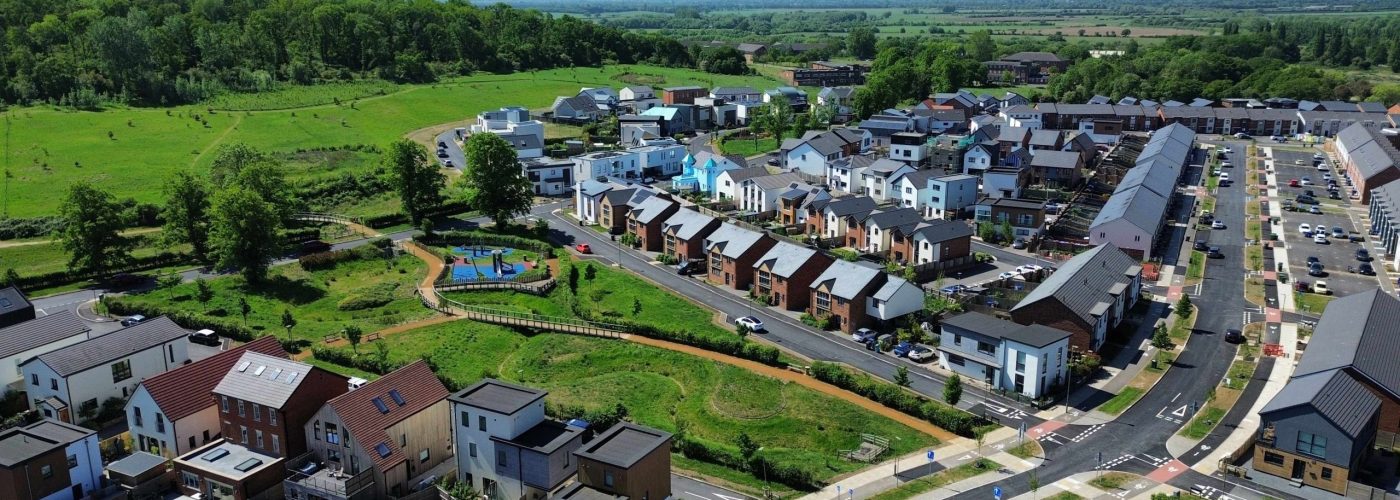A new hybrid planning application has been submitted to Cherwell District Council (CDC) for the remaining residential development at Graven Hill.
The original outline planning permission was granted in 2014. The new planning application seeks permission as follows:
Hybrid planning application comprising:
- Outline planning permission (with all matters reserved apart from access) for residential development and an extra care facility and supporting infrastructure, a pub/restaurant and associated parking areas, access, allotments and public open space; and
- Full planning permission for residential development and associated parking areas, access and public open space


It has been prepared by Graven Hill Village Development Company (GHVDC) and its technical team, for the remainder of the development.
It is called a hybrid planning application as it is both a full planning application for part of the site and an outline planning application for the remainder; apart from one small site adjacent to Anniversary Avenue East, where full planning permission is applied for 34 residential units, the application is in outline. There are currently up to 1,329 dwellings under the hybrid/outline, including the 34 applied for in full.
An outline application does not determine the location, design or layout of each individual building, play areas or space, it simply seeks a decision on the general principles of how a site can be developed.
The application includes parameter plans and a masterplan; this is indicative and is subject to change as part of the subsequent Reserved Matters planning application processes for each phase. These later Reserved Matters applications will provide details on the appearance, means of access, landscaping, layout and scale.
Extensive public consultations were held regarding the new hybrid application. These ran from November 2022 to February 2023, and during February 2024 and March 2024, culminating in consultation feedback in October and November 2024.
As well as public events, respondents could review, comment and ask questions via an online portal. There were also presentations and meetings with CDC, Oxfordshire County Council, Create Streets, the Graven Hill Residents’ Association (GHRA) and the independently appointed team of experts on the Design South East design review panel.
In order to respond to feedback received during this pre-application consultation process, updates have been made to the masterplan and a comprehensive Design Code accompanies the Design and Access Statement and establishes site-wide and street type character area design requirements.
This Design Code provides a framework for the detailed design, materials, layout, scale, access and landscaping of development irrespective of the designer, or whether the housing is self-build, market or affordable housing. It also supports the Design Review Panel’s feedback that, while not over-restricting architectural freedom, it sets guidance and design requirements for how building lines, car parking, boundary treatments, landscaping, planting and trees should be coded. It is an extensive update to the previous Stage 1 document and includes:
- Streetscape – eight street types with design requirements for built form, materials, landscape, plot boundaries, car parking parameters, and surface treatments for streets and intersections to enhance pedestrian and cycle movement.
- Townscape – identifying key locations for distinctive and memorable landmarks at key nodal points and intersections, sites where two and three-storey apartments are appropriate and limiting the number of terraces to three consecutive blocks, as well as varying the building line and roof shapes. Potential locations for self-build plots have also been identified within the Design Code.
- Landscape, planting, and trees – there are a variety of open space character areas that include woodland, pocket parks, linear parks, swale parks, meadow fields, and allotments. The Design Code establishes rules to increase the greening of streets, rain gardens, parking squares and reintroduces the southern green finger with its feature existing oak tree as well as retaining existing mature trees on the site, wherever possible, and introducing new planting.
- Parking, bins and bikes – the Design Code establishes design requirements for parking solutions, including on-plot and parking squares and rules for refuse and bike storage to ensure an attractive street scene.
Other changes made to respond to feedback as the masterplan evolved included:
- Increasing the number of play areas and incorporating play on the way through new pocket parks.
- Reducing the visual dominance of parking and introducing trees and planting.
- Reducing the number of consecutive terraces and introducing additional design features and planting.
- Removing vehicle street and parking adjacent to Gateway Park to create a pedestrian only route.
- Enhancing pedestrian and cycle opportunities within the site and including indicative desire lines of footpaths up to desire lines outside of the site.
- Introducing new attenuation basins and rain gardens which will also provide significant biodiversity opportunities as part of the application’s biodiversity net gain strategy.
Adrian Unitt, Managing Director of GHVDC, said: “We’ve welcomed the opportunity to engage with the local authority, GHRA, residents, Create Streets and the independent Design Review Panel. The team has worked hard to respond to the feedback we’ve received through the design process, with LSH preparing a comprehensive Design Code.
“This is an outline application which sets out key parameters for the remaining development rather than determining the detail and we look forward to further engagement through the application process.”
Building, Design & Construction Magazine | The Choice of Industry Professionals





