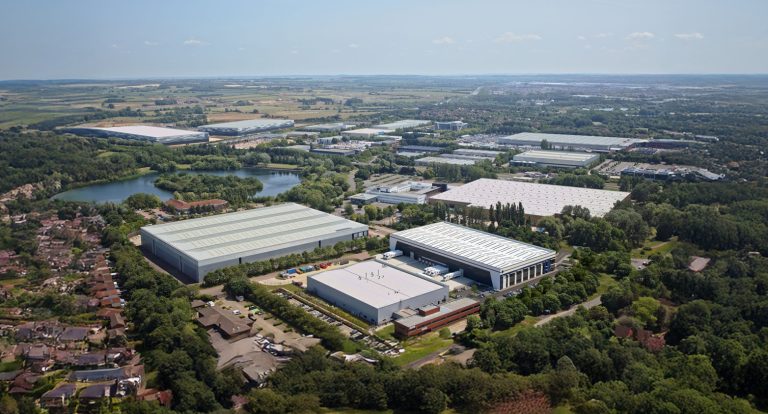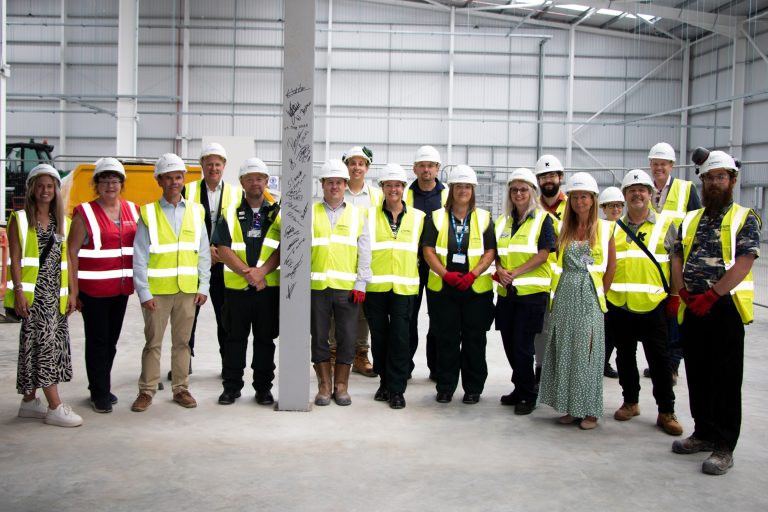FOURTEEN businesses are set to deliver critical public sector infrastructure, helping to keep schools open, healthcare services running efficiently, and community facilities in use through a new framework. Coming at a pivotal time, the appointments are much needed, as RAAC-related disruption continues across the UK, highlighting the urgent need for fast, safe, and high-quality building solutions. The £80M Modular Buildings framework (MB3), led by the Scottish Procurement Alliance (SPA), has appointed the firms, enabling the delivery of these vital works across the Scottish public sector. Lesley Peaty, Regional Director at SPA, said: “What we’re offering is a fast and responsive service, giving public bodies the tools and access to the highest quality of suppliers. “That will enable them to react swiftly to emergencies, refurbishments or growing populations without sacrificing quality or oversight. “This offers a practical and reliable solution for Scotland’s public sector, especially as we face mounting pressures from ageing infrastructure, RAAC-related disruption and rising demand for education and healthcare spaces. “By offering one of the most effective solutions currently on the market, this framework directly responds to evolving policies and the real needs of communities, shaped through extensive consultation with partners and engagement across the sector.” MB3 gives public bodies access to high-quality suppliers for permanent, temporary, healthcare-specific, and refurbished modular building, supporting education, healthcare, emergency services, and community projects at no additional cost. Replacing its predecessor MB2, the framework runs until 2029 and has been designed to reflect the evolving needs of Scotland’s public sector. It is designed to cut build times, reduce disruption, and enhance sustainability, ensuring the continued delivery of public sector projects across Scotland well beyond the expiry of MB2 in 2025. Appointed suppliers include Algeco UK Ltd, Healthmatic, Integra Buildings Ltd, McAvoy Modular Offsite, Modulek Ltd, Modularwise Ltd, P McVey Mobile Buildings Ltd, Portakabin Ltd, Premier Modular Ltd, Rollalong Ltd, Sibcas Ltd, Vision Built Structures Ltd and Wernick Buildings Ltd. Lesley added: “We always want to ensure we give our partners the flexibility to choose suppliers via direct award or mini competition with no stipulations on the type of contract that is used. This means they have full control over how they procure works and services as well as having the opportunity to utilise our experienced team to support them achieve their desired outcome with confidence.” “That flexibility is already having an impact, keeping classrooms open, supporting stretched healthcare services, and helping community spaces expand their capacity and stay in use. “It also caters to urgent requirements with short-term modular buildings, while offering sustainable, refurbished solutions as well as the repair of existing buildings for longer-term value. “Above all, this framework reinforces our commitment to social value, with clear community benefit requirements embedded throughout. It’s about creating meaningful opportunities, local jobs, training pathways, and lasting partnerships. “We’re proud to continue delivering those outcomes in collaboration with our long-term charity partner, Lintel Trust.” SPA’s Community Benefit Fund has invested over £1.1million into more than 100 community-based initiatives since 2017, with recent projects supporting holiday hunger programmes, mental health services and employability schemes. MB3 is expected to expand that reach further from direct procurement activity. SPA currently oversees close to 700 live projects with a combined value of £1.1 billion supporting 300 suppliers from SMEs to large multinational businesses. Its frameworks are free to join and cater to local authorities, housing associations, health boards, emergency services, schools, and other publicly funded bodies. For more information on the MB3 framework and how to access it, visit: www.scottishprocurement.scot Building, Design & Construction Magazine | The Choice of Industry Professionals














