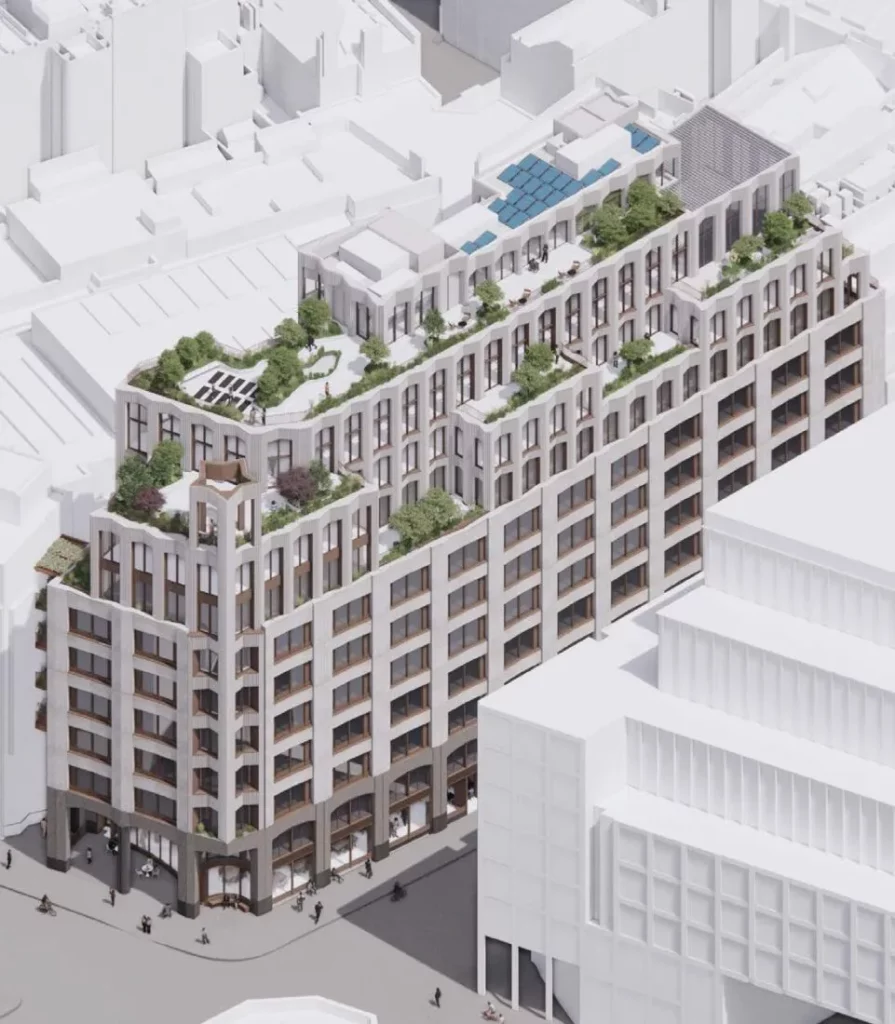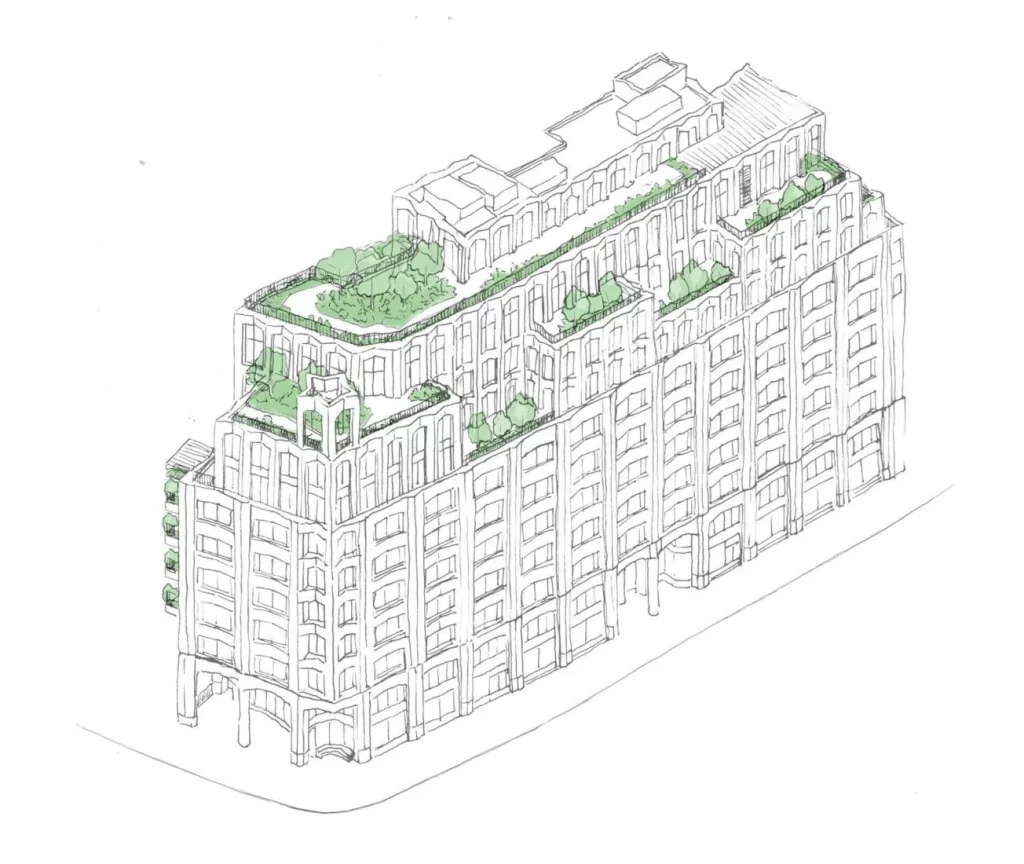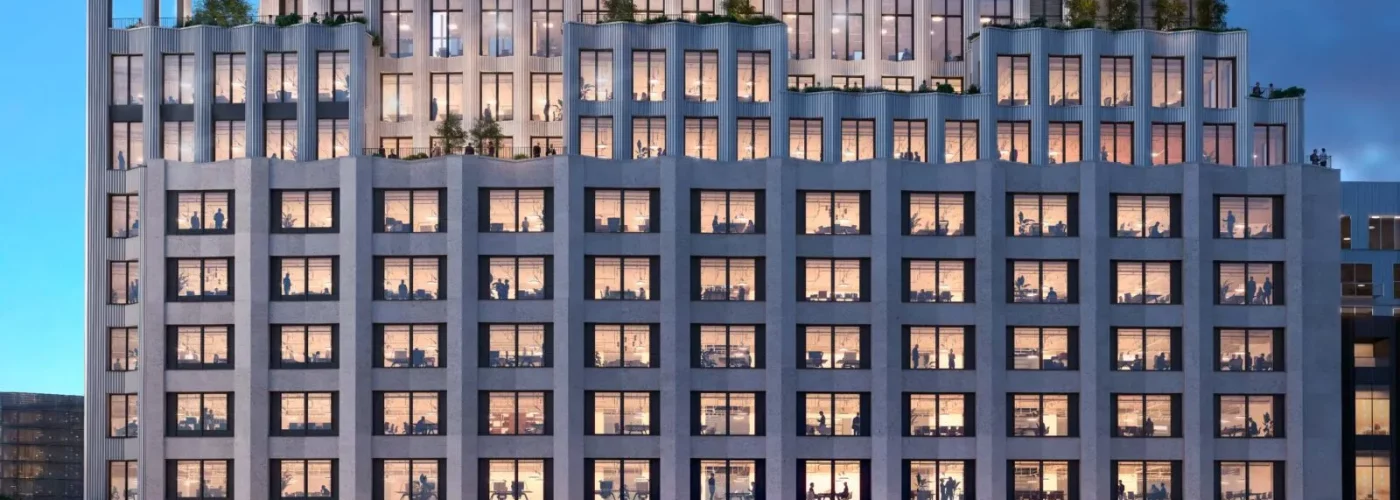A major redevelopment is set to transform a prominent commercial building at the gateway to London’s Hatton Garden jewellery district, following unanimous approval from Camden Council.
The scheme, designed by architecture practice DSDHA and backed by Morgan Real Estate and BNF Capital, will see the five-storey office block at 19 Charterhouse Street extended to ten storeys and comprehensively refurbished. Originally constructed in 1991 as part of the De Beers diamond campus, the building will retain much of its existing structure under a high-quality, low-carbon retrofit strategy.
The extension will add 2,780m² of workspace, bringing the total to 12,800m². Roof terraces at the seventh, eighth and ninth floors will incorporate greenery and provide striking views towards St Paul’s Cathedral. The current stone-clad façade, often described as “fortress-like”, will be replaced with Portland stone, a fluted zigzag profile at roof level, and bronze-coloured windows.
Central to the design is a high-performance building envelope, intended for long-term durability and enhanced thermal performance, aiming for a BREEAM Excellent rating. The development will also be entirely car-free, reflecting its strong sustainability credentials.
The project will integrate affordable jewellery-making workspaces into the scheme, supporting the area’s historic industry. While Hatton Garden planning policy calls for 50 per cent of new commercial space over 200m² to be allocated to affordable jewellery use, this scheme will provide 520m² — around 19 per cent of the total. However, all units will be offered at a peppercorn rent, with terms agreed alongside Camden’s inclusive economy team.
DSDHA director Deborah Saunt described the project as more than just an exemplary mixed-use retrofit. She emphasised its potential to enhance biodiversity on the historic site of the River Fleet, promote the cultural sustainability of Hatton Garden’s jewellery trade, and strengthen connections between the City of London and surrounding boroughs.
The development will sit opposite the soon-to-open London Museum at Smithfield and feature a redesigned ground-floor lobby with hospitality and retail space alongside the specialist jewellery workshops. Saunt added that the scheme could contribute to the growth of the so-called “City Halo” — a vision for softening the City’s edges through improved urban integration.


Building, Design & Construction Magazine | The Choice of Industry Professionals





