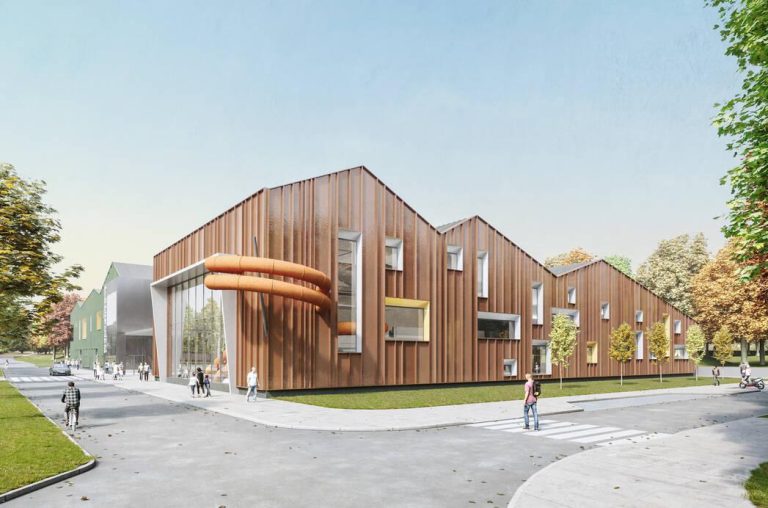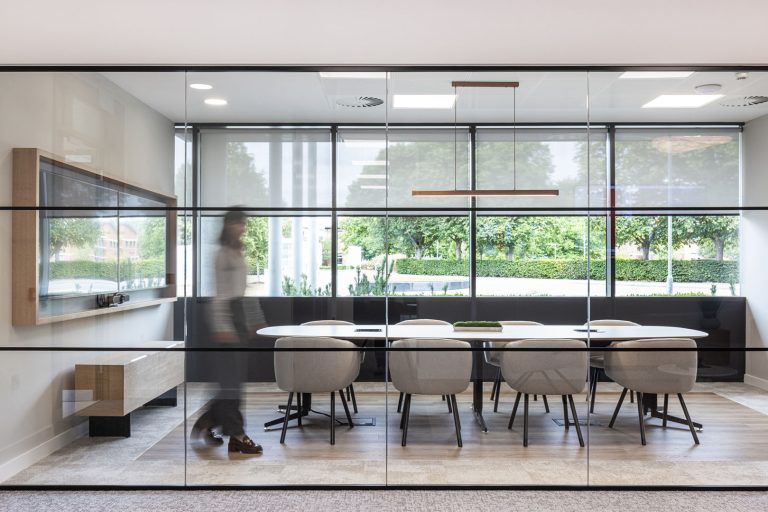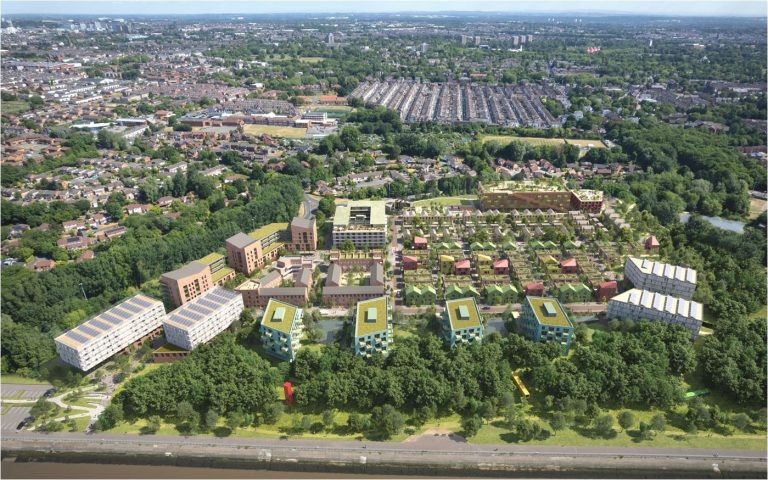The first image and details of a flagship, eco-friendly housing scheme at Liverpool’s iconic Festival Gardens – which could see several hundred new homes created near to the Mersey waterfront – have been revealed. Liverpool City Council is seeking to create an innovative and sustainable multi-generational neighbourhood on one of England’s biggest brownfield plots, which would complete the radical conversion of a former landfill site. In a report to Liverpool City Council Cabinet next week, approval is being sought to enter into a development agreement with award-winning companies Urban Splash and igloo Regeneration. They were chosen following a procurement process launched last Autumn and together have established a joint-venture company which proposes to deliver 34 different styles of build on the stunning riverside location. The report outlines a scheme which aims to maximise the use of renewable energy sources and cutting-edge construction techniques to minimise its carbon footprint, with a design approach that would showcase “a festival of housing”. Pending Cabinet approval, it’s expected a planning application for phase one to be submitted in late 2026 for the creation of 440 homes. This would include 80 extra care and 110 affordable homes – far surpassing the Council’s 20% target. If approved, build would begin in Spring 2027, with phase two and three to follow providing up to 800 homes in total. The proposed scheme, which has the backing of Homes England and Liverpool City Region Combined Authority, would see an un-parallelled blend of diverse designs to accommodate a multitude of needs such as co-housing, social rent, mixed tenure family homes, retirement living and self-build. The groundbreaking project would celebrate both the legacy of the 1984 International Garden Festival and build on the colossal remediation of the 27-acre development zone. That saw more than 95% of the excavated materials recycled which in turn led to the creation of a new 37-acre park – Liverpool’s first of the 21st century. The planning application would follow a major public consultation exercise which would also feature in-depth detail on community facilities, high quality public open space and other infrastructure to cater for the needs of a growing residential and working population. The diversity of housing offer will come from several sub-developers that form part of the wider Urban Splash and igloo team. Extra care will be delivered by Alpha Living, affordable homes by the Regenda Group. Co-housing by TOWN with MMC provided by Starship. Urban Splash Residential Fund, Urban Splash and igloo will also deliver elements of scheme. Reaction Councillor Liam Robinson, Leader of Liverpool City Council, said: “We have always wanted to deliver an amazing housing scheme befitting this stunning location. And I think the plans outlined in this report show that the ambition to do something truly special at Festival Gardens can and will be delivered. “The team of developers we’re looking to work with have a fabulous track record in delivering outstanding innovative and sustainable projects of the highest order. I can’t wait for our residents to see more details over the coming months and for them to have their input before the planning application is submitted next year.” Steve Rotheram, Mayor of the Liverpool City Region, said: “Festival Gardens has the potential to be one of the most exciting and transformational brownfield developments in the country – and I’m delighted to see it moving forward. “This is about more than just bricks and mortar, it’s about building the kind of place that people are proud to call home. We’re laying the foundations for a thriving new neighbourhood that reflects the kind of future we want to build – inclusive, innovative, and with our residents at its heart.” Jonathan Falkingham, MBE, co-founder of Urban Splash, said: “Festival Gardens is one of Liverpool’s biggest opportunities. It’s a huge privilege to have been selected as the city’s development partner on the creation of this new riverside neighbourhood. Our aim is to create a place for everyone and embrace the spirit of the original Garden Festival – showcasing outstanding housing design, innovative landscape strategies for healthier living, and building on the arts and cultural programme initiated 40 years ago. “We’re excited to work alongside our partners Alpha Living, Regenda, Town and Starship, together with six of the UK’s leading housing architects, Liverpool City Council, wider stakeholders and the local community to deliver an exemplar project that the city can be proud of, and we look forward to sharing more details of the project in the near future.” Peter Connolly, chief executive at igloo Regeneration said: “Festival Gardens is a landmark project that will create lasting impact for the city region, with a thriving new neighbourhood offering a diverse mix of homes to support people at every stage of life. It also brings together, under the JV’s leadership, a pioneering coalition of developers with a shared commitment to transform this iconic site into a community that’s sustainable, inclusive and built to last.” Building, Design & Construction Magazine | The Choice of Industry Professionals














