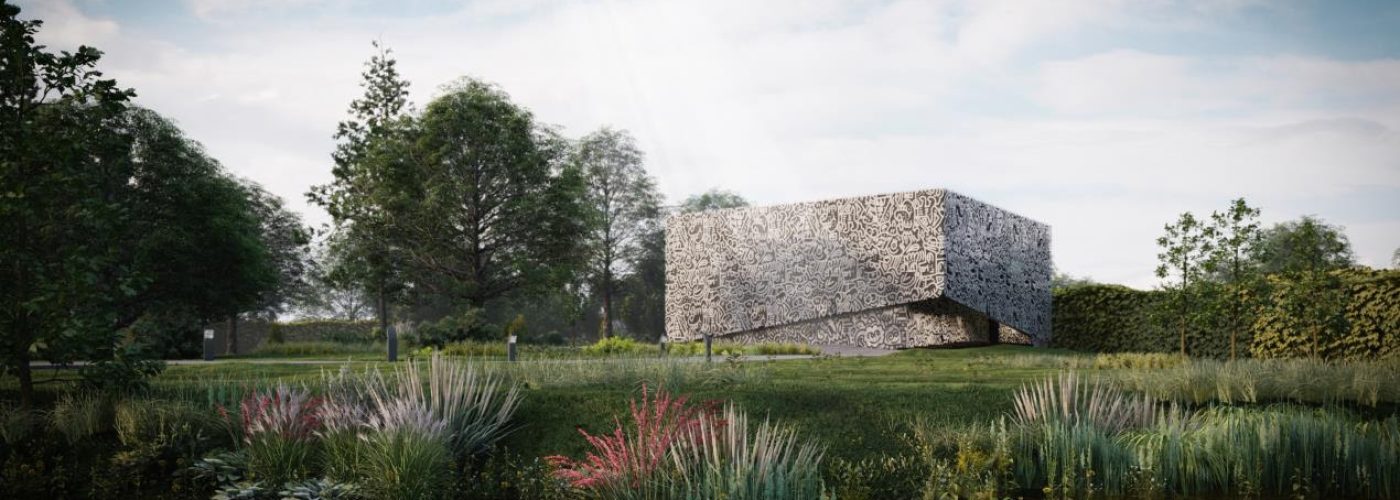The internet phenomenon and multi million pound selling global artist, Mr Doodle has commissioned Hollaway Studio to design his private artist’s studio in the grounds of his home in Tenterden, Kent. Planning has now been submitted for the design, which, once approved, is due to be completed late 2022.
Mr Doodle, aka Sam Cox, was born and raised in Tenterden and where, following his rapid success and global following, he continues to live and work and has created his home alongside his wife, producing the ultimate work-from-home space as a personal extension of what he refers to as DoodleWorld. By commissioning Kent and London based architects Hollaway Studio, he keeps these roots at the forefront of his working ethos. This studio will act as a permanent embodiment of his artwork and will be situated like a sculpture in its own right within the beautifully landscaped Kent gardens of his home that have been redesigned by his wife, Mrs Doodle, aka Alena Cox.
The studio acts as both a continuation and a direct contrast to his house, a neo Georgian building. Here the studio is a conduit for Mr Doodle’s art to be used more functionally and everlasting and is a clear example of the two separate forms of art and architecture converging and inspiring each other. A glistening and enticing cube, itself a conversation starter like his artworks, the studio will be covered in a metal sheet projected 100mm from the main building that will wrap the whole exterior in laser cut doodle shapes created by Mr Doodle. A physical ‘veil of doodles’ encasing his workspace within.
The lower plinth will utilise the negative offcuts of the lasered metal doodles which will be fixed directly to the wall to ensure none of the original artwork for the studio is wasted. These doodles created by Mr Doodle utilise characters and objects, such as walking fish, floating UFOs and dancing robots, that he considers some of his favourite items that he has doodled throughout his career. This part of the design can therefore be seen to reflect how the studio represents both a space of work and inspiration to the artist.

The entrance of the cube has been designed so that it lifts up at the corner as if peeking into the contents of a box, recalling a present. What starts as a confined space suddenly opens up to reveal Mr and Mrs Doodle’s workspace. The ground level comprises Mr Doodle’s studio with huge walls to hang his monumental canvases on, in addition to storage space for his canvases as well as his numerous doodle suits, a small kitchen area and a lounge area to invite clients to. The entire space is flooded with north light owing to the sawtooth windows that cover the roof allowing for the perfect lighting to be dissipated further to create the ideal lighting conditions for Mr Doodle to draw in.
The building faces north to south with solar panels on the southerly facing side and air-source heat pumps making the building completely sustainable. Steel stairs lead up to a mezzanine floor where Mrs Doodle will work and from there additional stairs go up to the roof terrace from which the landscaped gardens and doodle maze that she has designed can be viewed in full ‘Doodle vision’. A massive black out curtain is installed so that Mr Doodle can film the time lapse videos of himself drawing that initially made his name on the internet and which launched Mr Doodle and DoodleWorld itself.





