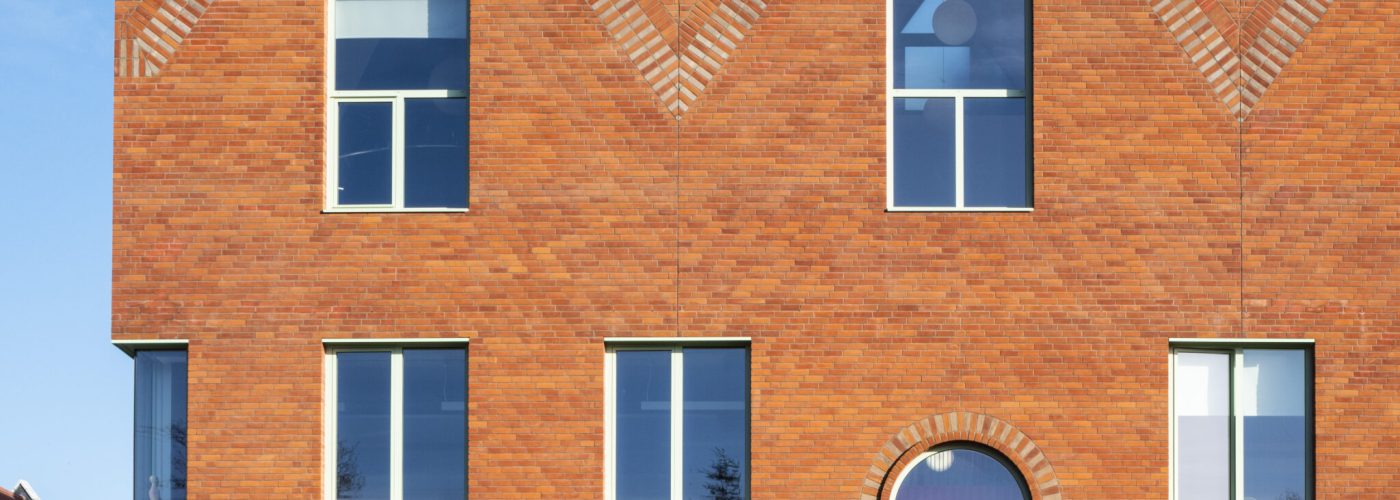Designed by Cottrell & Vermeulen and built by contractor Rooff Ltd, the construction of the new classroom block and assembly hall at Brentwood School saw IG Masonry Support play an important part in the provision of a number of prefabricated brickwork solutions including the interlocking Brick Slip Arches that enabled the architect’s vision to be realised and helped with the build sequence along with the quality finish.
Founded in 1557, Brentwood School has carried out a number of refurbishment and new build projects as part of its expansion over the past 10 years including a sixth form study and social centre housed in a refurbished late-Victorian vicarage. The latter forms the main street frontage to the senior school with the new build facilities sitting impressively either side.
This stunning transformation required brickwork detailing of the highest order. The redevelopment of the prep school also required first-class brickwork, with the striking colonnade of brick arches and the facades of a new classroom block and assembly hall building enhancing the educational setting.
Creating new buildings that pushed the boundaries in terms of brickwork design whilst meeting conservation and planning requirements necessitated close collaboration between client, architect, contractor and IG Masonry Support’s project engineers.
With a brief to achieve a consistent colonnade of seven interlocking arches as well the masonry support requirements to achieve the required brickwork formation, IG Masonry Support manufactured and supplied a range of prefabricated components that met the design requirements and the wider considerations around planning in this heritage context. The offsite manufactured solutions also overcame challenges when it came to the creation of half arches that would have been impossible to build in a traditional way.
A combination of restrained and self-supported solutions, the prefabricated brick arches required coordination with the concrete superstructure. The connections had to be bespoke for every arch because the faces of the arches were semi-circular and the concrete structure behind was chamfered.
In terms of masonry support and the unusual brick bond pattern, masonry support was designed to take into consideration the unusual distribution of the load within the façade and required extra brackets. At the corners, further innovation on the part of IG was required due to the corner arches returning along the elevations and corner lintels requiring extended bearing zones.
A Victorian school with a 21st century transformation, Brentwood Prep School’s new multi-purpose hall and linked three-storey teaching block will become a new visual identity for this educational facility, with thanks in part to the offsite craftmanship and intelligent engineering from IG Masonry Support and its range of masonry support systems.
Building, Design and Construction Magazine | The Home of Construction and Property News





