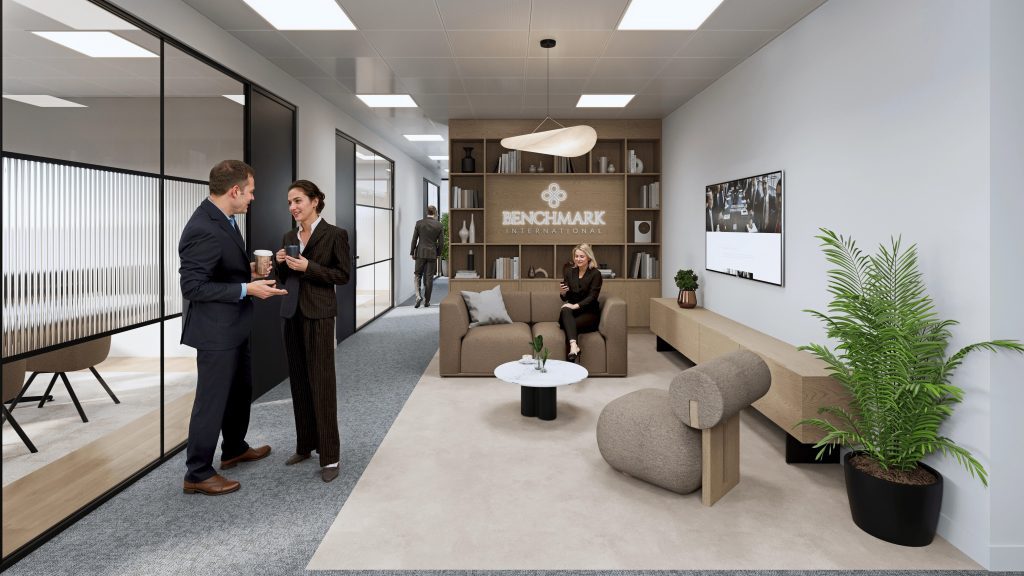OP has been selected to carry out the refurbishment of Benchmark International’s office at Milton Park in Abingdon.
The office interior design consultancy will transform 4,500 sq ft of workspace addressing space inefficiencies and modernising the office environment.
The project will reconfigure the existing layout, which featured a spacious, but inefficient reception area and poor utilisation of space. The existing arrangement lacked sufficient meeting rooms and offices, with limited connection across teams and unbalanced space allocation.
OP’s design solution involves a complete flip in priorities, moving away from hiding working areas behind walls to embracing and showcasing the business culture. The new design prioritises staff experience by placing people around the perimeter for natural light access, with a central entrance and social experience down the spine of the space. Meeting rooms and offices will be positioned to the south and north of the plan.

Karl Carty, Creative Director at OP said “This project is all about reimagining how the space could work for Benchmark International. The existing layout has a huge reception area that wasn’t serving their needs, while the back-of-house areas where the real work happened were hidden away. Our design transforms this completely, celebrating the business culture and ensuring staff benefit from natural light around the perimeter. The central joinery piece, inspired by local Oxford architecture, creates the perfect balance between openness and defined spaces.”
The design draws inspiration from the evolution of Oxford’s Gothic and Baroque architectural heritage into its bold modern rationalist and concrete grid-like structures. The strong geometric shapes, allowing clear connection with the buildings and their communities, inspired the introduction of a structural form that subdivides the new central social area from the working office.
The palette of materials recognisable in Oxford, such as Collyweston slate, Ancaster stone and forest green marble, formed the basis of the look and feel whilst aligning with Benchmark’s budget aspirations.
The 9-week project addresses the client’s requirements for modernisation and increased flexibility in workspace.
Tom Parsons, Managing Director at OP said “We’re delighted to be working with Benchmark International to transform their Milton Park headquarters. This project demonstrates our ability to tackle complex spatial challenges and deliver meaningful workplace transformation. The existing layout simply wasn’t supporting their business needs, and our design solution prioritises both staff wellbeing and operational efficiency.”
“The workspace we installed in 2015 just didn’t reflect how we operate in 2025” said Bhavina Halai, Operations Director at Benchmark International, a globally recognised leader in mid-market mergers and acquisitions. “We needed more than just an office – we needed a space that worked for both our staff and our clients, and that truly represented who we are as a business. OP understood that immediately. They helped us reimagine our workplace in a way that not only supports our growth but also brings the Benchmark culture to life.”
Building, Design & Construction Magazine | The Choice of Industry Professionals





