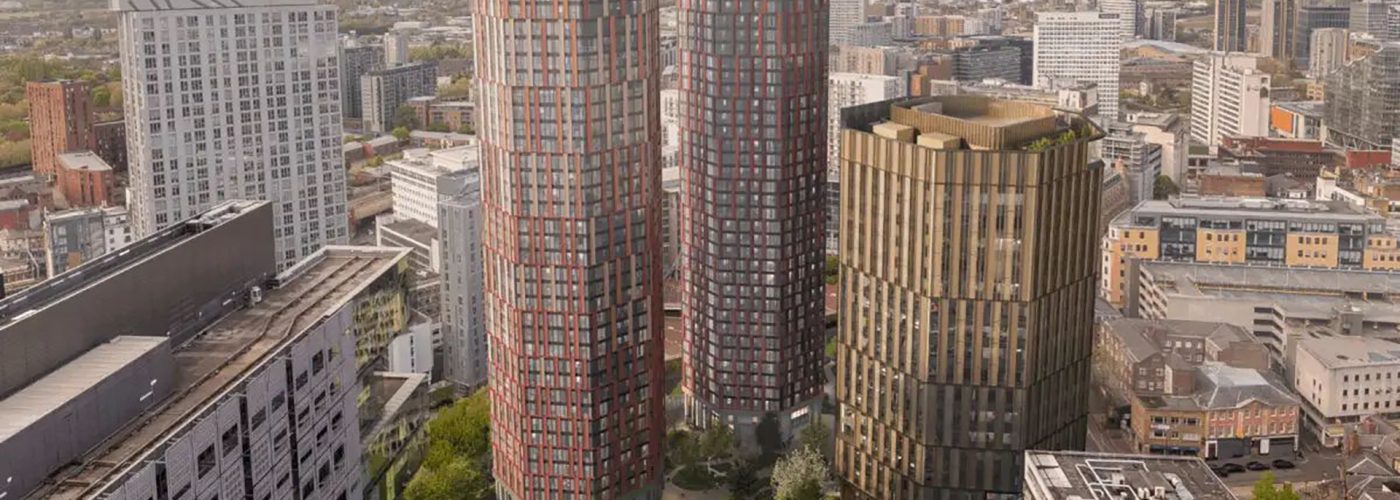Studio Egret West and Oval Real Estate have received planning approval for the redevelopment of Albert Bridge House, a landmark project set at the historic junction between Manchester and Salford, where Albert Bridge spans the River Irwell.
The approved scheme will transform a car park-dominated site, currently occupied by vacant mid-century office building, including the 18-storey Albert Bridge House, into a vibrant mixed-use quarter that reconnects the area with the river and surrounding neighbourhoods.
The new design represents a refined evolution of the previously consented 2023 plans, which proposed a single residential tower and a large commercial block. In response to changing market conditions, the updated scheme now features three distinctive buildings, maintaining the same design ambition while delivering a more balanced urban composition and a striking addition to the Manchester skyline.
The development will comprise:
- Two octagonal residential towers, standing at 49 and 37 storeys, offering dual-aspect apartments with improved daylight, ventilation, and views across the city and river.
- A commercial building rising 18 storeys, providing high-quality, flexible office space designed to support Manchester’s Net Zero Carbon 2038 target through a thermally efficient façade and smart climate control systems.
The proposals also include 5,780 sqm of new public realm, introducing new pedestrian and cycling routes linking Parsonage Gardens to Trinity Bridge and King Street West to the River Irwell. At its heart, an Urban Arboretum will anchor the central square, preserving mature trees and enhancing biodiversity with additional native and non-native planting.
Building, Design & Construction Magazine | The Choice of Industry Professionals





