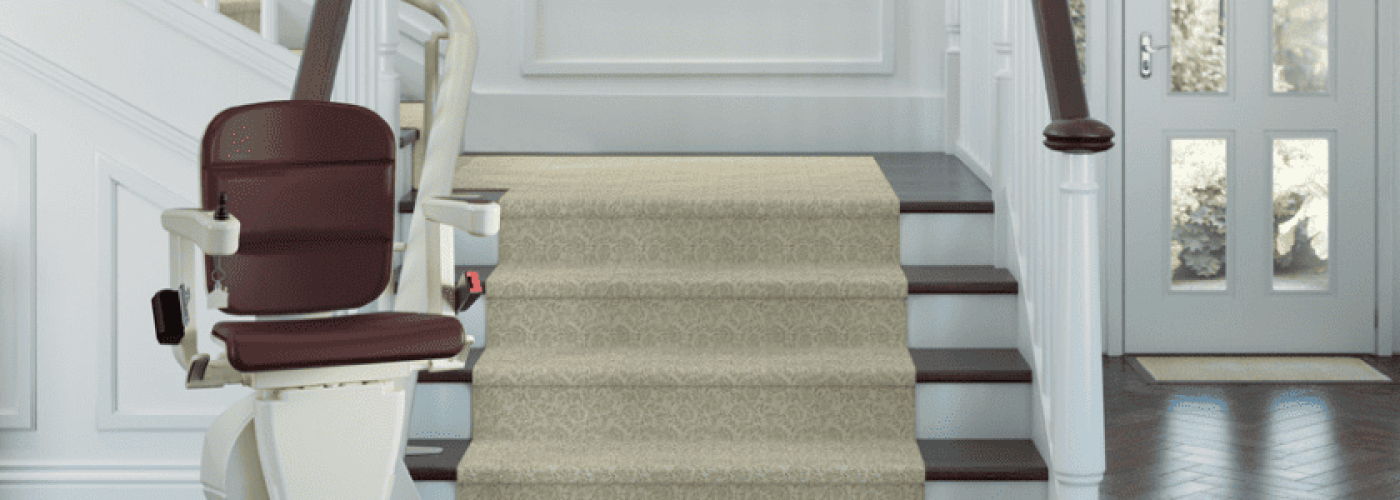Home renovations can be exciting, but adding accessibility features like stairlifts can make planning more complex. Stairlifts are a practical solution for anyone who struggles with stairs, yet they come with specific rules that can influence how your renovation is designed and carried out.
Knowing these requirements early helps you avoid costly mistakes and ensures the lift fits safely, functions smoothly, and complements your home’s style. This guide explores how stairlift regulations affect renovations and offers tips for planning a safe, accessible, and stylish home from the very start.
Why Stairlift Regulations Matter
Stairlift regulations exist for safety, accessibility, and quality assurance. They are designed to prevent accidents and ensure the stairlift is installed in a way that won’t compromise the structure of your home. Ignoring regulations can lead to issues with insurance, resale value, or even legal complications.
Regulations also ensure that stairlifts are accessible for everyone, including people with mobility challenges, and that they operate safely under different conditions. Properly following rules gives homeowners confidence that their renovation will meet both safety standards and practical needs, avoiding costly adjustments later.
Planning for a Stairlift During Renovation
Incorporating a stairlift into your renovation requires careful planning. It’s not just a matter of picking a model and installing it. You need to consider:
- If the stairs are wide enough for the stairlift and for people to pass safely
- If the staircase needs reinforcement to support the lift
- If the staircase has a nearby electrical source, or if wiring is needed
- If the stairlift design, colour, and placement suit your needs
Most stairlifts can be fitted without major structural changes, and planning permission is not usually required. However, thinking about these factors at the planning stage makes it easier to integrate a stairlift without disrupting the overall flow of your renovation.
Key Rules and Standards
Homeowners need to understand the specific rules for stairlifts, often referred to as stairlift building regulations. These cover areas such as:
- Load capacity and weight limits – ensuring the lift can safely carry the intended user
- Track placement and clearance – maintaining enough space on stairs and landings for safety and mobility
- Emergency and safety features – including sensors, seat belts, and easy-to-reach controls
- Maintenance requirements – regular checks to comply with safety standards
In the UK, Part M of the Building Regulations 2015 focuses on accessibility in residential and commercial buildings. It specifies that stairs in newly built homes must have a minimum width of 850 mm, allowing space for the future installation of a stairlift.
If you’re considering a platform lift or through-floor lift instead, you may need planning permission, since those systems can involve cutting into floors or altering structural elements.
Adhering to these regulations ensures the stairlift functions safely and efficiently. Working with certified suppliers and professional installers helps homeowners meet these standards without guesswork.
Practical Renovation Challenges and How Regulations Help
Even experienced homeowners can face unexpected challenges when adding a stairlift during a renovation. For example:
Narrow Staircases
One common issue is discovering that the stairs are slightly too narrow for a standard lift. By following stairlift building regulations and consulting a supplier early, a homeowner can select a slimline model or adjust rail placement safely without compromising stair access.
Low Ceilings or Landings
Some older homes have limited headroom at landings. Regulations guide how much clearance is needed, allowing installers to adjust the lift’s track or choose a folding seat, keeping both safety and functionality intact.
Electrical Planning
Installing a stairlift requires a nearby power source. Homeowners who ignore this can face costly rewiring. Compliance with regulations ensures the lift is powered safely and efficiently while avoiding hidden electrical issues.
Future-Proofing for Multiple Users
Regulations also recommend considering maximum load and accessibility for different users. Following these rules early prevents the need to replace or retrofit the lift as needs change.
Addressing these challenges through proper planning and adherence to regulations keeps renovations on track and ensures the stairlift integrates smoothly into the home, both visually and functionally.
Benefits of Following Regulations
Following stairlift regulations ensures compliance and has other tangible benefits:
- Properly installed lifts reduce the risk of falls or accidents
- Meeting regulations keeps your home fully insured
- Homes that follow accessibility standards appeal to more buyers
- Knowing your renovation is safe, legal, and functional gives peace of mind
Investing time in understanding regulations upfront pays off in the long run, allowing you to enjoy a comfortable and stylish home without worry.
Make Your Renovations Safe
Stairlift regulations might feel like an extra hurdle, but they are essential for creating safe and functional homes. Considering these rules early in your renovation makes planning easier and prevents costly delays.
From layout adjustments to choosing the right model, being aware of requirements ensures your stairlift fits seamlessly, operates safely, and complements your home’s style.
Working with professional suppliers and installers guarantees compliance while giving you a solution tailored to your needs. Taking regulations seriously results in a home that is both accessible and inviting, making daily life easier for everyone.





