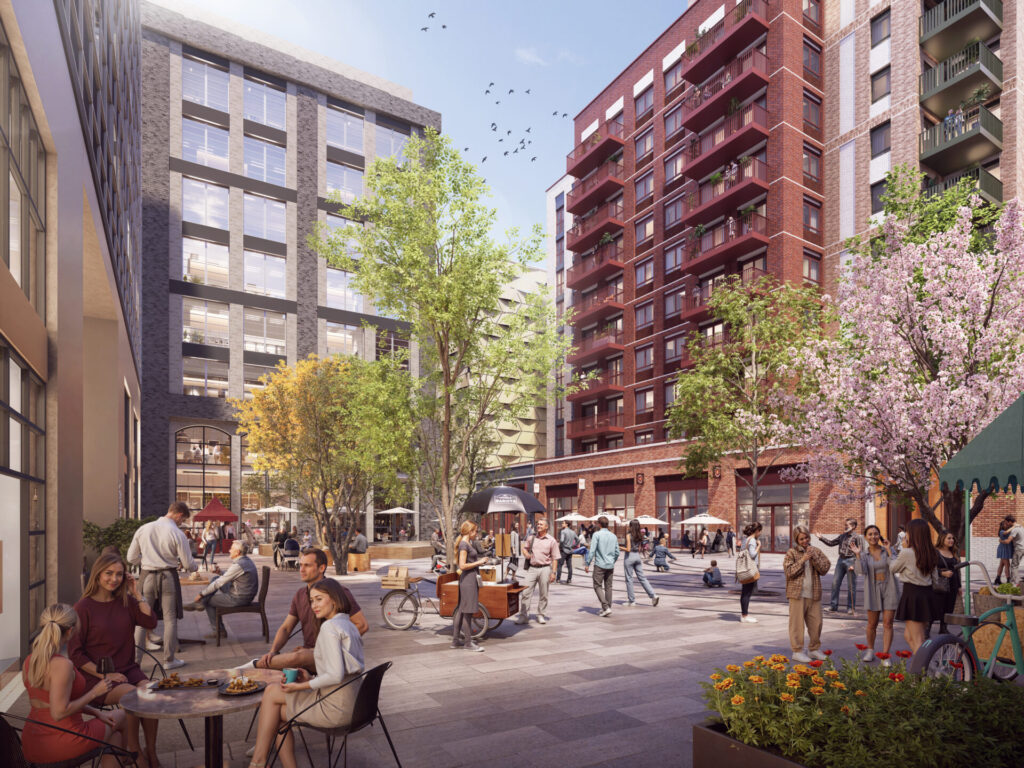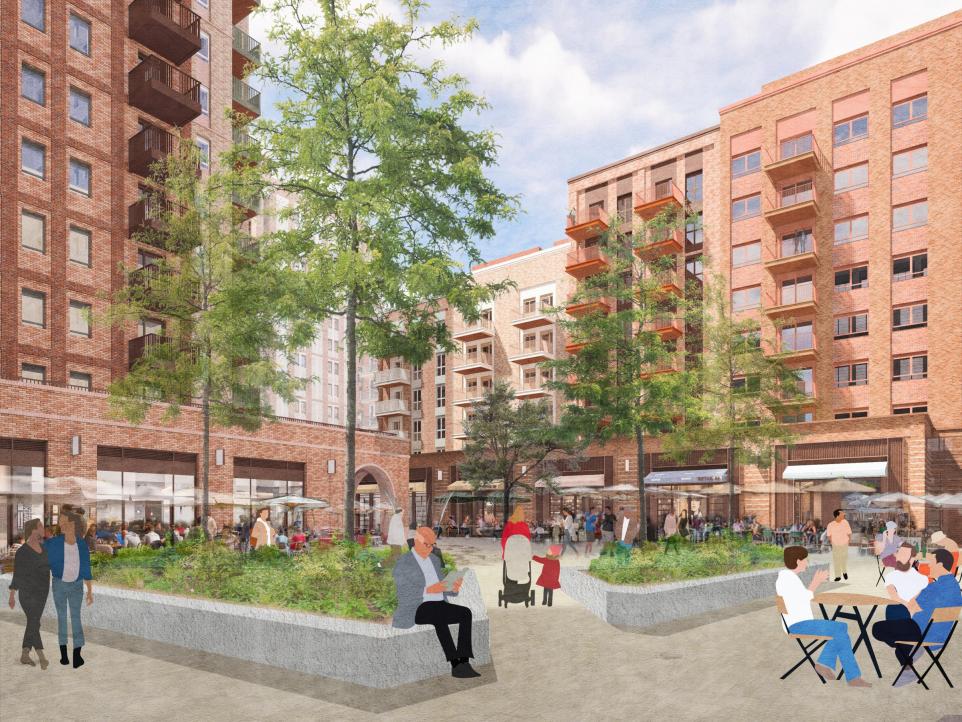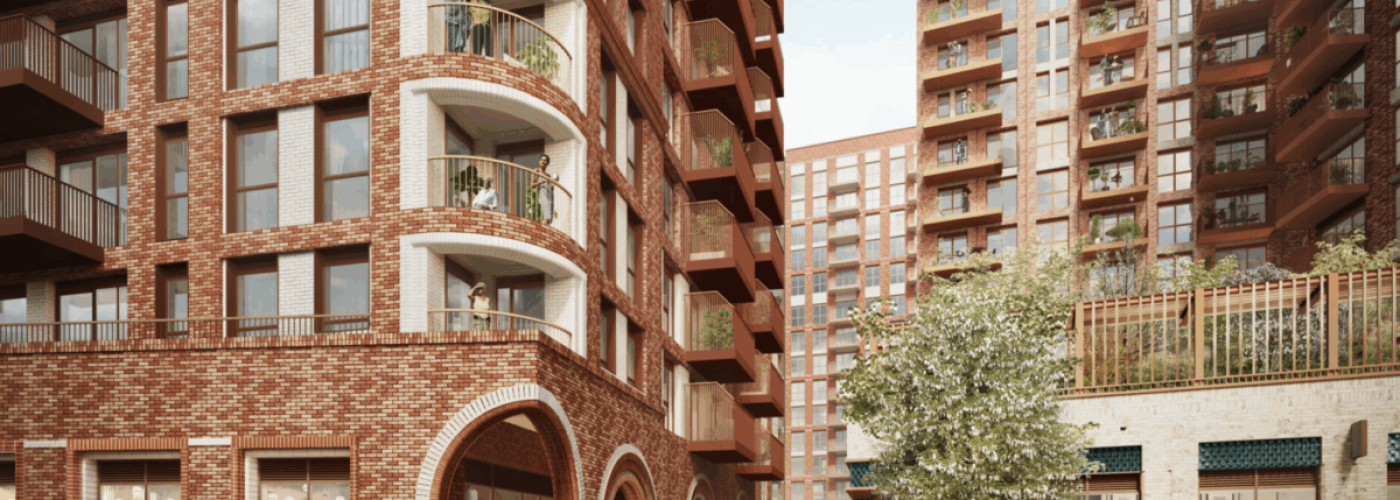A major overhaul of Maidenhead town centre has moved a step closer after councillors approved London developer Areli’s long awaited plans to demolish the outdated Nicholson Centre and replace it with a new high rise mixed use quarter.
The hybrid planning application, endorsed by the Royal Borough of Windsor and Maidenhead’s planning committee, clears the way for 856 new homes spread across buildings up to 20 storeys tall, along with 55 new shops and commercial units. A ten storey car park providing 452 spaces is also included in the proposals.
The scheme involves demolishing almost the entire 1960s shopping centre, with only two existing buildings retained. Four new residential towers of 10, 13, 17 and 20 storeys will take its place. Most of the new homes will be one bedroom apartments, with 100 allocated for residents aged over 75. None of the units will be affordable.
Designed by architect JTP, the wider Nicholson Quarter masterplan also introduces a new civic plaza intended to act as the town’s central gathering space.
The updated approval replaces an earlier consent granted in 2021 and reflects market changes, including a significant reduction in office space and a drop from the previous 25 storey height peak.
Final sign off is subject to a Section 106 agreement, which includes contributions towards local car park improvements.
Construction is hoped to begin in the first quarter of next year.


Building, Design & Construction Magazine | The Choice of Industry Professionals





