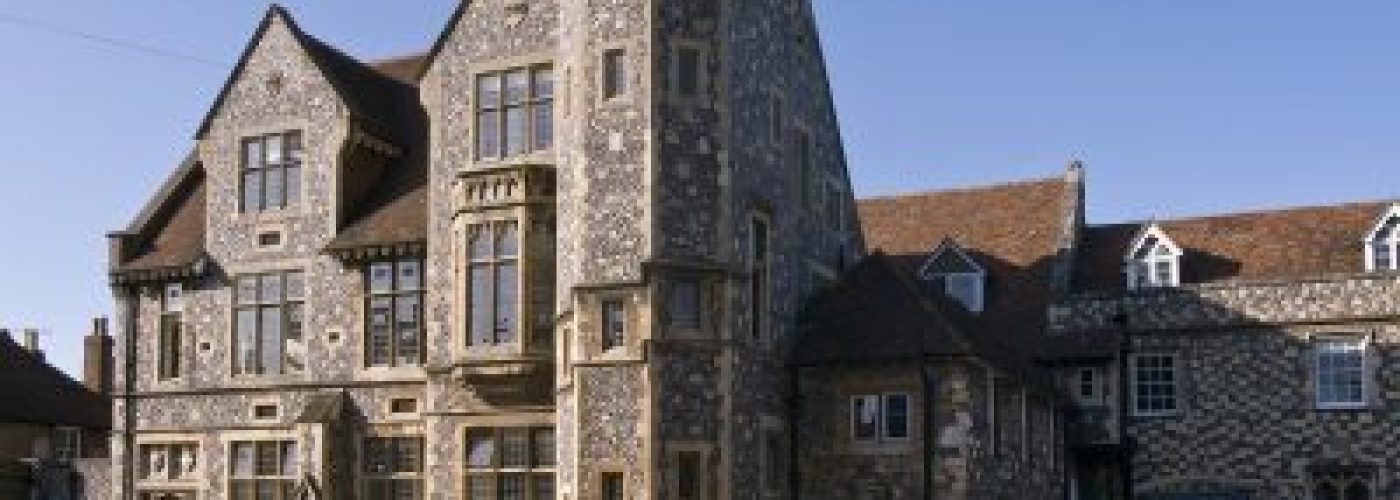Canterbury City Council has given planning permission for a new International College to be built. The building has been designed by the architectural firm, Walters & Cohen Architects. It is thought that the new college will become part of King’s School, an existing institution. Walter & Cohen have recently completed a project at King’s School where they carried out refurbishment works on the boarding accommodation.
The planned College will teach student s that are aged between 11 and 16. The College will work as a stepping stone fort students that may be entering the English school system for the first time. This project will help those that have previously been educated abroad.
The work will be taking place on Malthouse Road and the building will sit separate from the main estate of the school by St Stephen’s Road as well as the River Great Stour. A masterplan was created while designing the International College in order to make sure that the building will be complimentary to the smaller scale developments taking place in the cul-de-sac. The building will sit at three storeys and will be built around a courtyard that will be available for learning and socialising. The building plans that have been approved by Canterbury City Council also includes boarding and teaching accommodation for 80 students as well as a floodlit sports court and changing rooms as well as a terrace of five two bedroomed and one three bedroom houses for staff members. The design of the building project has made sure that the International College works alongside other proposed regeneration of the Malthouse.
The new sport court that has been designed for the College will be open to other schools and the community. There will also be a larger civic square on the site that will be shared by Malthouse. It is thought that the work on the College will be finished in the Summer 2018.





