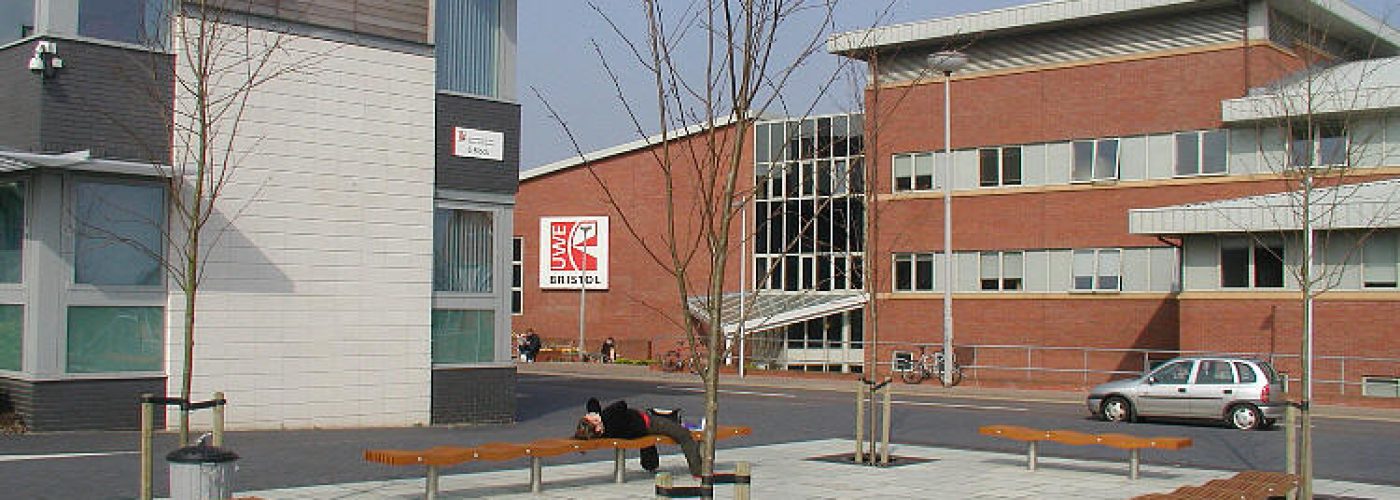Planning permission to develop a new multi million pound Engineering building at the University of the West of England (UWE) Bristol has been granted to AHR. The plans were approved by the South Gloucestershire Council and a 8,500 sqm building that will accommodate up to 1,600 people will be built at the University’s main Frenchay Campus.
“We are delighted to have received planning permission for this exciting project at UWE Bristol. The building’s expansive use of natural light, combining circulation with social learning spaces will promote openness and encourage an inclusive educational experience for a diverse range of student engineers. We are looking forward to delivering upon the University’s vision for 21st century, problem-based engineering,” said Gary Overton, AHR Director.
The low energy, naturally ventilated building, created by AHR in collaboration with engineers Hydrock, provides long-term flexibility for the University, while also being designed to BREEAM Excellent standard.
One of the biggest challenges faced by AHR for this building was to accommodate the large number of workshops requiring ground floor access. The issue was overcame by stepping the floors back around a central atrium, which provides natural ventilation and consistent north light, delivered through a vast 1,000 sqm saw tooth roof supported on a glulam timber structure.
The central project spaces follow a vertical hierarchy, from heavy workshops and ‘making’ space on the ground floor, up to laboratories and ‘design’ space, and culminating in individual ‘touchdown’ space for quiet study at the top of the atrium.
This project for UWE Bristol is not the first one for AHR, as the company had previously been involved in several projects across the University’s Frenchay Campus, Glenside Campus and Bower Ashton Campus.





