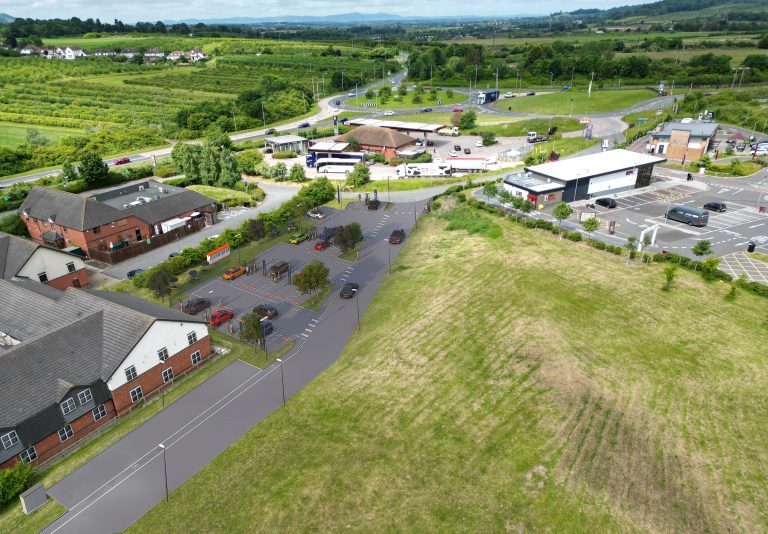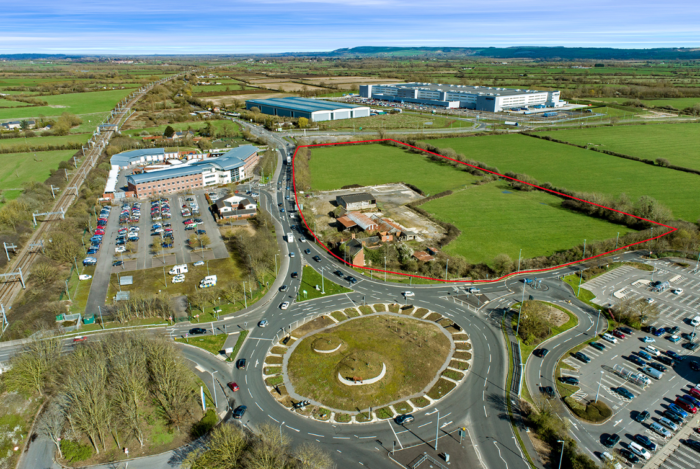On Wednesday last week, Alliance Leisure was joined by construction company, ISG; architects, Pozzoni and project managers, Axiom on the site of the £12 million new build sport and leisure complex at Wilson’s Playing Fields, Clayton- le-Moors to mark the completion of the buildings steel structure. The event coincided with the unveiling of the Borough’s plans to launch an Active Environment Strategy which saw a number of local Place Partners including Hyndburn Leisure and Sport England at the new build development site. “It’s absolutely fantastic to see this development taking shape” says Tom Gardner, Business Development Manager, Alliance Leisure. “Now that the steel frame is in place, you can visualise the size of the building and how it will complement the surrounding active spaces. “Once completed, the facility will further enhance the sport and physical activity opportunities for the community, making it a fitting location to share plans of the new Active Environment Strategy, designed to encourage more people to adopt active lifestyles.” Councillor Munsif Dad, Leader of the Council, Hyndburn Borough Council, adds: “Wilson Sports Village is the result of a £12 million investment by the Council, including £2.4 million contribution from Sport England via its Strategic Facilities Fund to deliver leisure facilities and services that are inclusive and diverse in their appeal. “Our vision is to create opportunities for everyone in our community to be able to access and enjoy an active lifestyle. Working with Alliance Leisure through the UK Leisure Framework, has enabled us to employ expertise at every stage of the design and development to create a physical activity hub that fully complements the surrounding pitches, woodland and athletics track.” The build project in Clayton-le Moors is set to complete in Spring 2025. James Watson, Project Manager at ISG, says: “Wilson Sports Village is an excellent example of how local authorities can transform health, wellbeing and fitness outcomes in a community. Through detailed design, planning and engagement, the village seeks to encourage movement and has been designed with the local community in mind. Many people who stop to watch the progress on site tell me that they are excited to see it open. “Not only will the project deliver for the community once it opens, we have also worked closely with the council to ensure we deliver social value legacy, through job creation, training and development, and local supply chain spend.” Wilson Sports Village will offer a range of targeted facilities including a 25-metre swimming pool, a fitness suite, sauna & steam room, multi-purpose studio, café, large changing village and dedicated changing facilities that will service the outdoor sports facilities. Lyndsey Sims, Chief Executive, Hyndburn Leisure, says: “Wilson Sports Village has been designed to accommodate everyone. The facilities, housed within a single storey building, reflect the Council’s ambition to support all individuals, including those with a disability and/or long-term health conditions. The Leisure Trust are working alongside the Together an Active Future, Place Partnership and the Activity Alliance, to appoint a team, of ‘Let Me Move’ champions to enhance our engagement with people with a disability and/or additional needs. Sims continues: “Hyndburn has some of the worst levels of inactivity and obesity in England resulting in lower health expectancy rates and poor quality of health and wellbeing for residents. We are working closely with the council and local partners to tackle these statistics. This is what the development of the Wilson Sports Village and the new ‘Active Environment Strategy’ is all about so it is fantastic to be able to bring partners together, here on site, and get a real feel for how our vision for change is playing out into reality.” Speaking of the development, Lisa Dodd-Mayne, Executive Director for Place at Sport England, says: “The Wilson Sports Village is a testament to both the Council’s and Sport England’s commitment to health and wellbeing. “With the help of £2.4m of Sport England funding via the National Lottery, this is genuinely a landmark development for Hyndburn, with the ambition for the Sports village to be a catalyst to help more people, of all abilities, get physically active for the benefit of their wellbeing. It is particularly pleasing to see the development of their Active Environment Strategy alongside the facility to ensure people have the opportunity to move in their outdoor places and spaces. For more information about Alliance Leisure visit: allianceleisure.co.uk Building, Design & Construction Magazine | The Choice of Industry Professionals














