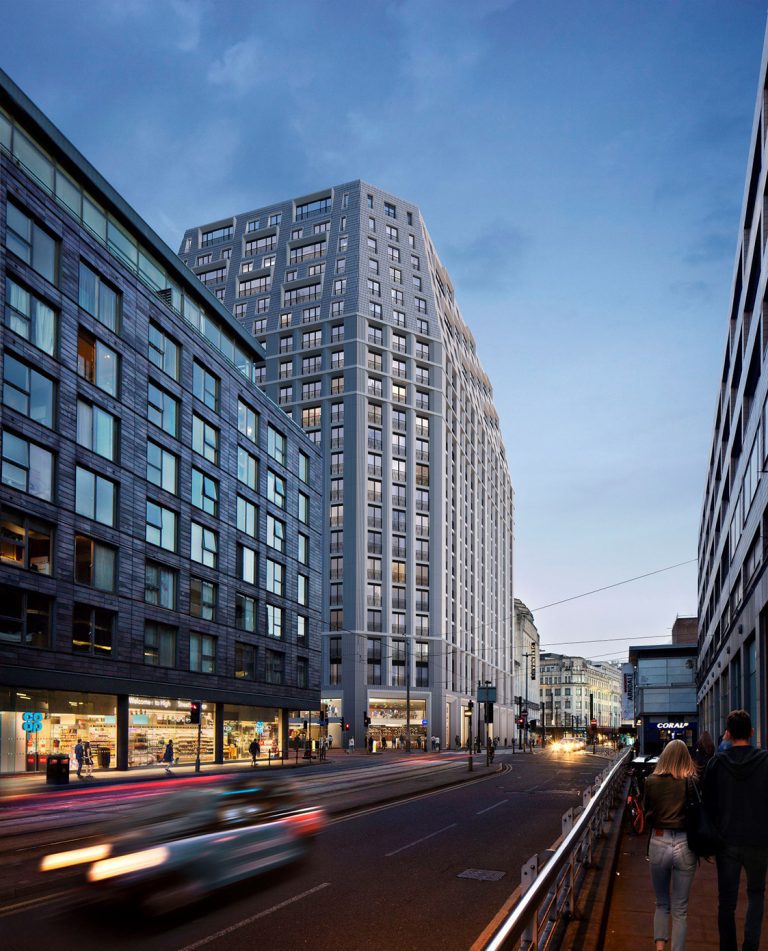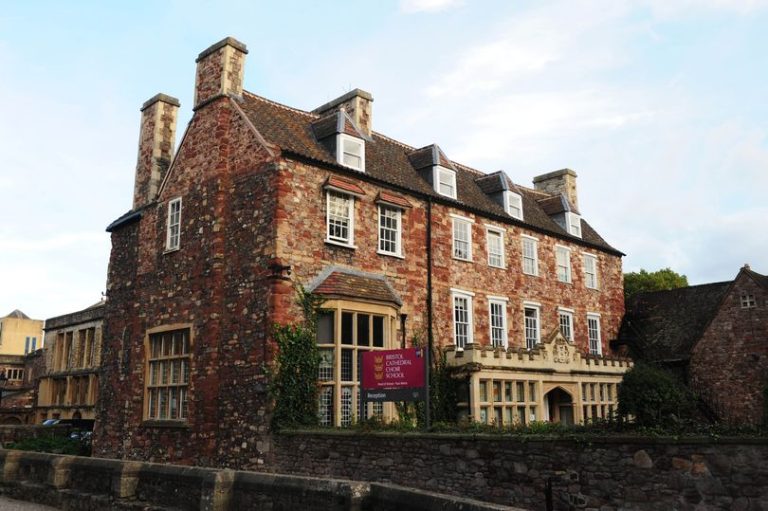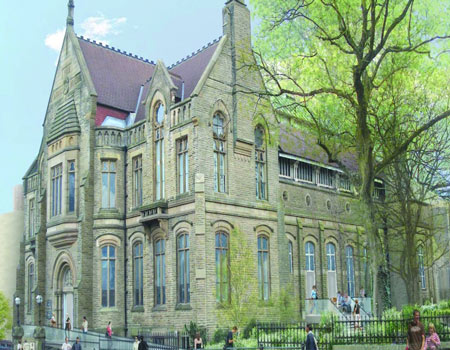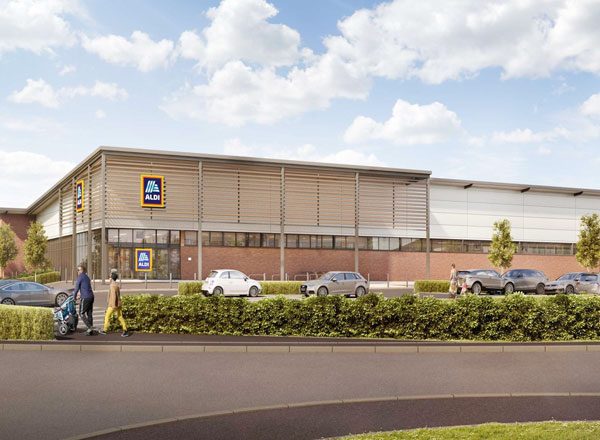GRAHAM Construction has celebrated the completion of a housing development on Liverpool’s iconic waterfront with a “topping out” ceremony. Representatives from Invesco Real Estate, Panacea Property Development, GRAHAM and the design team attended the event on Wednesday 16th October, to mark the key project milestone, and the final construction of the concrete frame. Scheduled for completion in late 2020, 21 Strand Street will set a new benchmark for rental living in the city. Discussing the progress of the project, Peter Reavey, Construction Director at GRAHAM, said: “The topping out ceremony is a significant milestone for the project, and we are delighted with the progress and the quality of work completed so far. We have been involved with the Project from pre-construction stage, and we have developed a very close working relationship with Panacea Property Development, Invesco Real Estate and their key partners in order to complete the design development and the construction methodology that has helped us reach this key milestone. Once completed, 21 Strand Street will be a stand-out residential development, and it will undoubtedly complement this iconic part of Liverpool city centre.” Designed by Leach Rhodes Walker Architects, 21 Strand Street is being constructed around a concrete frame structure, complete with off-site bathroom pods, and a system façade designed to withstand inclement riverside weather conditions. The multi-storey development is based around two towers and will feature 383 apartments, with a mixture of one, two and three bed apartments, offering stunning views across the River Mersey, Albert Dock and the city centre. Prospective residents will also benefit from a range of rooftop facilities such as a garden space with flexible and fixed seating, booth seating areas with fire pits and fire tables, an outdoor covered kitchen, and a multi-use central space suitable for events or exercise. This area will be enclosed by 2m high glass balustrading to provide weather protection. Commenting on the next phase of the project, Neil Patten, Managing Director of Patten Properties and Panacea Property Development, said: “It is great to see 21 Strand Street taking shape. GRAHAM is doing an exceptional job of construction and the wider team are working well together to deliver this exciting development. We designed the development to set a new standard for residential accommodation in Liverpool, and we are looking forward to the final delivery of the scheme in October 2020. I’ve no doubt that these apartments will be some of the most sought after in the city.” John German, Managing Director – Residential Investments at Invesco Real estate commented: “We are delighted that the Panacea and GRAHAM teams have reached this key stage in the delivery of 21 The Strand. With topping out having been achieved we are now able to fully appreciate the location of this investment, which enjoys the views of many of Liverpool’s iconic landmarks. We look forward to receiving the completed building in 2020 when we will be able to offer a market leading rental product for the City of Liverpool.”














