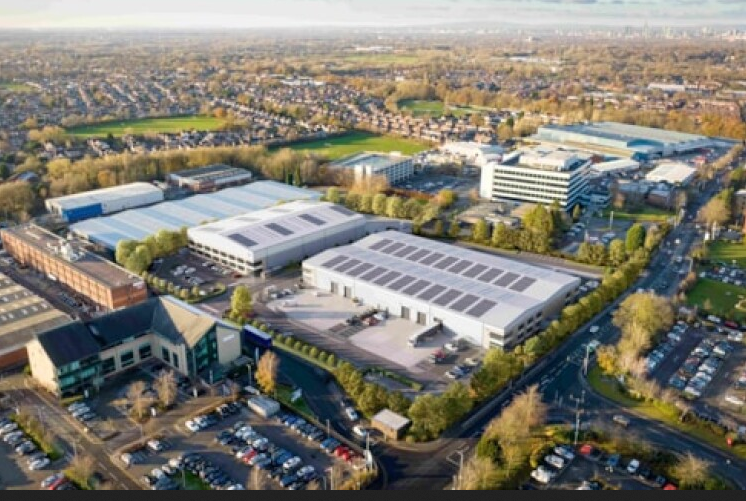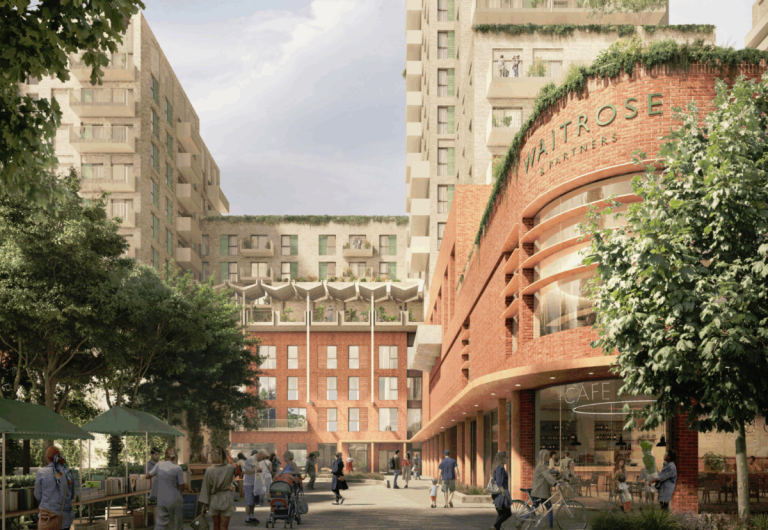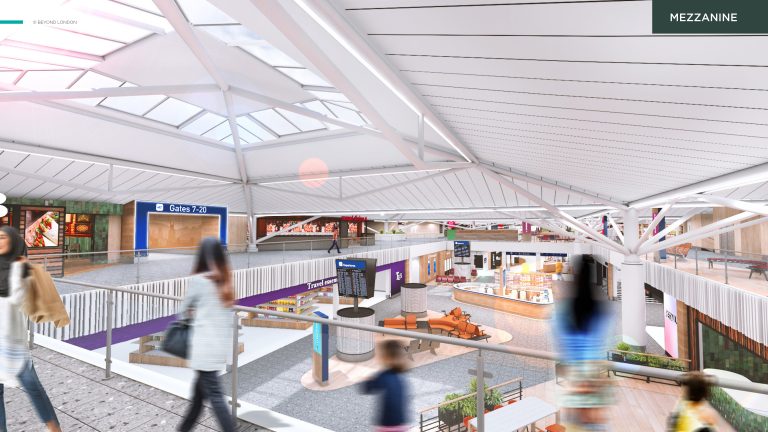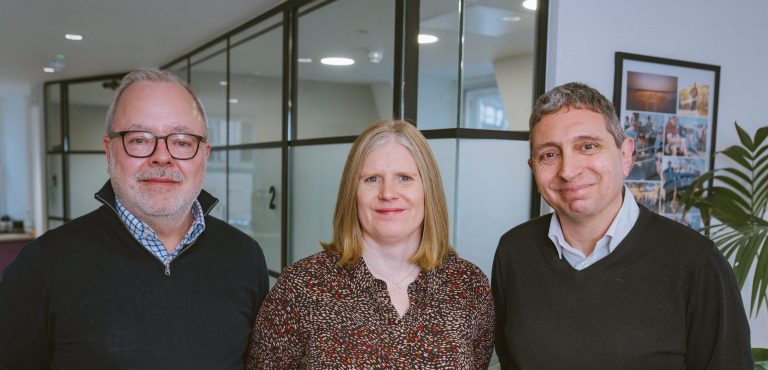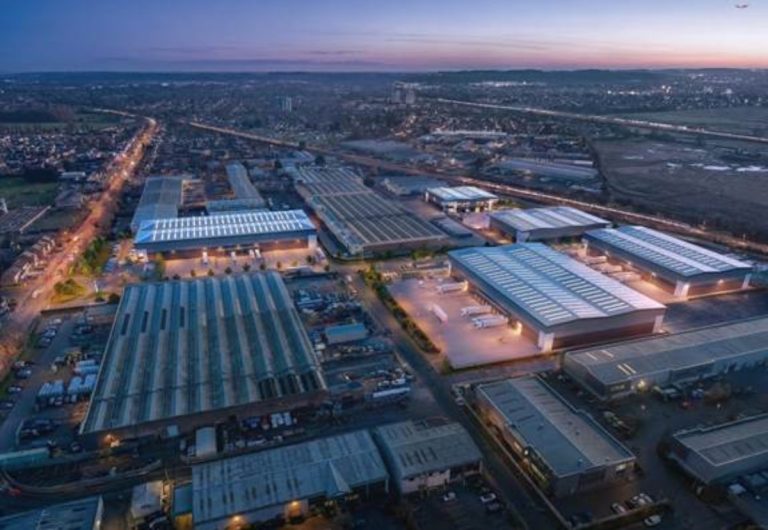Hewer Facilities Management, a leader in sustainable heating solutions, has appointed Adam Daly as Business Development Manager to support the rollout of its pioneering Heat Saviour™ technology nationwide. Having previously held senior roles at Navigator, Purmo, Westco and Fernox, Adam joins Hewer with over 20 years’ experience in the plumbing, heating and building services sectors. His expertise lies in developing routes to market for new products, driving penetration and growth through targeted training and education initiatives, and increasing sales across installer networks, merchants and national accounts, including specifiers and housing providers. At Hewer, Adam will focus on supporting the rollout of Heat Saviour™, a first-of-its-kind retrofit product that simplifies heat pump installations, reduces installation time and cost, and minimises disruption to homeowners and tenants. Officially launched in 2025, Heat Saviour™ is already installed in over 2,000 properties across the UK. Among these are 1,500 social housing homes in the South West, including those managed by providers such as Two Rivers Housing, Bromford, Green Square Accord, Rooftop Housing Group, Community Housing and Cottsway Housing Association. Compatible with all major heat pump brands, Heat Saviour™ has recently been endorsed by Midea, one of the world’s leading heat pump manufacturers which operates in 200 countries worldwide, highlighting Hewer’s position at the forefront of practical, scalable low-carbon heating solutions. Adam Daly, Business Development Manager, says: “I’m thrilled to be joining Hewer at such an exciting time for both the business and the wider sector, as it continues its transition to greener technologies. “The UK is leading the way in innovation in this space. Heat Saviour is a first-to-market solution that solves real-world challenges around heat pump adoption – tackling key barriers such as cost, disruption and installation complexity – for installers, tenants and homeowners. “My role will focus on helping installers, housing providers and local authorities understand the product and deploy it effectively at scale. Having the endorsement of Midea reinforces the value and impact of what we’re delivering.” Stuart Hesk, Director at Hewer, adds: “We’re delighted to welcome Adam to the Hewer team. His experience in product launch, market education and commercial growth is exactly what we need to support Heat Saviour’s rollout. “Adam’s appointment strengthens our business development capabilities as we help social housing providers, local authorities and homeowners adopt low-carbon heating solutions. With recognition from a global leader like Midea, it’s clear that our technology is not only innovative but also trusted by industry experts.” Building, Design & Construction Magazine | The Choice of Industry Professionals
