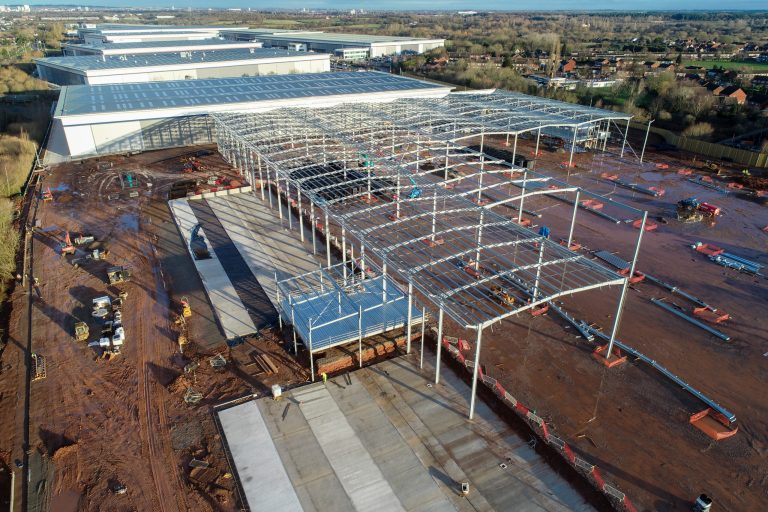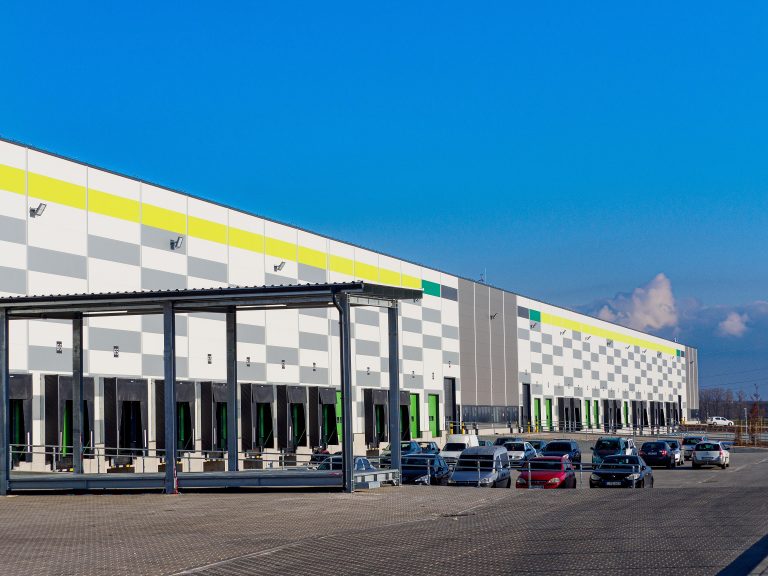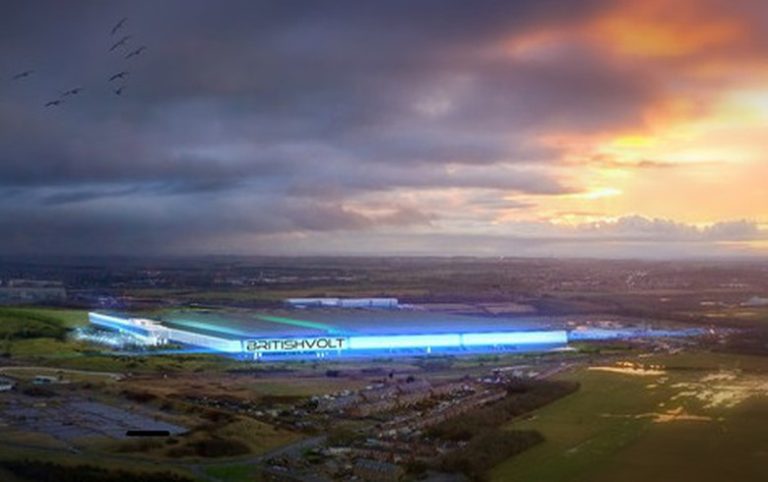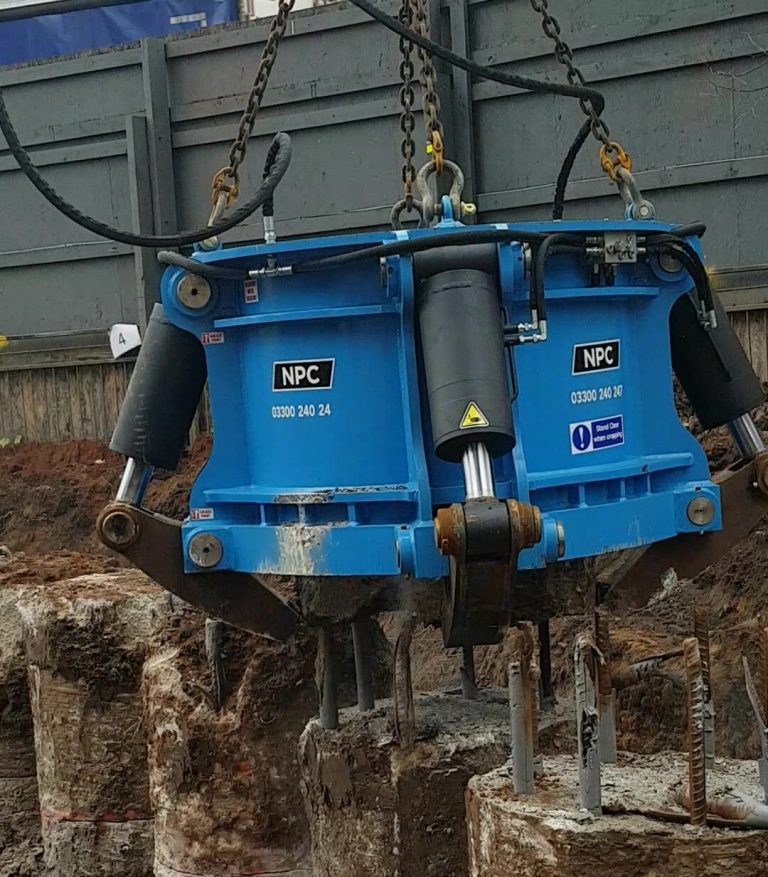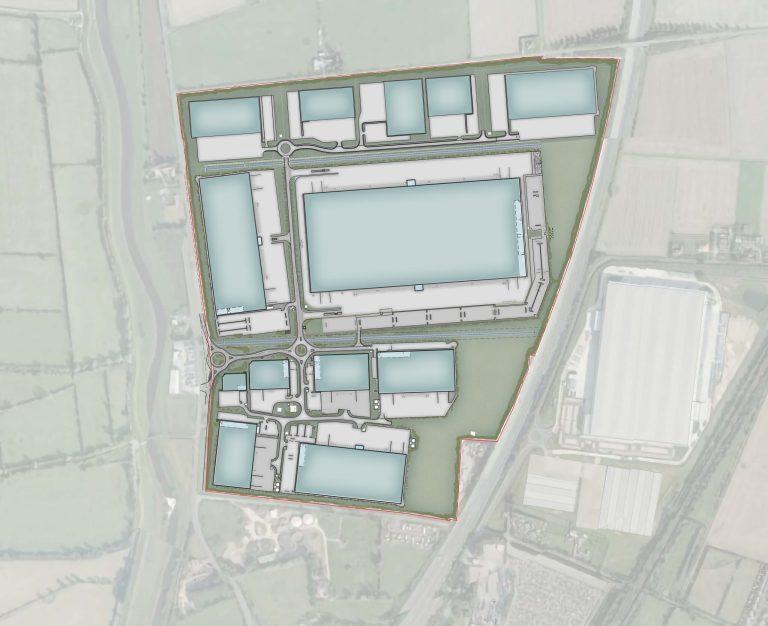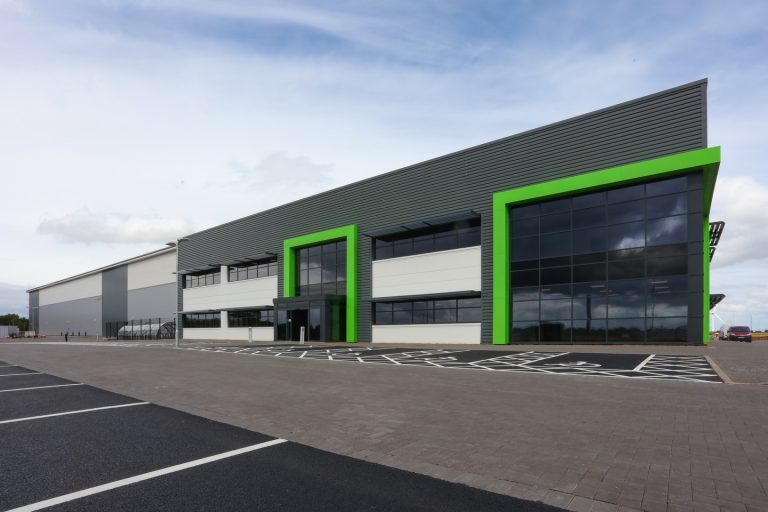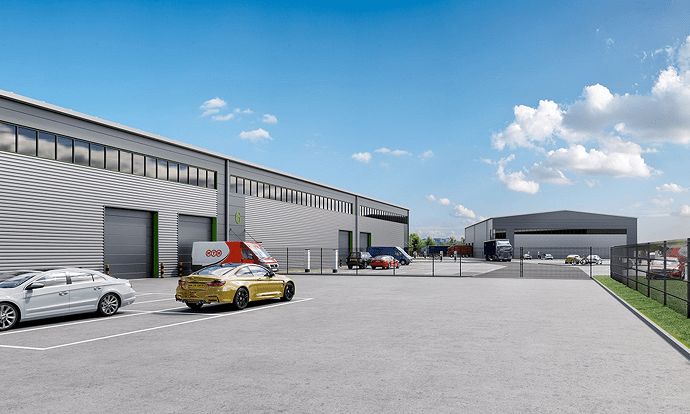The construction of new logistics parks has “turned green”, is energy-efficient and environmentally friendly. According to GLP, one of the leading investors and developers of industrial, logistics and distribution parks, this is a key trend that will drive the world of logistics in the coming years. “There is a significant demand for modern, high-quality industrial and logistics facilities that offer more than just warehouse space. Companies are willing to pay for higher standards because they have a lot to gain. It also pays to integrate the development sensitively into the surrounding environment, offering more green space and also investing in the surrounding infrastructure. This helps build relationships with the municipalities and communities affected by the development,” says Jan Palek, GLP’s director for the Czech Republic and Slovakia. The emphasis on quality and the introduction of new technologies in the construction of logistics parks has meant a huge shift in the industry in recent years: companies using logistics developments are among the fastest growing, especially in ecommerce , distribution, but also light industrial production. For their further development and expansion, they need quality premises that can accommodate logistics or production facilities and also provide a friendly environment for employees. The demand for “smart” buildings is driven by new client requirements. They demand flexible spaces that adapt to their needs. “They want to monitor traffic and be able to control the costs associated with it. At the same time, they expect the developer to look to the future and offer innovative solutions. That’s why we are designing buildings with the possibility of installing photovoltaic panels and making technological and construction preparations for charging stations for electric vehicles. They may not be used immediately, but they will be available when it makes economic sense,” explains Filip Krzywoň, Technical Manager at GLP Czech Republic and Slovakia. GLP is building three current projects in Chrášt’any near Prague, Holubice near Brno and Ostrava-Hrušov according to these standards. Although some of them are just starting to be built, their capacity is already almost leased. Smart technologies reduce operating costs and make business easier Applying a sustainability and ESG approach to business is now also very important for investors. They consider not only how much to invest and what their return will be, but also what impact the investment will have on the surrounding environment. All of this increases the certainty of a long-term return on investment and is therefore becoming an integral part of new logistics projects. Investing in smart technology is one of the many ways we can meet our ESG commitments. “We are helping to create efficiencies by saving energy resources, time and money. The integration of various types of technologies including data analytics, robotics, automated clearance systems, digital loading docks, smart sorting, telematics, fleet management systems, and Internet of Things (IoT) are all designed to increase efficiency,” Jan Palek summarises. A practical example is technology for intelligent measurement and data collection, for example monitoring the frequency of loading gate openings. It increases gate clearance rates by 95% and loading dock utilisation by up to 50%. It also pays to improve working conditions for employees. “We are improving the quality of the environment in our buildings. We are installing technologies to improve air quality, acoustic comfort and also building rest areas. We avoid toxic or harmful materials and prefer environmentally friendly ones,” explains Jan Palek, GLP’s director. A related trend is the design of new buildings using an electronic building model using the BIM (Building Information Modeling) method. “The virtual building model contains information about all components. Maintenance can then be carried out quickly and easily. We offer a digital helpdesk linked to the BIM database, so that if, for example, a fault is reported in the air conditioning system, we immediately know where the problem is and have all the relevant documentation and information needed to solve it immediately,” explains Filip Krzywoň. Energy-efficient and environmentally friendly construction The trend towards sustainability is also supported by rising energy prices, which increase the demand for energy-efficient buildings with quality insulation and traffic management technologies. These make it possible to control energy, water, HVAC and lighting use. They also allow rainwater to be used for watering or flushing toilets. “Conventional warehouses will gradually lose popularity because their operating costs will be high,” adds Jan Palek. Sustainability is also reflected in energy management. “Our vision is that we will supply the renewable solar electricity we generate to the clients we lease our premises to. It has to be economically interesting for them, of course. Therefore, the specific installations will be decided only after the projects are completed and based on the current conditions,” adds Jan Palek. A responsible approach concerns not only the development of industrial real estate, including logistics parks, but also their immediate surroundings: the local environment and communities. “We build the complexes in such a way that they blend in with the surrounding environment. We pay attention to park landscaping that serves to relax employees and visitors. Our aim is for all our new buildings to be BREEAM Very Good or equivalent in terms of sustainability,” says Jan Palek. The broader concept of accountability also includes close cooperation with neighbouring communities, especially local governments or associations. This includes investment in the infrastructure of the municipalities. “We typically invest, for example, in increasing the capacity of water supply lines, upgrading wastewater treatment plants, building bio-corridors, contributing to the construction of schools, parks and other projects that would be difficult for municipalities to implement on their own,” concludes Jan Palek, GLP’s director.
