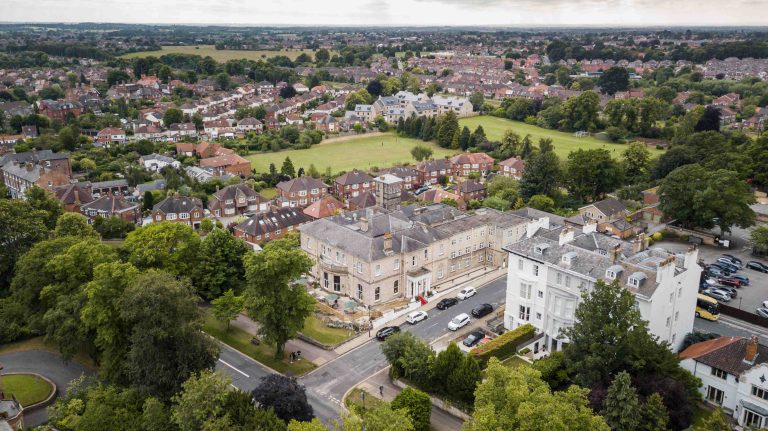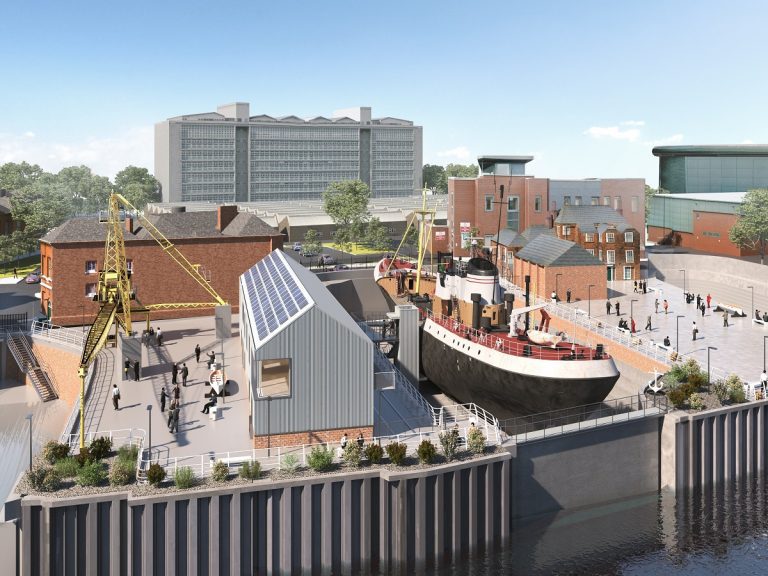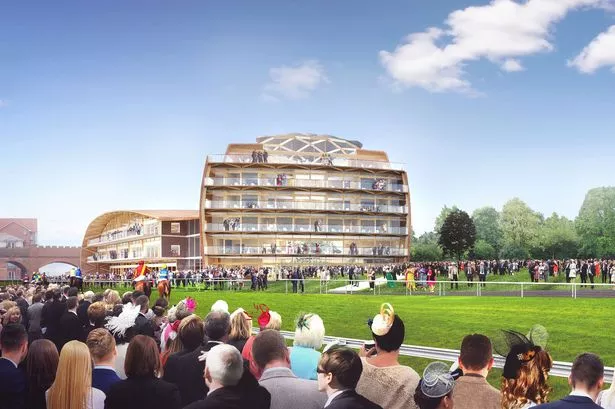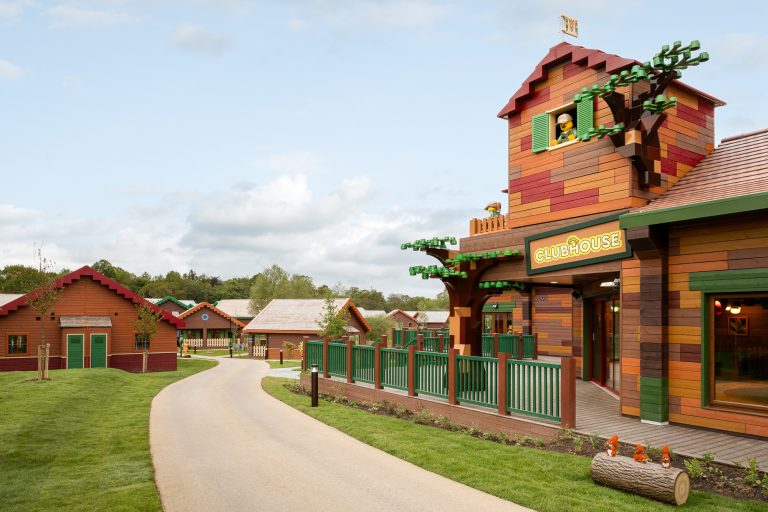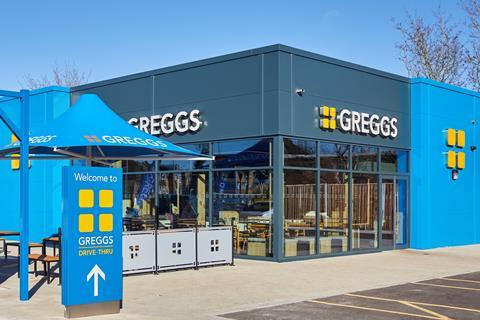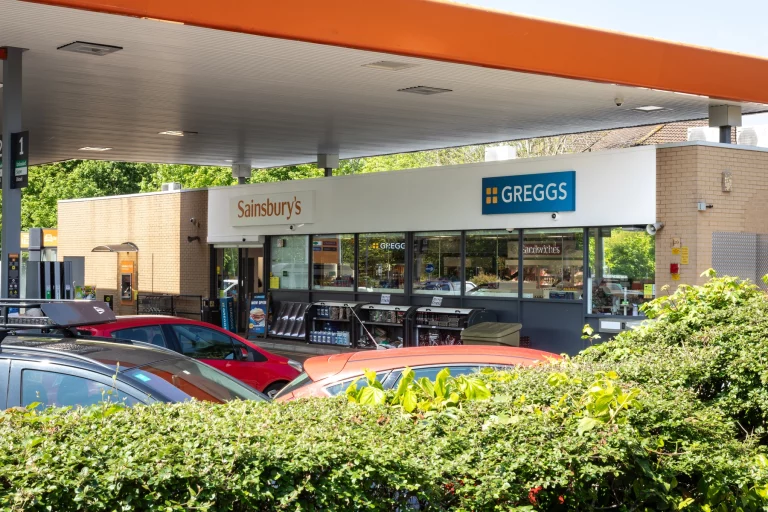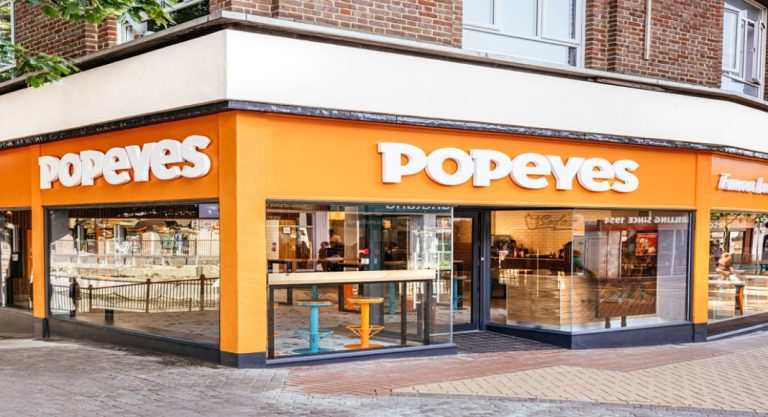Hilton has today announced the opening of Elmbank York, Tapestry Collection by Hilton, marking the brand’s debut in the city. Signed as part of a franchise agreement with Cairn Hotel Group, the 62-room hotel overlooks the picturesque Knavesmire Strays. It features Leetham’s Brasserie, a restaurant serving seasonal British cuisine, Peacock Bar, an opulent space featuring original fireplaces and jewel-adorned walls, and convenient onsite parking. The hotel joins a portfolio of over 120 Tapestry Collection by Hilton hotels, each with a unique and vibrant personality shaped by elevated design and locally inspired food and beverage, offering guests authentic experiences in diverse destinations. With a strong pipeline of more than 100 properties, the opening continues Tapestry’s expansion in high barrier-to-entry markets in Europe, where small boutique properties are looking for an engine to help them grow. Patrick Fitzgibbon, senior vice president, development, EMEA, Hilton, said: “We are seeing growing demand for our lifestyle brands in the UK, as travellers increasingly seek out distinctive, locally inspired stays. The opening of Elmbank York, Tapestry Collection by Hilton underscores our commitment to providing truly unique, authentic experiences for guests, and we look forward to working closely with Cairn Hotel Group to bring this vision to life.” Located on The Mount, a charming residential area only a short walk away from York’s historic city centre and train station. The hotel offers convenient access to several world-famous attractions, including York Racecourse, National Trust properties such as Goddards Garden and Treasurer’s House, York Castle Museum, and The Shambles, one of Europe’s best-preserved medieval shopping streets. The city’s rich heritage extends to the hotel itself – a unique 19th-century mansion that was once home to the city’s elite and a venue for York’s most lavish parties. The Elmbank celebrates its Yorkshire roots through its thoughtfully designed and styled rooms, artwork, and signature details. Housed inside Elmbank’s main house is one of the UK’s finest Art Nouveau collections, featuring stunning stained glass, beautiful murals, and detailed stencils, carefully preserved to allow guests to immerse themselves in Art Nouveau history, whilst enjoying modern comforts and amenities. Aneil Handa, director, Cairn Group “We are thrilled to launch the first Tapestry Collection property in the North of England, continuing our longstanding relationship with Hilton. The Elmbank Hotel’s rich history and exceptional Art Nouveau collection offer a distinctive experience that aligns perfectly with the Tapestry brand, providing guests with a unique blend of local charm and high standards of service.” Guests of all Hilton properties can benefit from the award-winning Hilton Honors guest loyalty programme, allowing members who book directly with Hilton to earn Points for hotel stays and experiences. Hilton Honors members can also unlock access to instant rewards and benefits, such as contactless check-in with room selection and exclusive member discounts. Building, Design & Construction Magazine | The Choice of Industry Professionals
