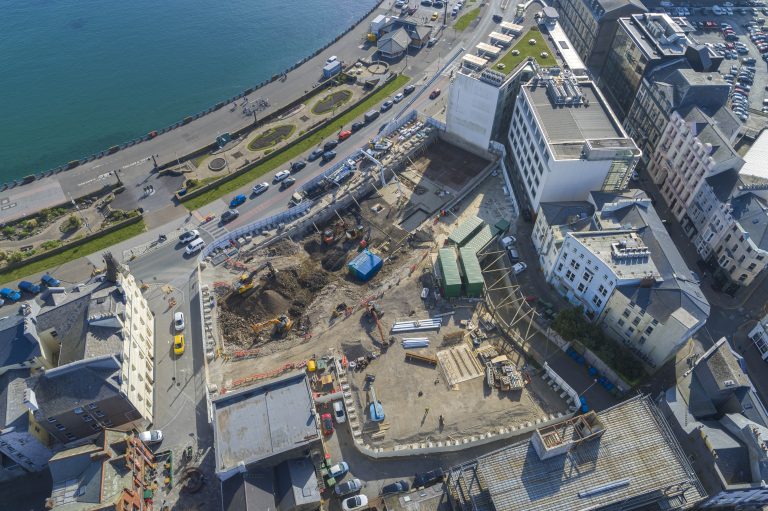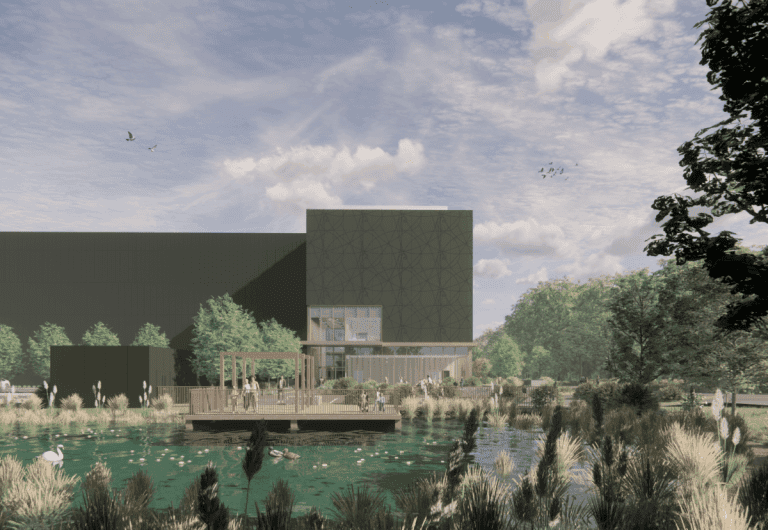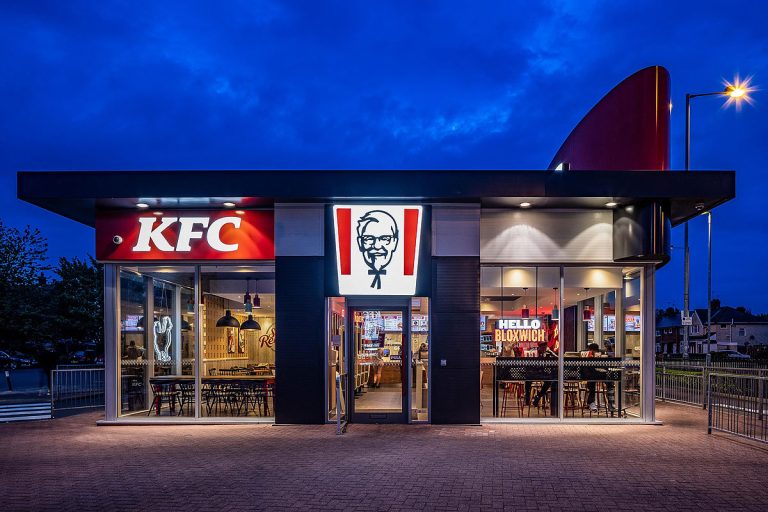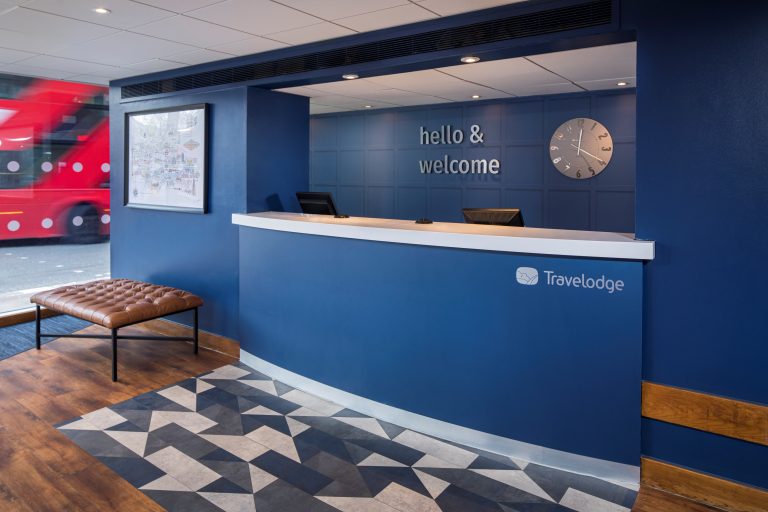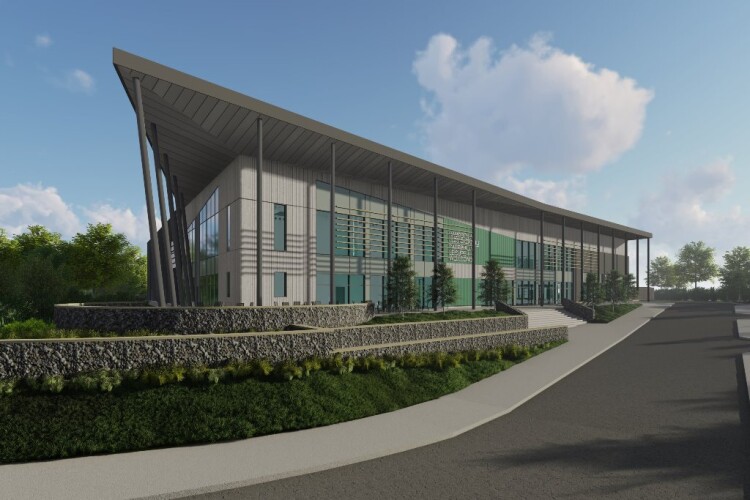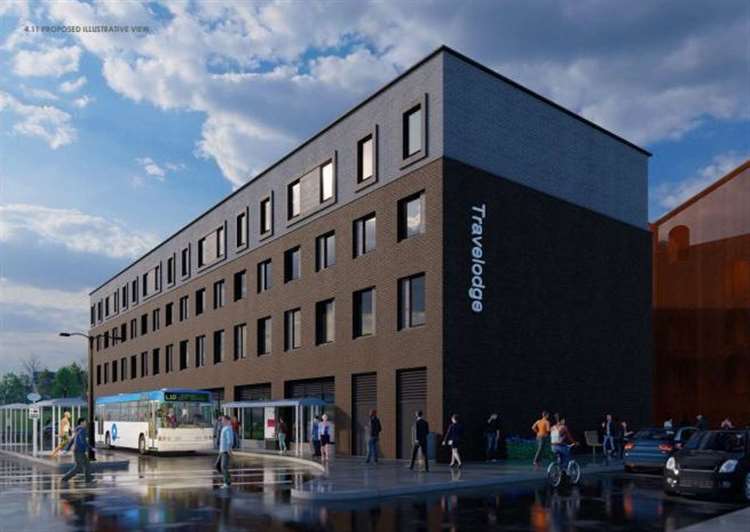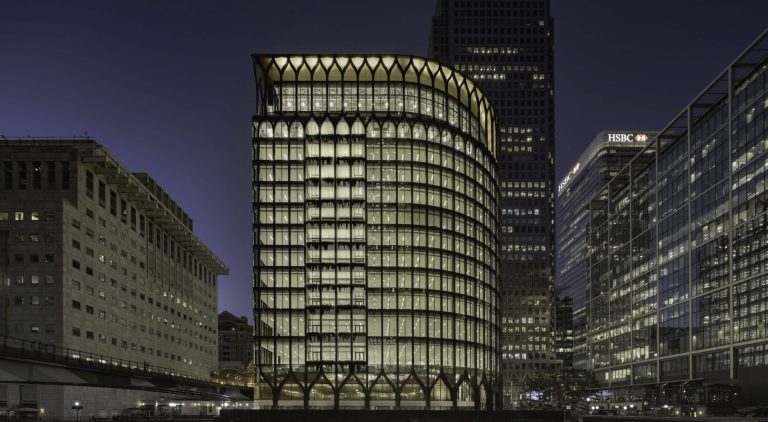Work is due to begin this summer on a new £27.3 million leisure centre in Bishop Auckland, marking the start of Durham County Council’s flagship development under its Leisure Transformation Programme. The new facility will replace the aging Woodhouse Leisure Complex, the oldest in the council’s portfolio, and will become a key part of the council’s strategy to modernise leisure services across the region. The centre will be the fifth project delivered by Alliance Leisure for the council, following upgrades to facilities in Consett, Abbey, Peterlee, and Stanley. Funded primarily by Durham County Council, with an additional £2.5 million contribution from Sport England, the development is designed to promote health, wellbeing, and community cohesion—particularly in one of the county’s most deprived areas. Currently, 33% of residents in County Durham live in the top 20% most deprived areas nationally, and nearly 39% of adults are considered physically inactive. The Bishop Auckland leisure centre has been designed to address these challenges by offering modern, inclusive amenities aimed at encouraging physical activity for all ages and abilities. In a first for the region, the centre will also incorporate a public library, creating a multi-purpose community hub that combines leisure, education, health, and social engagement. Key features of the new facility will include a 25-metre, six-lane main swimming pool and a 20-metre, four-lane teaching pool with moveable floors. A large gym, two group exercise studios, and the council’s fourth Move Hub, an Innerva-equipped, power-assisted exercise studio designed to support users with reduced mobility—will also be included. The development will feature an indoor adventure play area to support children’s physical literacy and social development, a café for community use, and flexible community and cultural spaces. Outdoor active areas and a community garden will further enhance the site’s role as a neighbourhood focal point. Designed by GT3 Architects, the building will incorporate pitched roofs and expansive windows to maximise natural light while blending with the local architectural style. It aims to achieve a BREEAM Very Good rating and will operate entirely on electricity, utilising air source heat pumps and renewable energy systems to reduce operational costs and environmental impact. The project team includes contractor Morgan Sindall, project managers Axiom, planning consultancy DPP, and GT3 Architects as lead designers. The scheme was procured through the UK Leisure Framework, managed by Denbighshire Leisure Ltd. Building, Design & Construction Magazine | The Choice of Industry Professionals




