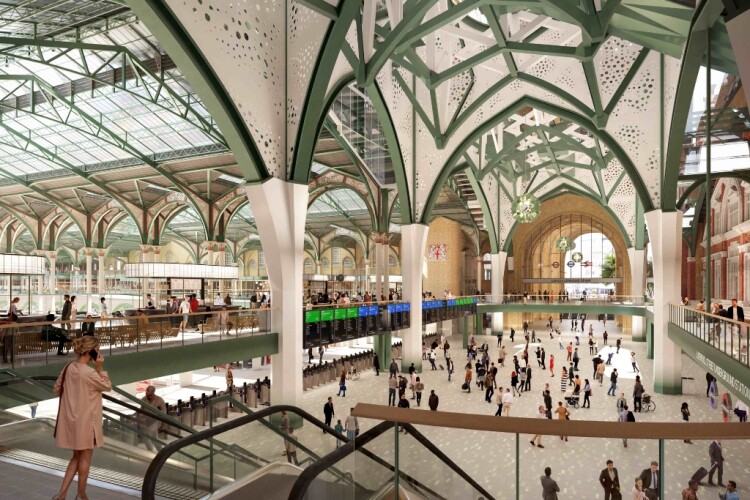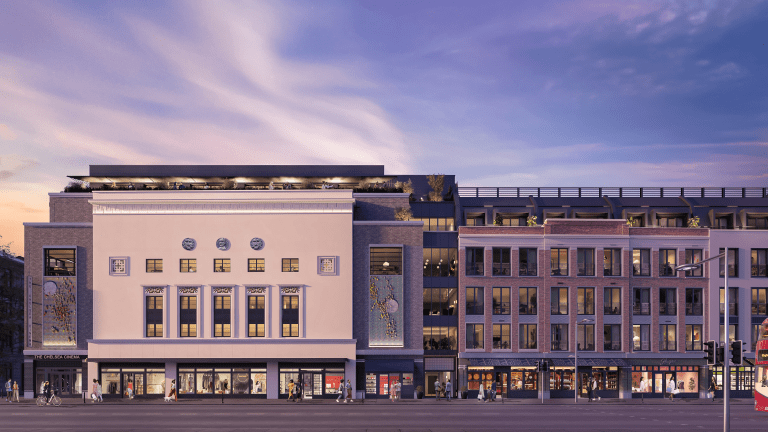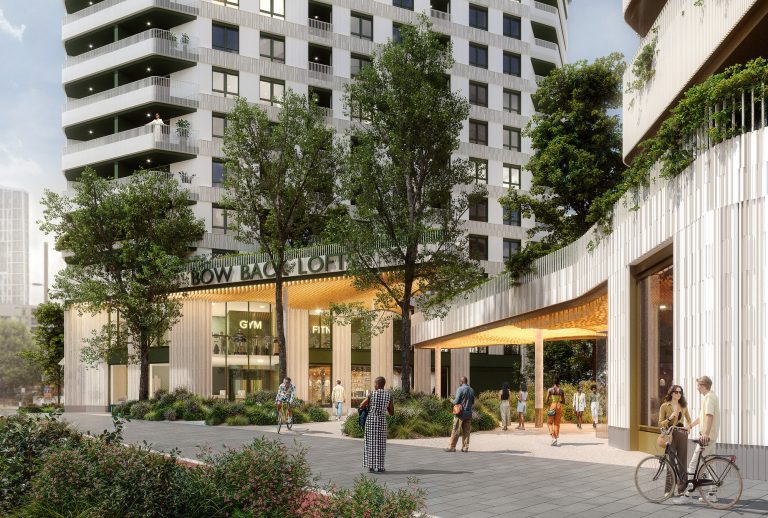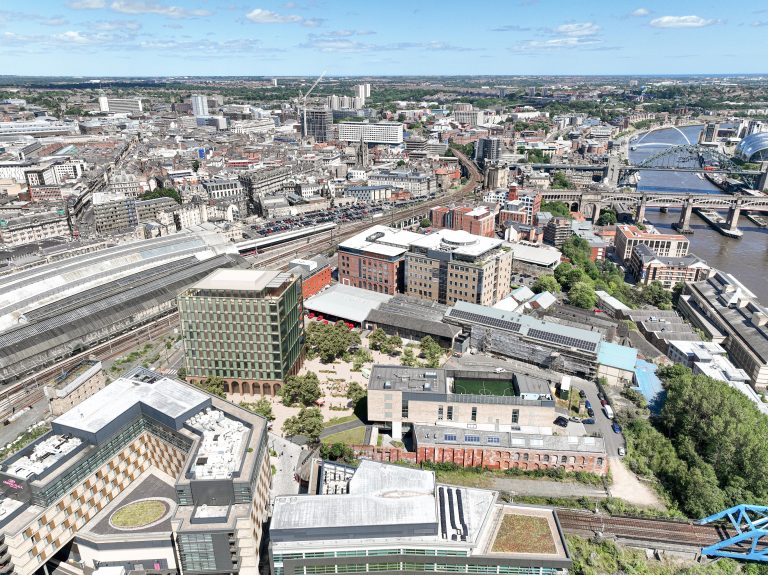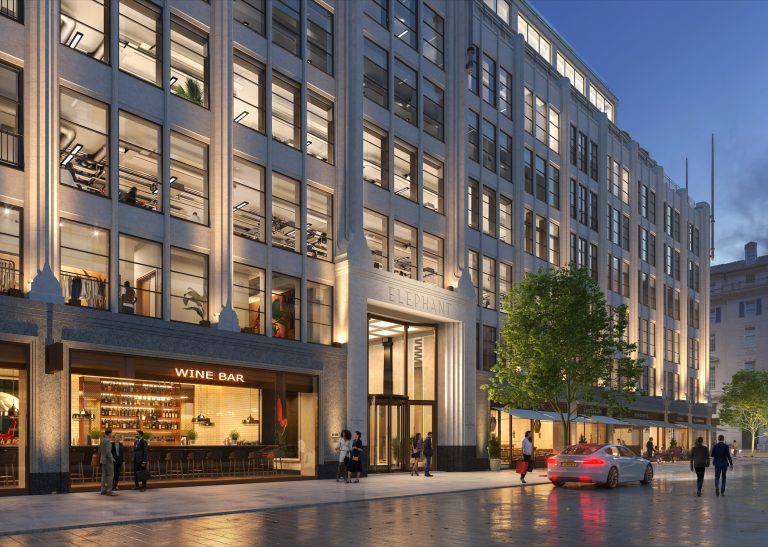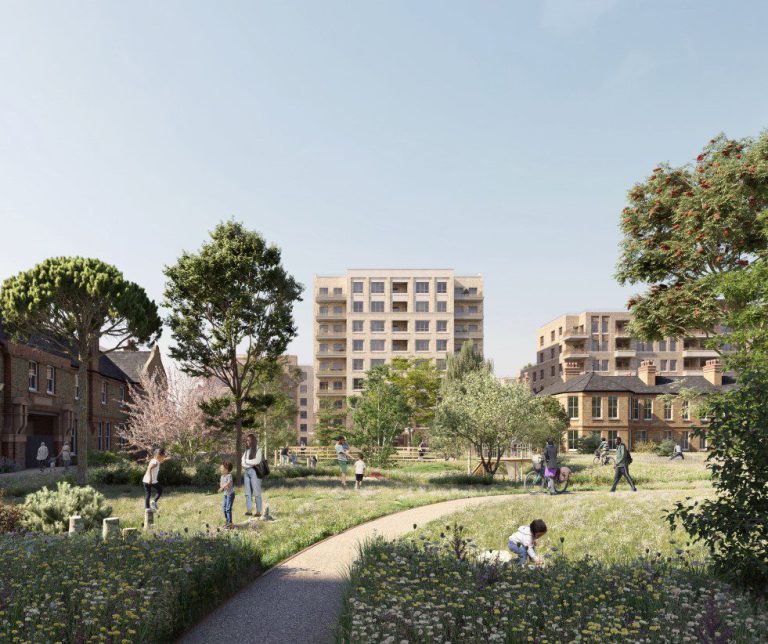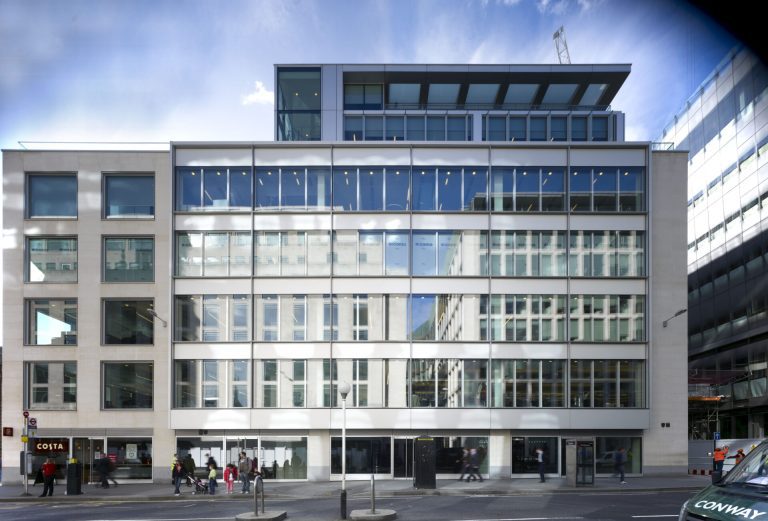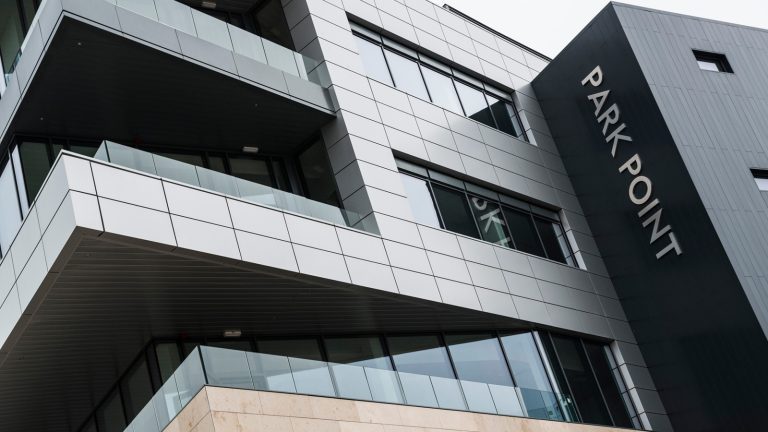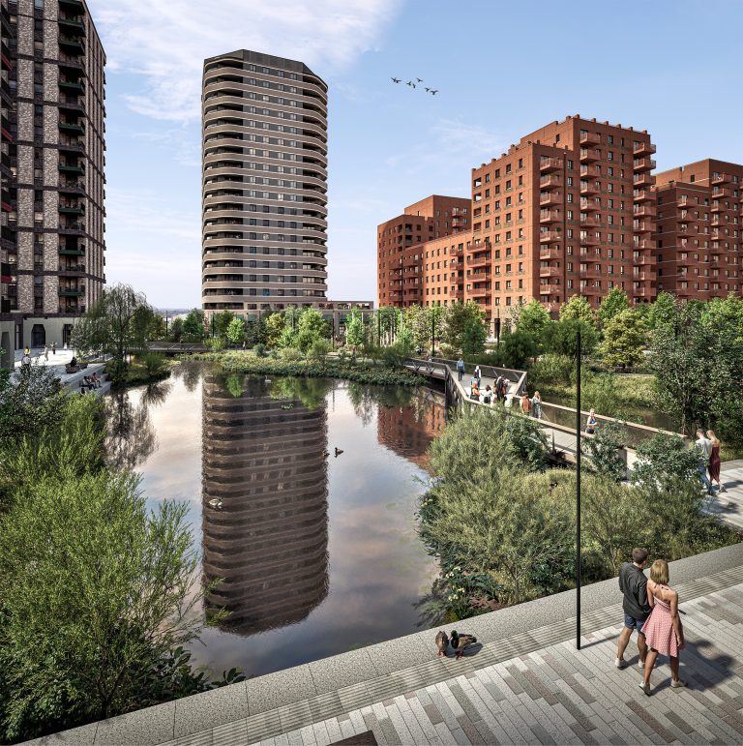Cadogan announces the first retail tenants at The Gaumont, a landmark £235 million development, and the creation of its ‘creative quarter’. The new retail signings are independent businesses New Forms, BookBar and Art Play, bringing an exciting blend of art, music, and literature to the King’s Road, enhancing the area’s cultural vibrancy and continued legacy as a hub for creative innovation. All are set to open in late spring 2025. This marks the first phase of openings for The Gaumont, a 220,000 sq. ft mixed-use building, delivering Cadogan’s long-term vision to create a new commercial and cultural anchor for the King’s Road. It features flagship retail, a revitalised independent cinema, creative and office spaces, hospitality venues including a rooftop bar with panoramic views and pub theatre, and a significant public art installation by internationally acclaimed artist Shezad Dawood. A new destination is taking shape as part of this development, focused on its return elevation along Chelsea Manor Street. Curated in response to community feedback, which highlighted a resounding call for more independents focused on the arts, music, and literature, a cluster of subsidised small spaces have been dedicated to nurturing young creative enterprises. The initial signings are: BookBar will take a 1,242 sq. ft unit for its independent bookshop, wine, and coffee bar, cultivating a vibrant literary scene through author talks, book clubs, and events, while also providing a welcoming space for late night browsing and drinking four days a week. New Forms will occupy 1,045 sq. ft as a vinyl café and boutique record shop curated by the team behind Next Door Records. It will serve as a hub for vinyl culture and social connection, while also featuring a music-led bar that regularly hosts events and collaborations with artists and musicians. Art Play will initially establish itself at 20a Chelsea Manor Street before relocating to a larger 2,200 sq. ft space at 5 Chelsea Manor Street. Originally founded in Shoreditch, Art Play’s Chelsea expansion will offer a dynamic space for artists and art lovers alike. With an emphasis on creative engagement, it will provide workshops, exhibitions, and a collaborative environment for the local art community. Hugh Seaborn, CEO at Cadogan, said: “The Gaumont is a new landmark that celebrates the community, heritage, and artistic spirit of Chelsea. From the outset, we have collaborated closely with local residents to shape a development that reflects their vision, celebrating Chelsea’s cultural heritage, while supporting its thriving creative scene. Welcoming BookBar, New Forms, and Art Play will establish Chelsea Manor Street as a dynamic day-to-night destination for both locals and visitors. We look forward to seeing these businesses thrive and contribute to the continued evolution of King’s Road as a world-class cultural and retail destination.” Chelsea Manor Street’s creative quarter will strengthen the King’s Road’s reputation as a place where creators, innovators, and artists can flourish. With a strong emphasis on independent, community-driven offerings, these occupiers mark an exciting step toward the evolution of a new cultural landmark in Chelsea. Building, Design & Construction Magazine | The Choice of Industry Professionals
