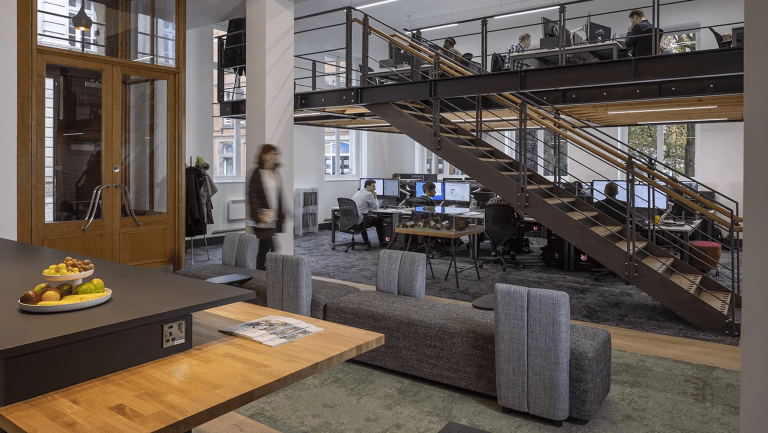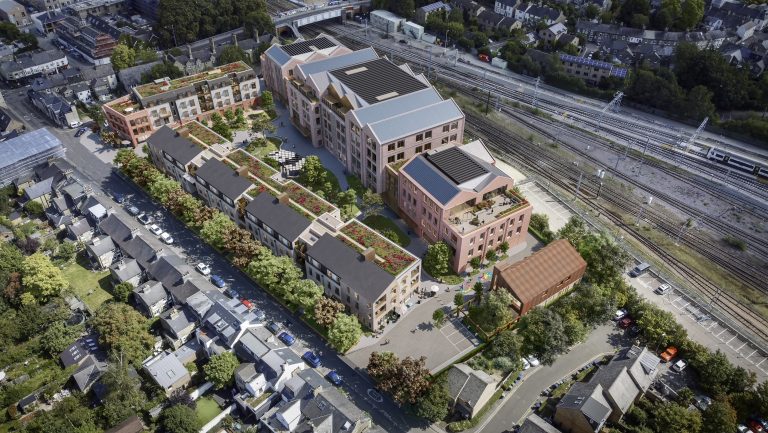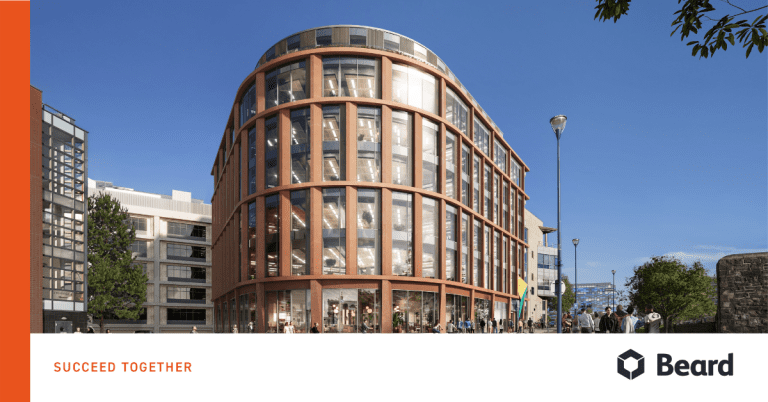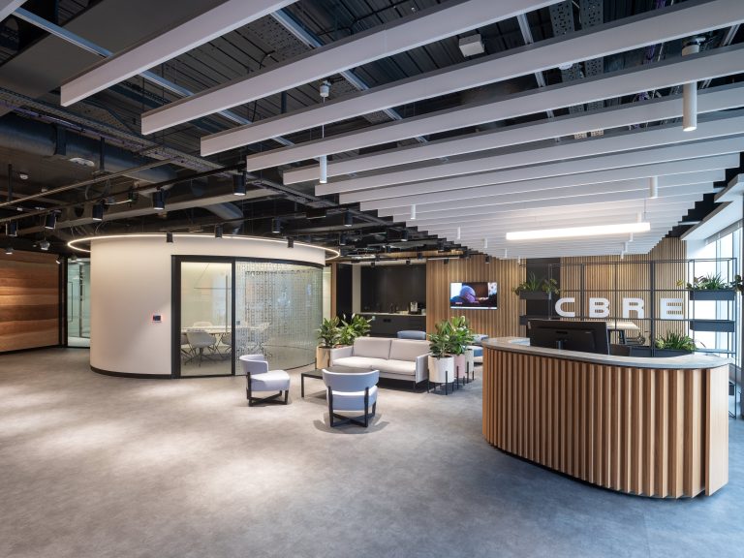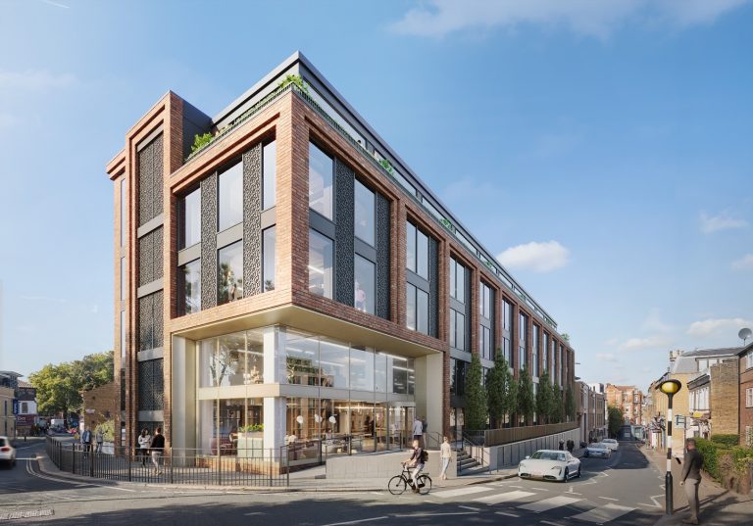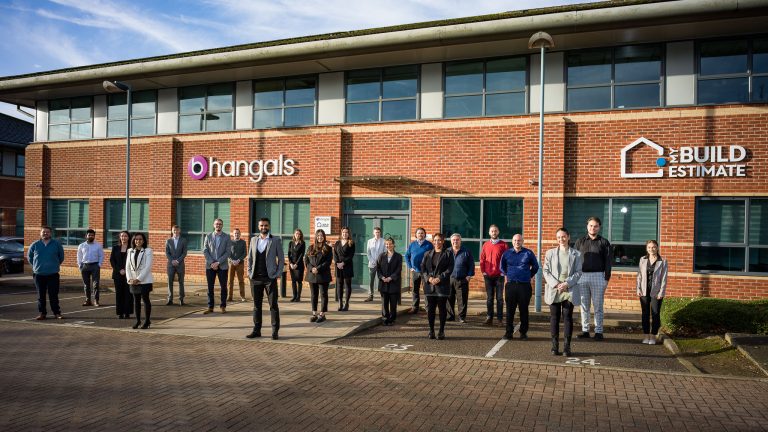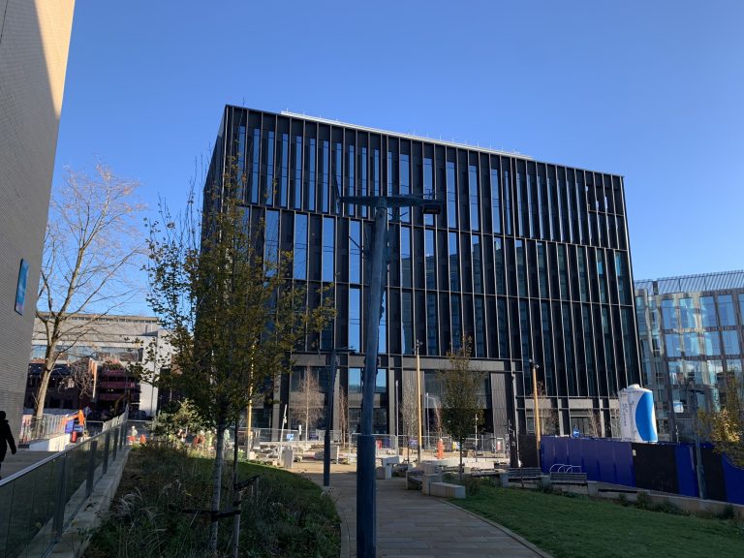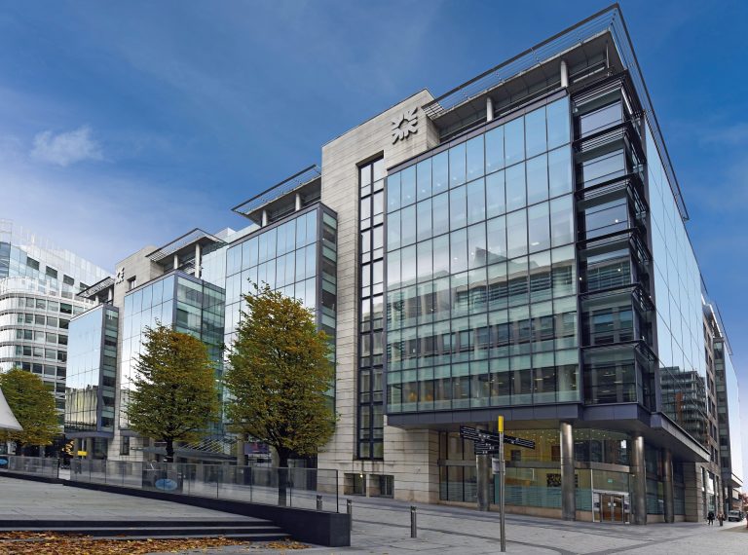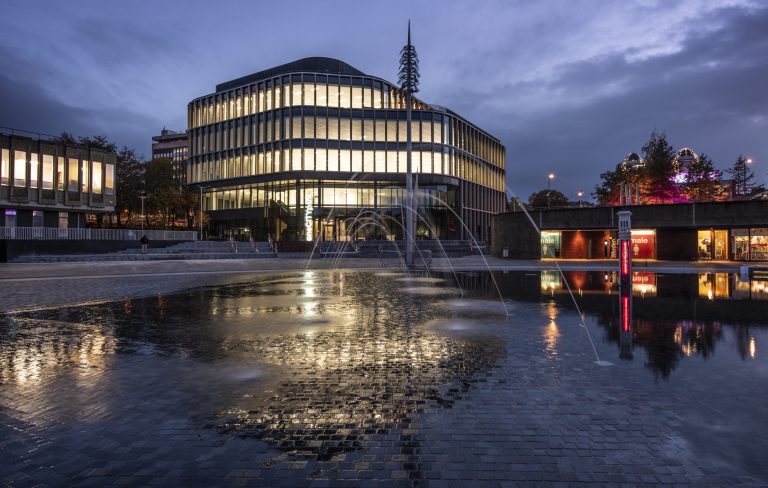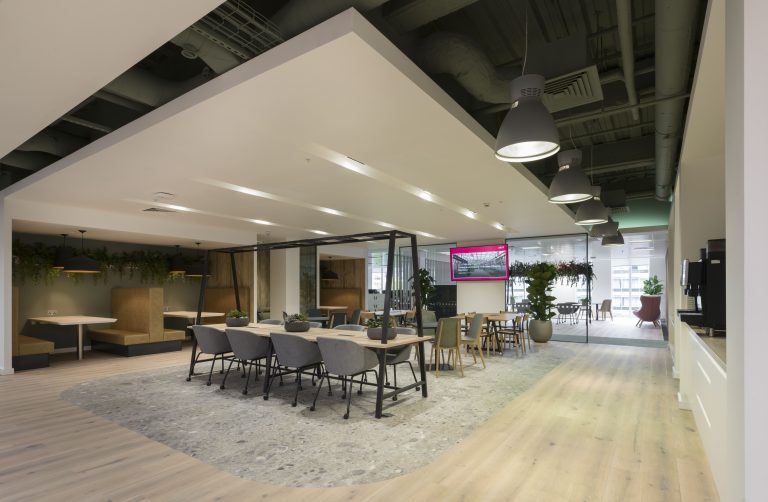Railpen, manager of around £34 billion of assets on behalf of the railways pension schemes, has named Skanska and Morgan Sindall as main contractors for the first two of its major developments in Cambridge, Botanic Place, a 540,000 sq ft sustainable office scheme, and Devonshire Gardens, a 120,000 sq ft mixed-use development. Both projects are being developed by Socius on behalf of Railpen. Skanska, one of the UK’s leading contractors, has secured the £200 million contract to build Botanic Place, which is set to be the most sustainable speculative office scheme outside of London. Architect AHMM has designed the buildings to achieve BREEAM Outstanding, WELL and Wired Scored ‘Platinum’ ratings. The workspaces will prioritise energy efficiency to stay warm in the winter and cool in the summer while using 70% less energy than traditional office buildings, and will be powered using renewable energy sources. Inspired by the nearby Cambridge University Botanic Garden, which can be viewed from the offices, the buildings’ quality and specification will be market defining. The project will also involve preserving the historic public house, The Flying Pig, which is located on the development site, and the creation of 15,000 sq ft of internal amenities, events, and F&B space, alongside 40,000 sq ft of terraces on multiple levels for both private and communal uses. Elsewhere in Cambridge, Railpen has also appointed Morgan Sindall, the British construction and regeneration group, to construct Devonshire Gardens, in a £77 million contract. Devonshire Gardens will comprise a new community connected by a landscaped park, supporting Railpen’s vision to create a majority car-free neighbourhood. Located in the heart of Mill Road, Morgan Sindall will deliver up to 150,000 sq ft of commercial space, 70 apartments, 8,500 sq ft of F&B space, and 1.55 acres of public open spaces. Richard Van Lente, Senior Asset and Development Manager at Railpen, said: “The appointment of both Skanska and Morgan Sindall marks a significant moment within our Cambridge portfolio as we work to deliver best-in-class assets and generate strong long-term returns for our members. We look forward to witnessing these projects come to fruition and continuing our long-lasting commitment to Cambridge with support from the council and key local stakeholders.” Doug Higgins, Development Director at Socius, also commented: “Botanic Place and Devonshire Gardens will be fantastic additions to the community of Cambridge, with Skanska and Morgan Sindall driving forward our shared vision with Railpen to deliver inspiring, sustainable and valuable assets for the city. With their expertise and proficiency, we are on track to provide a new benchmark for other developers and investors to follow, paving the way for an enhanced future within Cambridge and the wider area.” Morgan Sindall is set to begin works on Devonshire Gardens in April, and Skanska is due to start on-site at Botanic Place in July, with estimated completion dates of April 2026 and March 2027 respectively. Building, Design & Construction Magazine | The Choice of Industry Professionals
