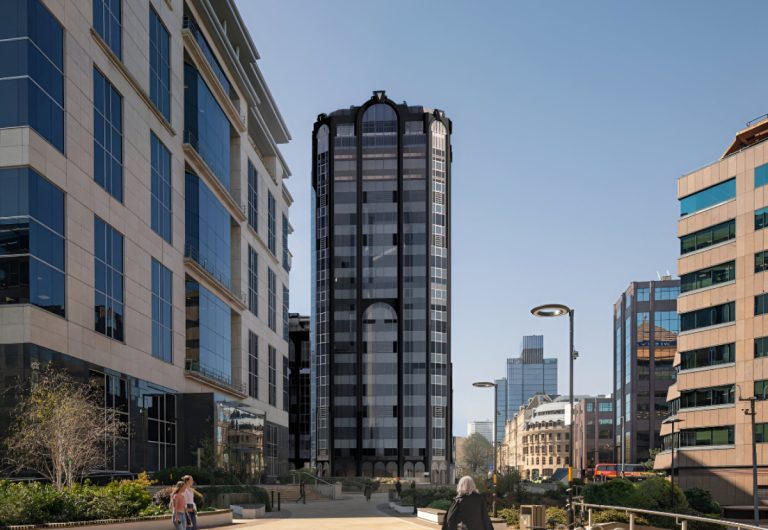RO Group is delighted to announce that WOW! Stuff, the multi-award-winning toy innovation company, has opened a new office, GNR8 at 49 Clarendon Road, Watford. Founded in 2006 by Richard North, Kenny McAndrew and Dr. Graeme Taylor, WOW! Stuff creates unique products partnering with tier 1 entertainment brands including Disney, Marvel, Universal, and Warner Bros. With a mission of delivering toys that create that signature ‘wow’ moment, the company has built a global reputation for unprecedented innovation in toy development and manufacture. WOW! Stuff’s products span multiple categories, and they lead one of the fastest growing emerging toy categories, ‘Puppetronics’ where their Disney Stitch Puppetronic by RealFX led to WOW! Stuff becoming the first British company to win the overall TOTY (USA Toy of the Year) in 2025. GNR8 has recently undergone a contemporary refurbishment programme designed to offer more amenity and wellbeing features to its occupiers. The building comprises four floors with a remodelled reception and ground floor amenity space offering open plan workstations, quiet zones, informal meeting booths, bookable meeting rooms, and outdoor amenity areas. Occupiers also benefit from secure bike storage, shower and changing facilities, a nursing room, and a Fitwel 3-star rating, which is the highest accreditation for healthier workplace environments. Ed Davidson, Asset Management Director at RO Real Estate, commented: “We are delighted to welcome WOW! Stuff to GNR8. Their creativity and global reach make them a perfect fit for the dynamic, collaborative community we are building here. GNR8’s refurbishment reflects RO’s wider commitment to investing in our portfolio and maintaining the highest standards of workspace, including achieving a prestigious Fitwel 3-star rating, the very highest level of accreditation for healthier workplaces. Combined with its exceptional amenities, central Clarendon Road location, and excellent transport links, the building is a great example of how Watford continues to attract ambitious companies.” The RO was advised by Osborne Clarke and Brasier Freeth, while WOW! Stuff lease negotiation was led by Managing Director Dawn Lavalette and advised by The Wilkes Partnership Solicitors LLP. Building, Design & Construction Magazine | The Choice of Industry Professionals














