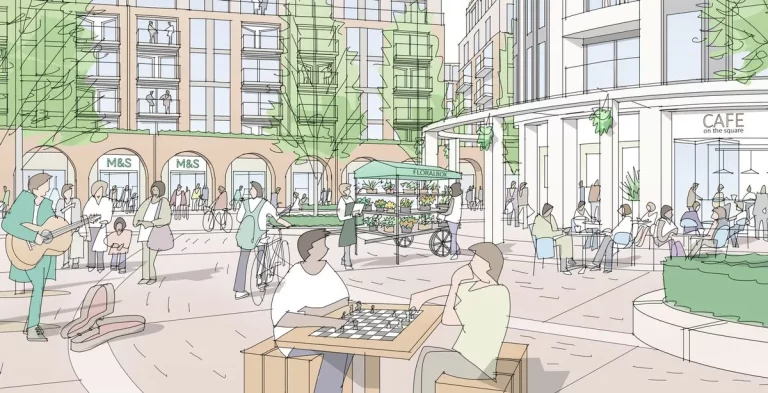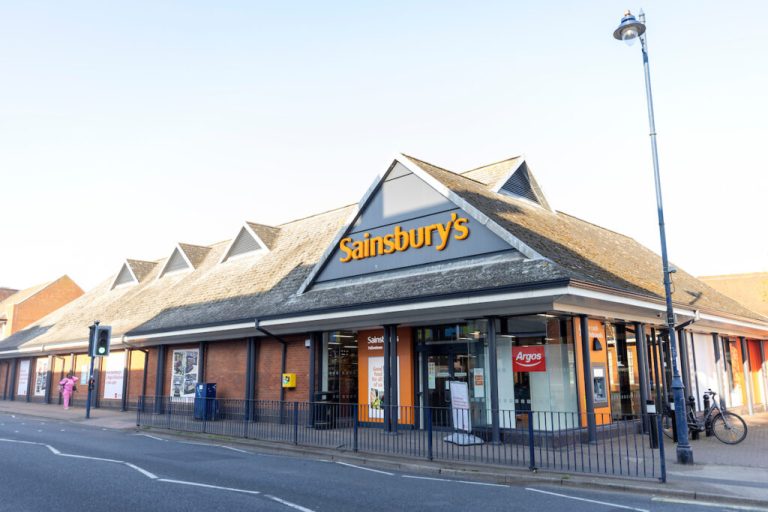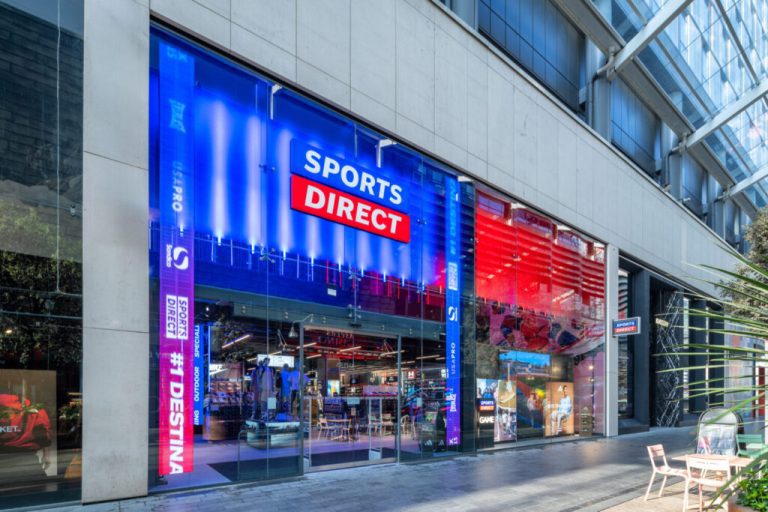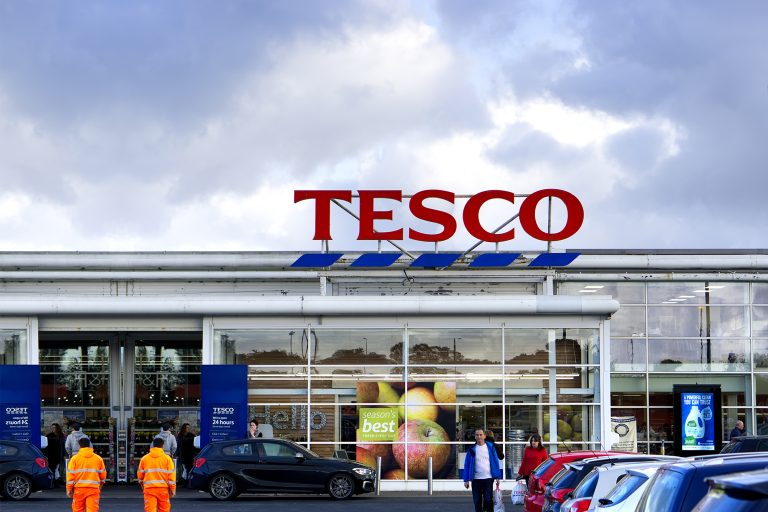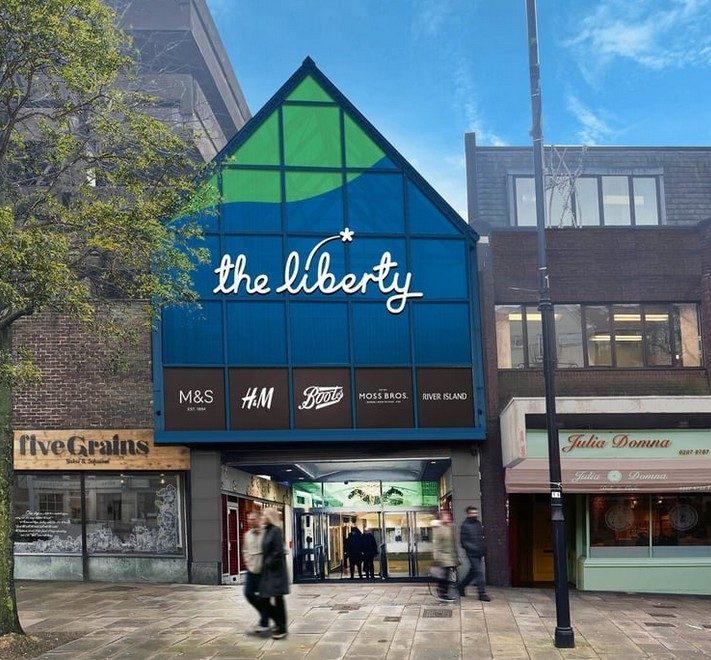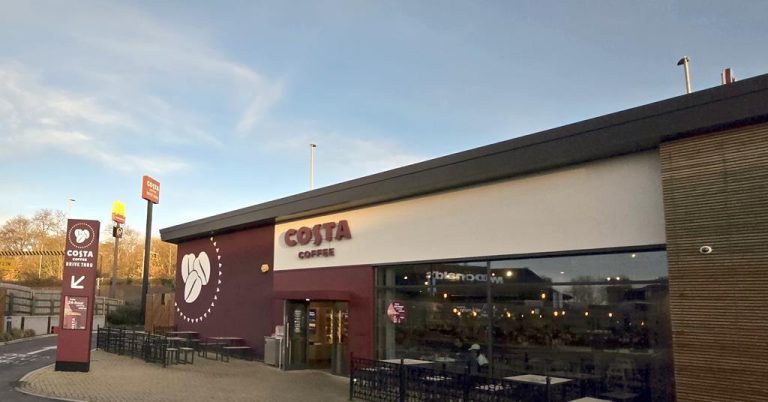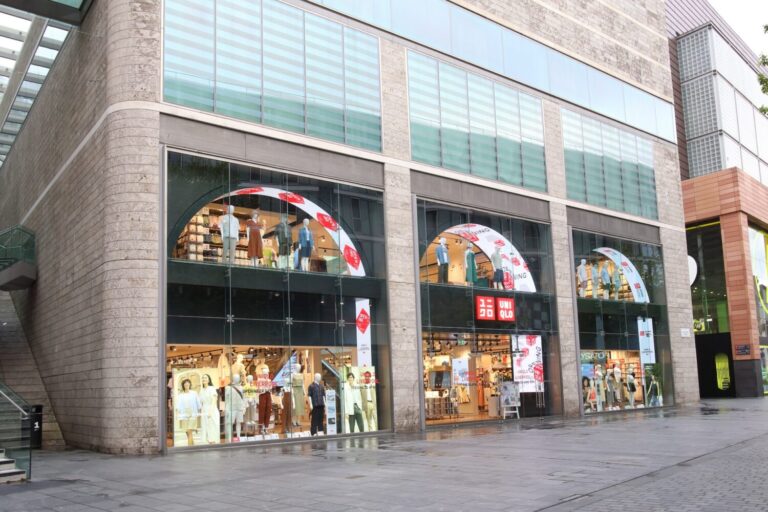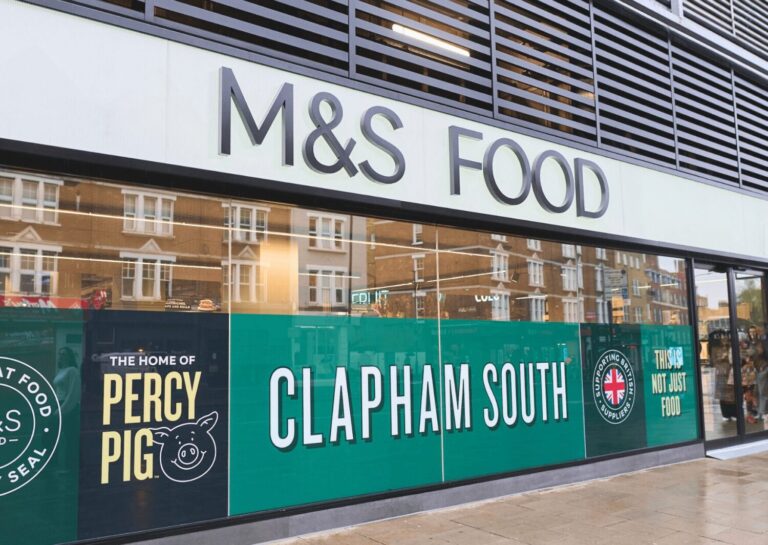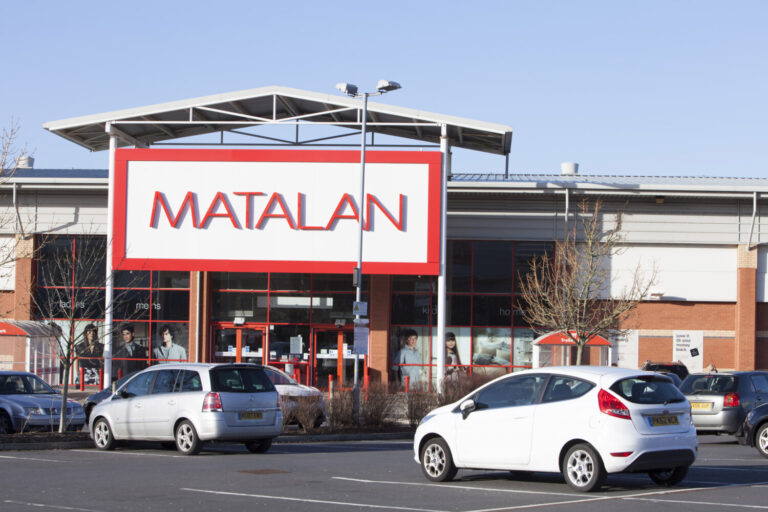A wave of store reinvestments is sweeping through The Liberty Romford as four major high street brands commit to upgrading their spaces, signalling growing confidence in one of East London’s most prominent shopping destinations. Jewellery favourite Pandora is spearheading the rejuvenation, currently undertaking a significant refit of its 1,582 sq ft store in Liberty Square. The revamp introduces the retailer’s latest concept layout, which includes a newly designed central island feature, a more spacious shop floor, and the addition of on-site engraving services, allowing customers to personalise their purchases. But Pandora is far from alone in recognising the value of a refreshed presence at The Liberty. Also set to benefit from a major uplift is The Perfume Shop, which is planning a full upgrade of its 1,157 sq ft store located on the centre’s East Mall, with works expected to complete in May. The new fit-out aims to enhance the shopping experience through improved layout and customer flow, as well as updated displays to showcase their growing portfolio of fragrance brands. Meanwhile, health and wellness retailer Holland & Barrett is responding to increasing footfall and customer demand by refitting its expansive 2,629 sq ft store, also on the East Mall. The refurbishment, scheduled for this spring, reflects a broader shift within the brand towards creating more engaging, experience-led environments for consumers. Digital and mobile giant EE has already completed its transformation at the centre, introducing its latest store concept to its 2,559 sq ft space. The new format incorporates immersive technology experiences and digital consultation zones, aimed at helping customers better engage with the brand’s evolving suite of services. This flurry of activity comes as part of a wider strategy by Redical, the owner of The Liberty Romford, to future-proof the shopping centre and ensure it evolves in line with consumer expectations and changing retail dynamics. The strategy focuses on enhancing the tenant mix, creating dynamic spaces for experiential retail, and reinforcing the centre’s role as a vital social and commercial hub for the local community. Daniel Tucker, Leasing Manager at The Liberty Romford, commented on the renewed interest from national retailers: “Brands are finally recognising, and taking advantage of, the full potential that The Liberty Romford has to offer as the number one London satellite shopping centre for retail spend opportunity. This latest wave of commitments from leading brands is a clear signal of the confidence they hold in the centre and its location, and we’ll continue to work together with partners to strengthen and elevate the tenant mix while delivering positive change for the wider area.” The reinvestment trend follows hot on the heels of new leasing activity at the centre, including the recent arrival of jewellery and accessories brand Lovisa. These developments reflect growing optimism around the centre’s positioning, particularly as it serves an expansive catchment area stretching across East London and Essex. In parallel to the store refurbishments, long-term planning for the next chapter of The Liberty Romford is already underway. Developer HUB has been appointed to lead the upcoming transformation of the site, which is likely to include a mix of residential accommodation alongside enhanced commercial and community infrastructure. Though still in its early stages, this next phase could help reshape the town centre, boosting local employment, housing availability, and economic resilience. For many within the property and retail sectors, The Liberty Romford represents a compelling case study in how regional shopping centres can adapt and thrive in the post-pandemic landscape. While many UK high streets continue to grapple with vacant units and subdued footfall, The Liberty is charting a different path by actively reinvesting in its spaces and collaborating with occupiers to deliver experiences that go beyond conventional retail. This proactive approach reflects wider shifts in consumer behaviour, where the in-store experience, customer service, and community feel are becoming as important as the products on offer. Retailers are increasingly recognising the importance of creating environments where customers want to spend time — not just transact — and Romford’s main shopping hub is stepping up to meet that demand. The renewed momentum also comes at a time when East London is experiencing substantial regeneration. Improved public transport links, investment in housing, and a growing population are all contributing to Romford’s rising profile as a destination in its own right. For retailers, this means an opportunity to tap into a younger, more diverse consumer base looking for convenience, variety, and quality. With more refurbishments and signings expected over the coming year, the sense of momentum at The Liberty Romford shows no sign of slowing. As more brands commit to enhancing their presence in the centre, local shoppers stand to benefit from upgraded experiences, expanded services, and greater choice. Cushman & Wakefield and Green & Partners advised on leasing for The Liberty Romford, while representation for Pandora was provided by Stephen Kane & Co. What’s clear is that in a shifting retail landscape, places like The Liberty Romford are proving that well-managed, community-focused centres can not only survive but flourish — attracting new investment, modernising facilities, and retaining their central place in the lives of local residents. Building, Design & Construction Magazine | The Choice of Industry Professionals
