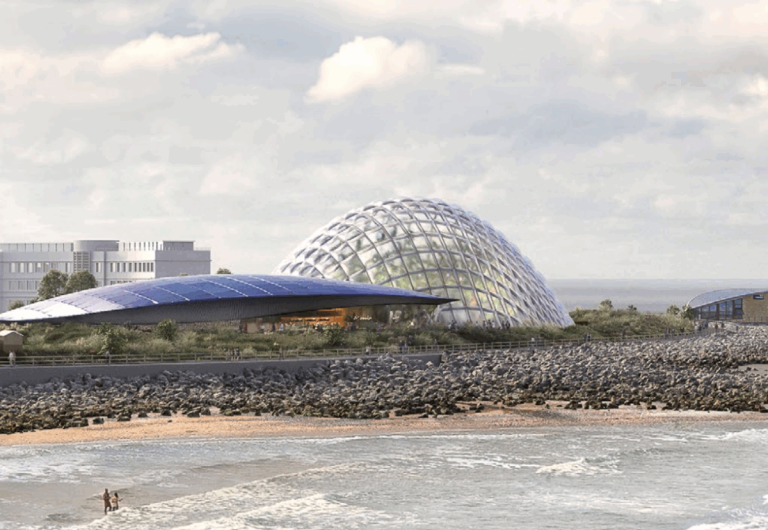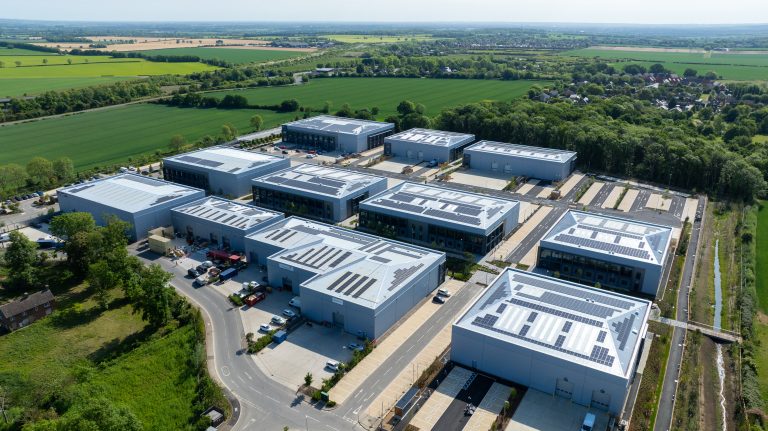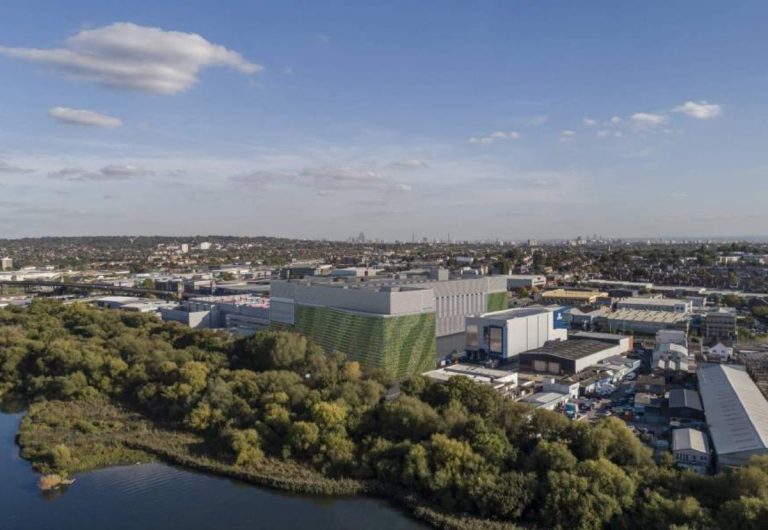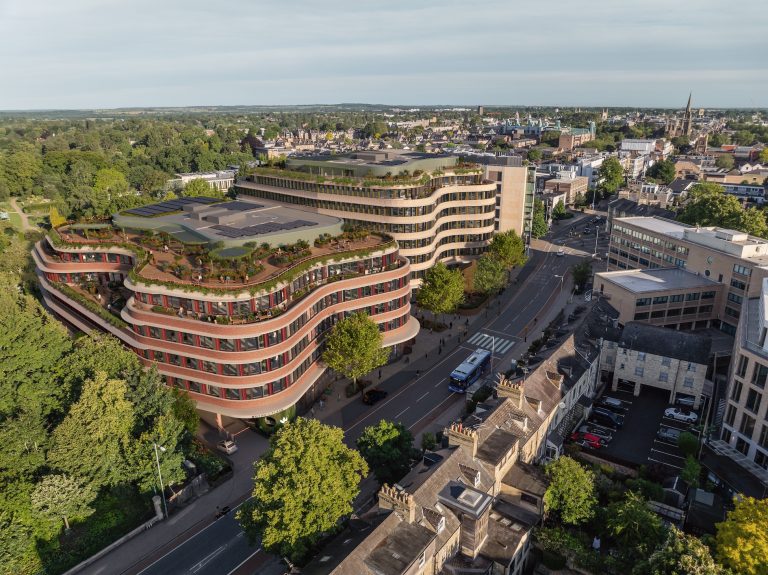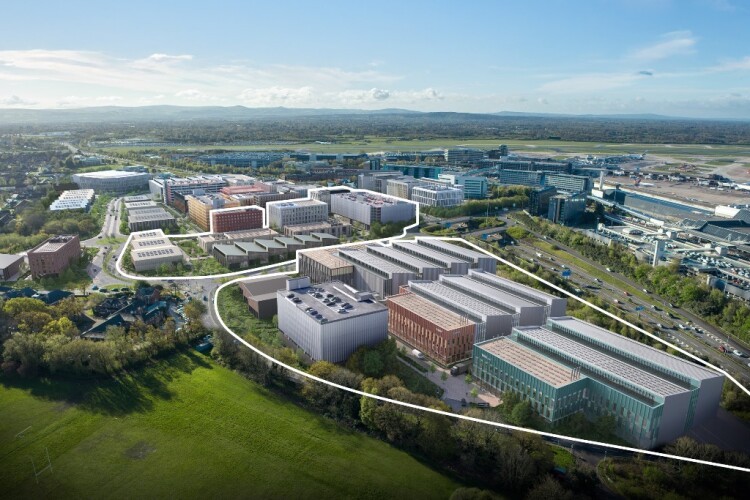The British Antarctic Survey (BAS) has officially opened the £100m Discovery Building at Rothera Research Station, marking the on-time and on-budget delivery of the largest construction project ever undertaken by the UK in Antarctica – a once-in-a-generation upgrade to the UK’s Antarctic research and operational capability. The facility was delivered as part of the government-funded £670 million Antarctic Infrastructure Modernisation Programme (AIMP) in partnership with BAM, Ramboll, Sweco, G&A Barnie Group, Turner and Townsend and Hugh Broughton Architects. The building, with an internal floor area of 4,500 square metres, features over 100 rooms and spaces spread over two floors and will serve as the operational “beating heart” of the UK’s main Antarctic research station, providing all power, drinking water, and communications. The building, alongside its new network of services, has been formally opened by Professor Dame Jane Francis, Director of BAS, to mark the completion of the project which began in 2019. The Discovery Building has been delivered following a six-year programme of meticulous design, logistics planning and phased construction in one of the most extreme environments on the planet and where materials must be transported more than 8,000 miles to site. The new facility replaces ageing infrastructure spread across multiple buildings and is designed to provide a safer and more efficient environment for staff, alongside reducing station carbon emissions by 25% through improved energy efficiency. With the Discovery Building now operational, the AIMP team has begun the phased deconstruction of six redundant buildings, with three already completed, one in progress and two more to be undertaken this Antarctic summer season. Deconstruction is a carefully managed process used in place of demolition, deconstructing elements piece-by-piece, to minimise environmental impact and to allow materials and waste to be managed in a controlled and responsible way. Waste is being consolidated into shipping containers by site teams to optimise freight movements, with excavated areas and former foundations backfilled following removal. Where suitable, materials are being reused on site, including the repurposing of cladding panels from Old Bransfield House, one of the station’s original dining and accommodation buildings, to provide temporary weatherproofing to other structures while permanent upgrades are planned. The AIMP programme, the largest UK investment in Antarctic science infrastructure since the 1980s, has already delivered the UK’s polar research ship RRS Sir David Attenborough (launched in 2021), upgraded wharfs at Rothera and King Edward Point research stations, and an upgraded runway at Rothera. The investment demonstrates the UK’s commitment to world-leading polar science and Britain’s long-term presence in Antarctica, where research provides crucial insights into global climate systems and changes in our oceans which affect people worldwide. The ongoing investment in the UK’s polar infrastructure is a significant element of the UK Government’s commitment to Antarctica, as set out in the recently published UK Antarctic Strategy. Lord Patrick Vallance, Minister of State for Science, Research, Innovation and Nuclear, said: “Antarctic research is essential to understanding how changing climate patterns could affect our planet in the years to come, from food security to flooding risk, so together we can act. The UK has long been a leader in polar science and this government investment in modern, state of the art facilities will enable current and future generations of researchers to tackle shared challenges with our international partners.” Elen Jones, AIMP Director at British Antarctic Survey, said: “The Antarctic Infrastructure Programme is the largest investment in our polar infrastructure for decades and this is a huge milestone in that programme. The Discovery Building represents the scale of collaboration and long-term planning required to deliver major infrastructure in Antarctica, and the co-ordination of multiple experts in such a remote environment has been a significant achievement. We want to thank everyone who’s played a part in developing, designing and delivering this building and are incredibly excited to see it come to life in the year of Rothera’s 50th anniversary, becoming an asset that will support Antarctic operations and scientific research for decades to come.” David Brand, Senior Project Manager at British Antarctic Survey, said: “Delivering this impressive new Discovery Building and our wider programme of modernisation at Rothera has been a significant engineering and logistics achievement in one of the most challenging construction environments in the world. The project required long-term collaboration with our partners, careful planning around the seasonal changes in Antarctica, the complex challenges of delivering staff, equipment and materials to such a remote location, which was essential to maintaining momentum and ensuring we delivered the project on time.” The programme is delivered in partnership with BAM, Ramboll, Sweco, G&A Barnie Group Ltd, Turner and Townsend and Hugh Broughton Architects, with additional support from NORR and OFR. By the end of the 2025 – 2026 season, both the Discovery Building handover and decommissioning of the outdated facilities will be complete, paving the way for a more streamlined, efficient Rothera Research Station that is equipped for the future of polar research. To find out more, visit: https://www.bas.ac.uk/polar-operations/aimp/ or be one of the first people to look around the Discovery Building through BAS’ latest YouTube video tour Building, Design & Construction Magazine | The Choice of Industry Professionals




