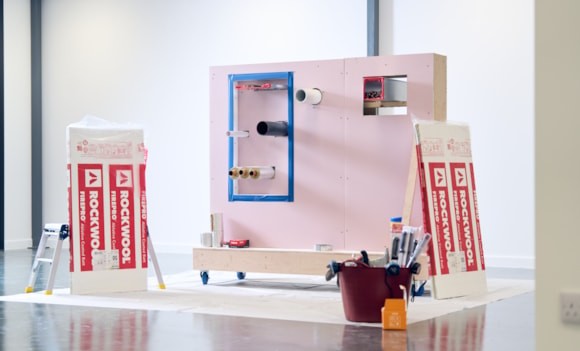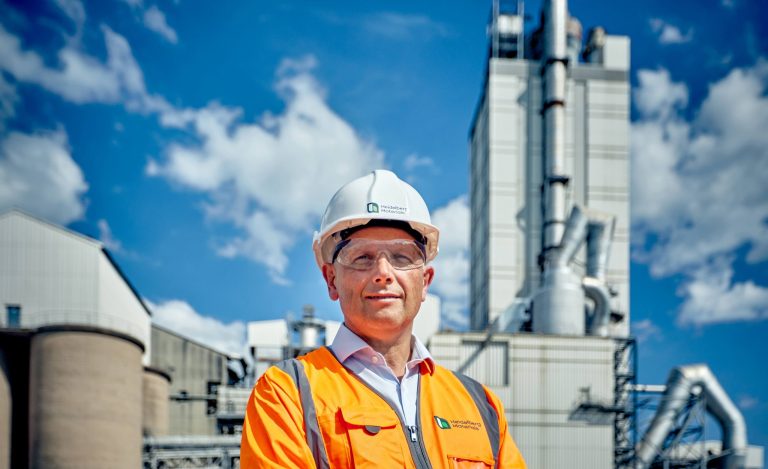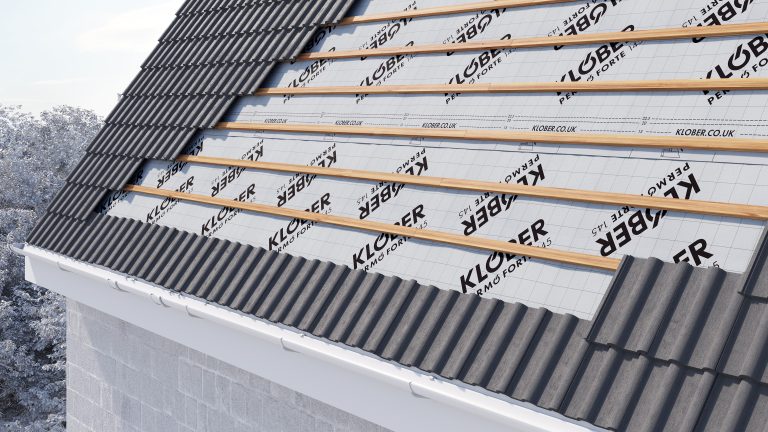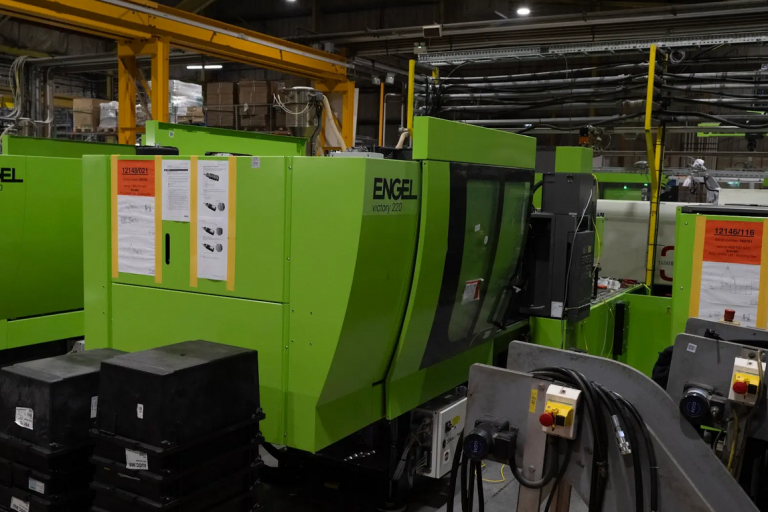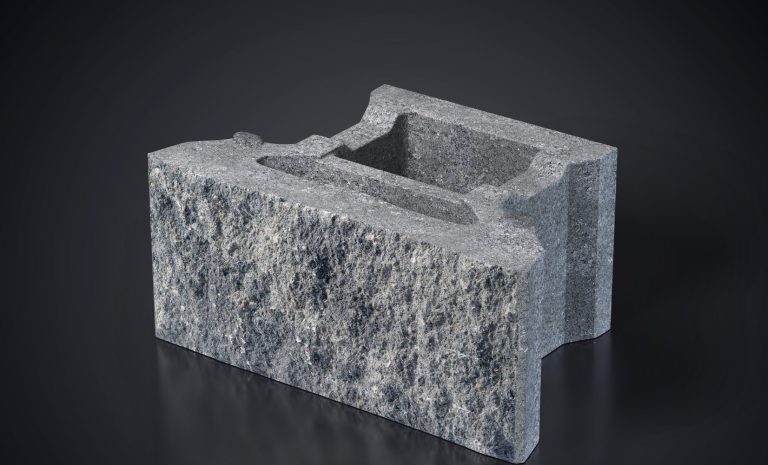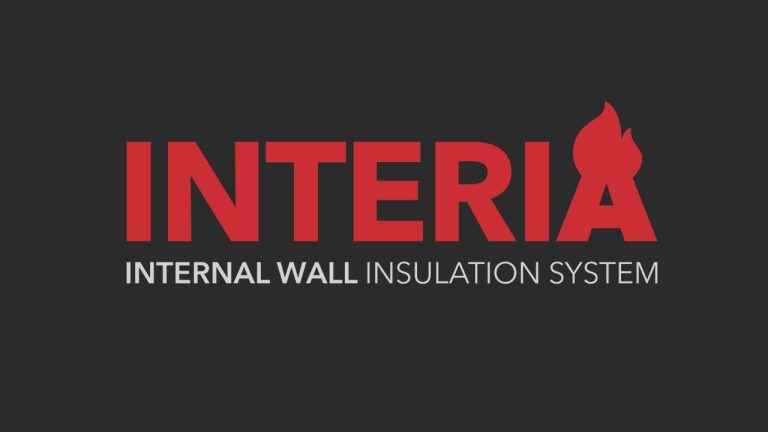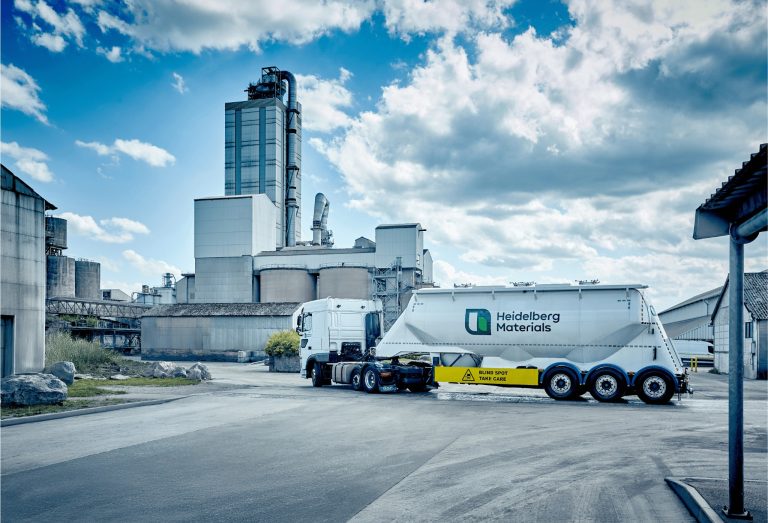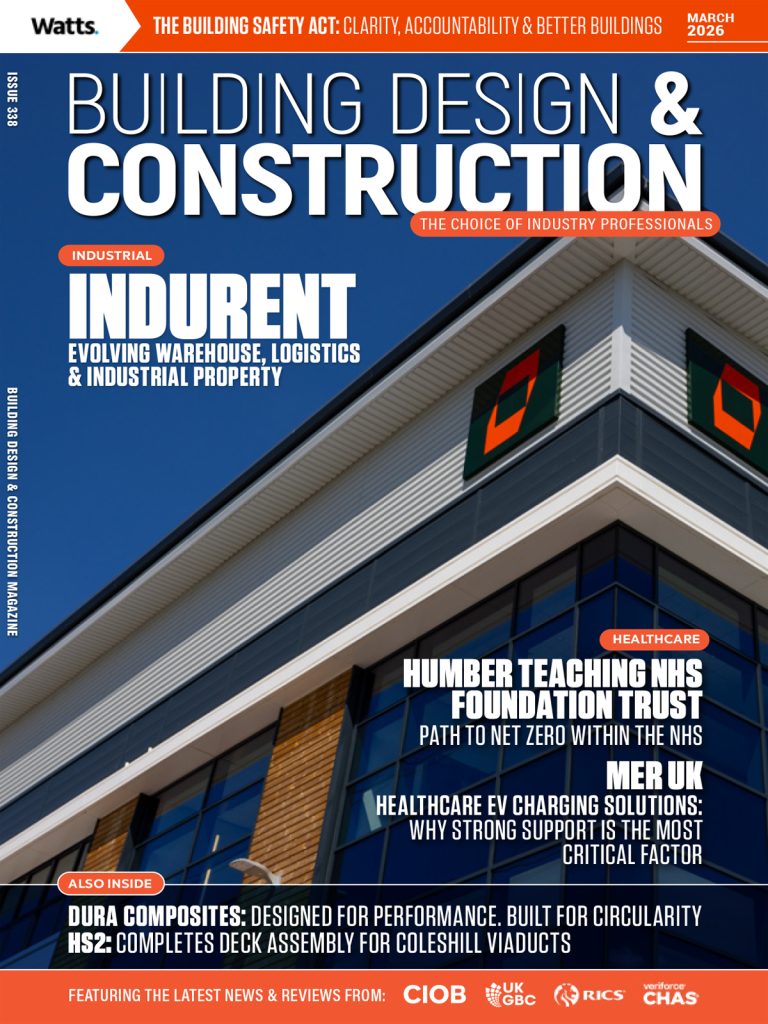AG, a third-generation, UK manufacturer of low-carbon paving and building products, has launched Diamond Pro® Air, a lightweight retaining wall solution engineered to streamline construction and maximise site efficiency. Designed with the practical pressures of housebuilders and contractors in mind, Diamond Pro® Air helps optimise labour, build schedules, and land use, while offering versatile solutions for plot divisions, split-level sites, landscaped areas, and boundary walls. Each block weighs just 24.5kg, making it AG’s lightest 200mm high segmental retaining wall block. Despite its reduced weight, it supports gravity walls up to 1 metre and engineered walls up to 3.6 metres. The range’s mortarless construction allows walls to be built in all weathers, avoiding delays common with traditional mortar-based systems. Diamond Pro® Air features a split-face design and natural texture in three warm earth-tone shades – Basalt, Cashel, and Canelletto, perfectly complementing AG’s wider walling portfolio for cohesive styling across sites. For walls over 3.6 metres or requiring BBA/HAPAS approval, AG’s Vertica range is available. The blocks feature a near-vertical batter of less than 4 degrees, enabling developers to make the most of every plot. Unlike steeper competitor products, this profile preserves garden and building space, maximising flexibility across even the tightest or most complex sites. Installation is straightforward and efficient. Diamond Pro® Air’s built-in handholds and locator lugs enable precise positioning, while its lightweight design allows for one-person lifting. Delivered right side up on pallets, the blocks can be moved directly to the wall, reducing double handling and simplifying on-site assembly. Large internal voids in the blocks reduce material use, provide drainage, and align during construction to strengthen the wall. Lightweight design allows up to 20 bales per curtain-sided lorry, cutting transport needs and easing site congestion. From concept to completion, AG provides an end-to-end support system. Clients can use AG’s licensed software for self-service planning and estimation, or take advantage of the family-run company’s complimentary in-house Retaining Wall Design Service to produce preliminary layouts tailored to each development. Diamond Pro® Air is produced at AG’s Fivemiletown facility using 100% renewable energy and harvested rainwater. The product mix incorporates aggregates from AG’s own quarry and secondary sources and, combined with reduced material use, helps reduce embodied carbon while upholding the company’s rigorous sustainability benchmarks. Complementing AG’s wider walling, paving, and brick portfolio, Diamond Pro® Air allows multiple high-quality materials to be sourced from a single supplier. With AG’s ‘good, better, best’ range, consistent aesthetics and quality can be maintained across projects, while simplifying procurement and logistics. Commenting on the company’s latest innovation, Stephen Acheson, CEO of AG, said: “Diamond Pro® Air was developed to address the day-to-day pressures faced on construction sites, from limited land and tight schedules to labour constraints. Its near-vertical profile maximises usable space, while the lightweight, mortarless design makes walls quicker and easier to build, even on split-level sites. Large internal voids, pallet-ready right-side-up delivery, and low-carbon production save time, reduce handling, and support both our ambitious sustainability goals and those of the wider industry. Combined with our design service, distinctive finishes, and broader product portfolio, Diamond Pro® Air provides a complete, practical solution that keeps projects on track and maximises value per plot.” To learn more about Diamond Pro® Air and AG’s wider offering visit ag.uk.com. Building, Design & Construction Magazine | The Choice of Industry Professionals





