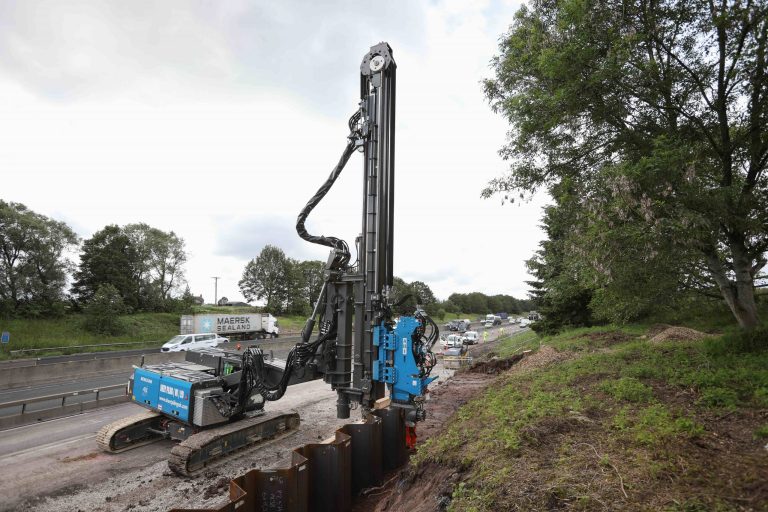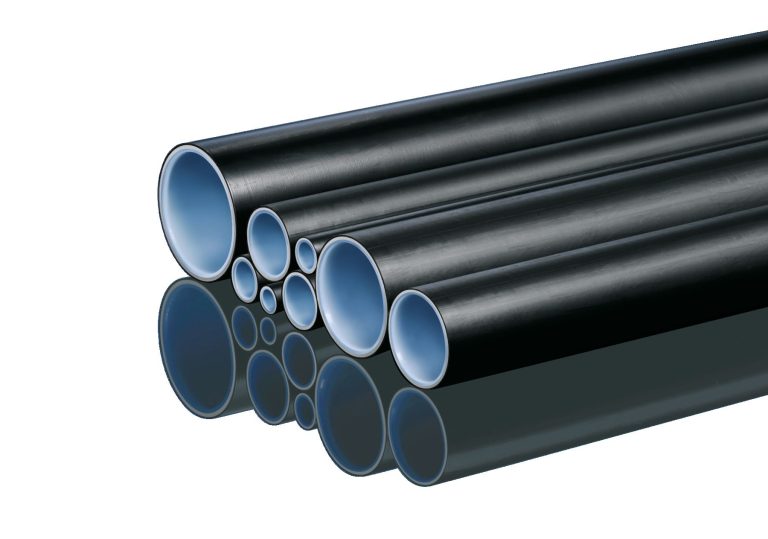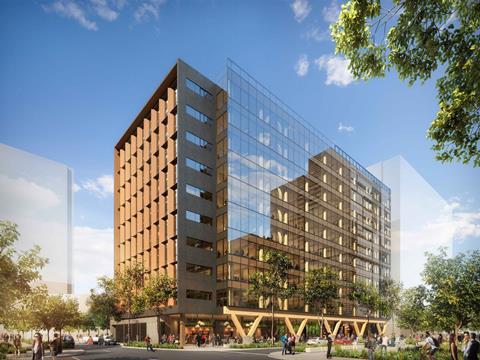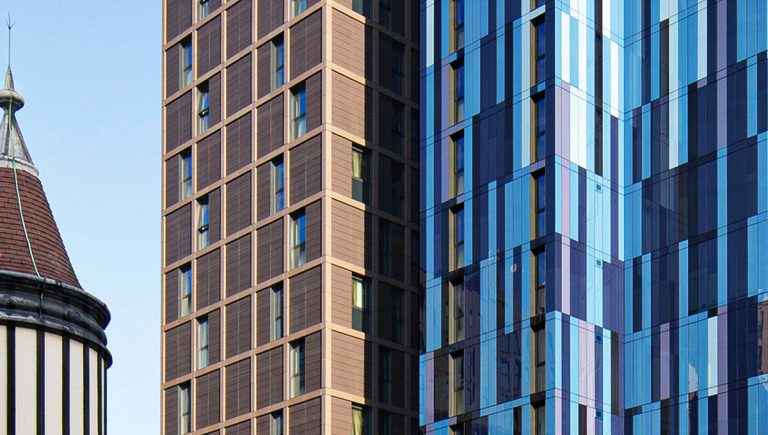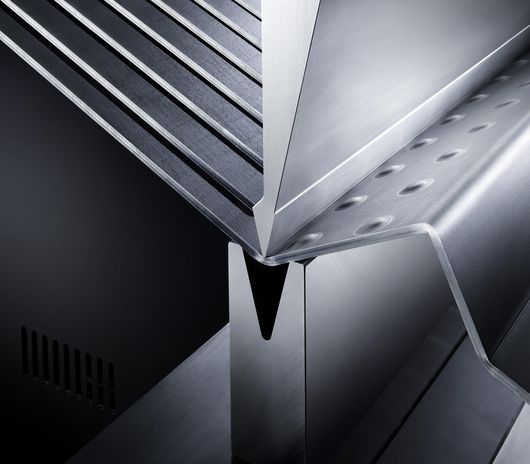Proteus Facades has helped a monumental 24-storey student accommodation block in London to blend in with its surroundings, through innovative use of the company’s glass rainscreen cladding panels. Located in the Mayor of London’s Old Oak & Park Royal Opportunity Area, Holbrook House, designed by award-winning architects SimpsonHaugh and Partners, is part of the Downing Students portfolio of properties. The £7 million development contributes to the Greater London Authority’s (GLA) ambitious plan to completely redevelop the area by creating thousands of new homes and jobs over the next 30 years. It is also the first student accommodation scheme in London that meets the new GLA Supplementary Planning Guidance (SPG) on affordable rents for student accommodation. Constructed by Downing Construction and subcontractor Dane Architectural, Holbrook House is divided into three sections. The taller and more monolithic of the three multi-storey buildings features A2 rated, Proteus GL rainscreen cladding panels in five different shades (RAL5003, RAL5004, RAL5007, RAL5023 and RAL240 70 15) which graduate from a dark blue/grey to light blue/white. Arranged floor to floor in a thin vertical format, the ombre-style finish of the panels helps minimise the visual impact of the structure, enabling it to carefully blend in with and reflect the city skyline and its surroundings, whilst acting as a standalone marker for the nearby junction of Victoria Road and Wales Farm Road. The smaller of the three blocks at Holbrook House features natural terracotta tiles, with a cruciform pattern applied expressing the internal functionality, while the second, central section features bright reflective metal panels. All of which, along with the Proteus GL rainscreen cladding panels, were chosen to complement one another whilst providing a robust façade that offers some protection against the elements. Proteus GL is an integrated modular rainscreen cladding system with an aluminium honeycomb core structurally bonded between a toughened back painted glass face and a lightweight metal rear skin. Each panel is supported by the unique Proteus system of aluminium carriers and ancillary components, which can be installed on to any type of wall construction, with no visible fixings, creating a sheer, smooth façade. As glass is a completely inert material, Proteus GL provides a virtually unlimited lifespan because it is rust and corrosion free. It is also lightweight, being up to 40 percent lighter than a typical glass structural screen. In addition, as the system is available in any RAL colour or can be digitally or screen printed to create a bespoke finish, Proteus GL offers architects a wealth of design options, is colourfast, resists UV rays and fully tested and compliant with CWCT Standards. Holbrook House features 497 contemporary, affordable student residencies ranging from three bedroom, two bathroom shared flats to self-contained studio apartments. The building also includes a range of community facilities including a gym, common room, and games area. Landscaped roof terraces provide students with an outside space to relax, whilst retail space is provided at ground level adjacent to the London underground station entrance. The new development is the second Downing Students building in North Acton, alongside ‘The Lyra’ on Portal Way, which offers 209 studio apartments for students studying at local institutions. For further information about Proteus GL or to view more inspirational rainscreen facades from Proteus Facades, visit: www.proteusfacades.com or call: 0151 545 5075.




