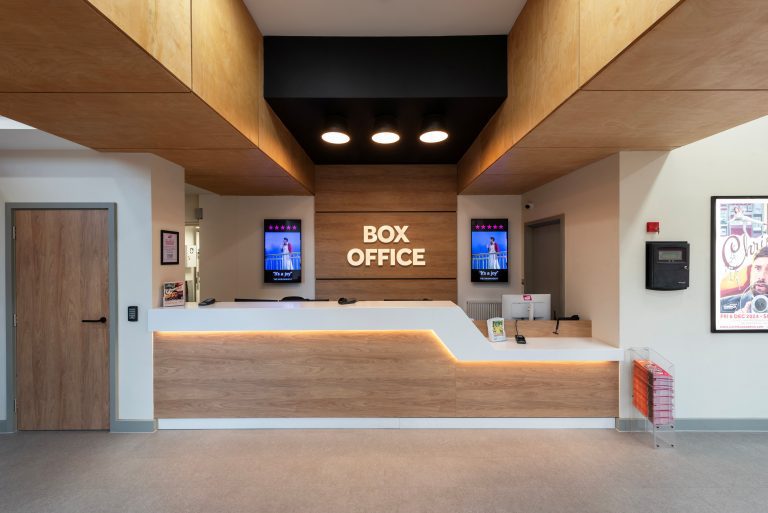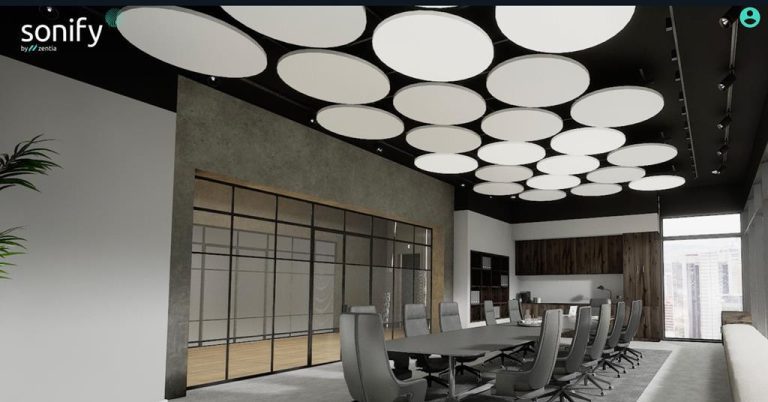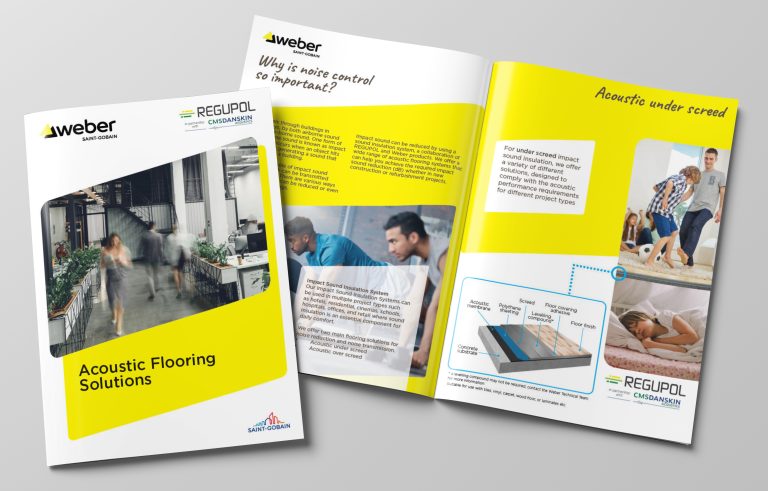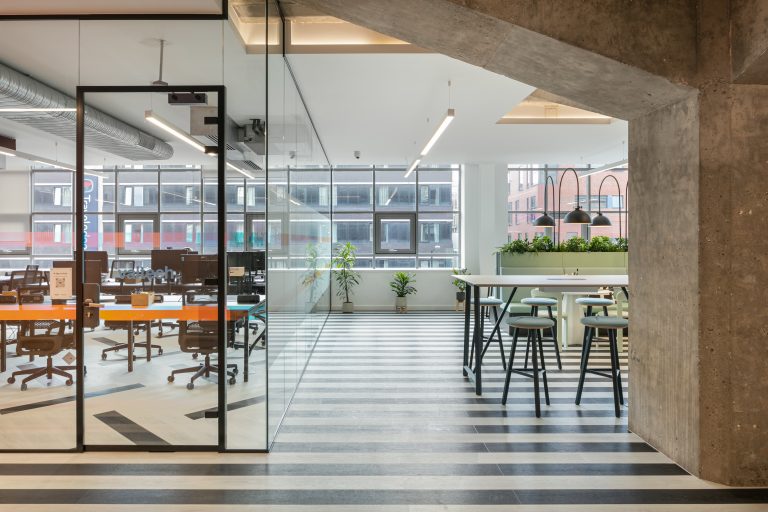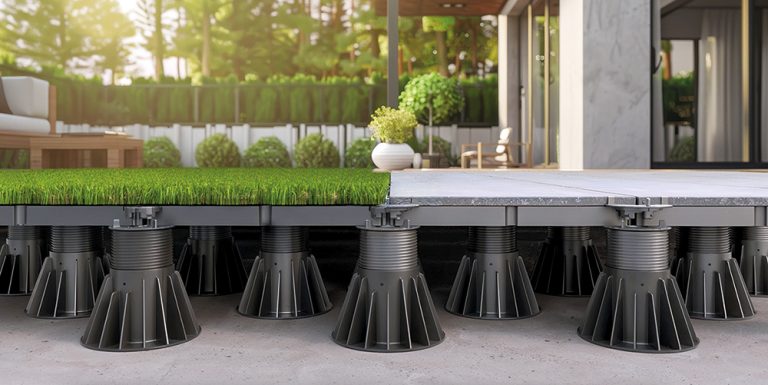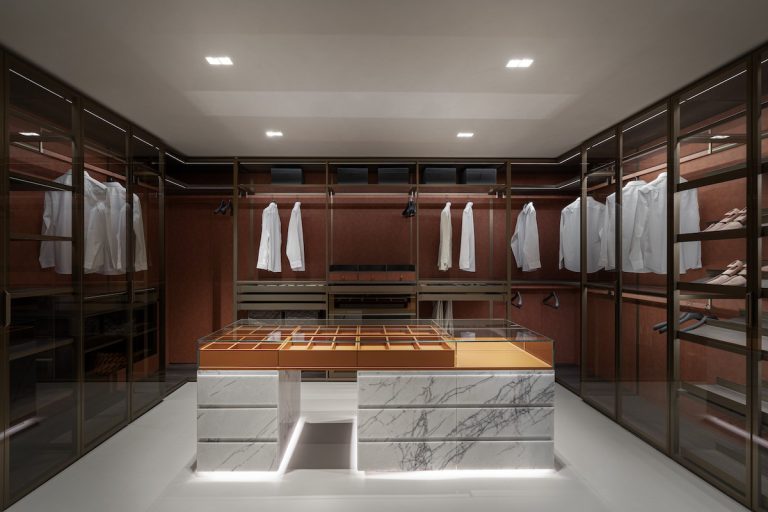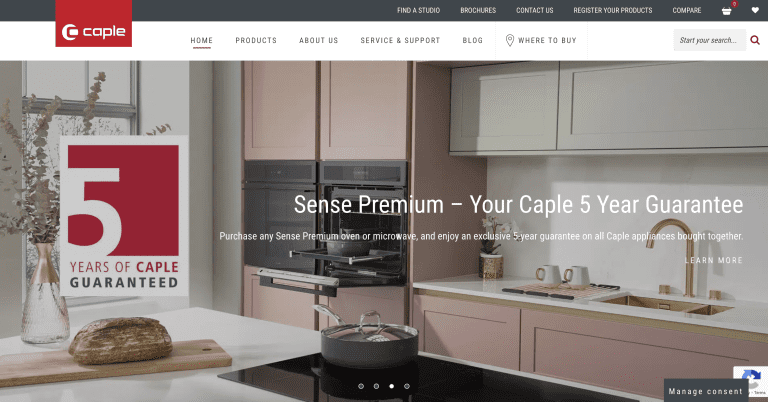Born as a Collaboration between Architect and Creative Director Artur Sharf and Matthew Auerbach, Teyo Specializes in Design, Fabrication and Installation of Rare Natural Stone, Furniture, Brass and Veneer Teyo Products Serve a Wide Range of Developers, Architects, Designers and Private clients. Today marks the official unveiling of Teyo’s brand-new 6,554-square-foot showroom and studio, showcasing its furniture and raw natural materials in Miami’s Design District. Teyo specializes in the sourcing, design and fabrication of marble, onyx, travertine and limestone furniture for a wide range of discerning clients around the world. Teyo was born from a collaboration between Matthew Auerbach, founder of Teyo, and creative director, architect and Yodezeen co-founder Artur Sharf, who possess more than 35 years of combined experience in executing complex architectural and interior design projects. From vanities and kitchen collections, to dressers, bathtubs and tables, among Teyo’s signature materials and pieces include: Capriccio bathtub This oval designer bathtub flows into the floor, creating a connection between the bath and the surrounding space. The Capriccio Bathtub is a fusion of aesthetics and functionality. Crafted from Bronze Fantasy marble, its oval shape and straight millings on the fronts contribute to its contemporary allure. The back features a freestanding element made of hot-rolled metal, cleverly and elegantly housing all bath fixtures. Armonia Vanity Unit Teyo’s signature vanity unit features a marble top adorned with Fior di Bosco marble, complemented by a base of rich eucalyptus wood cabinets. The two sinks enhance functionality without compromising on aesthetics. Celestia Dresser The Celesta Dresser is a masterpiece of craftsmanship and ingenuity. Its Bianco Lilac marble frame and black vein accents are distinguished by a pristine white backdrop. The leather sections on the countertop are precisely cut and thoughtfully placed with compartments for watches, ornaments and small accessories. Covered with a layer of glass, these leather segments not only add a textural contrast but also safeguard the dresser’s timeless elegance. Luminosa Kitchen Set Teyo’s Luminosa Kitchen Set is a harmonious blend of natural materials and timeless forms. The set’s most distinctive feature is its round table, which seamlessly extends from the island. Precision-engineered with a robust brass frame and carefully selected onyx, the Luminosa Kitchen is a sophisticated kitchen island, and an intricately crafted intimate dining table from Radica di Noce. Mare Vanity Composed of Fior di Bosco natural marble, the Mare Vanity is played in two dimensions: a monolith with a smooth round sink opening and a rail format. The customization of marble in the form of corrugated stone on the right creates a convenient, concealed storage option for bath accessories, while the sink’s size allows for ergonomic functionality. Alba Vanity The unconventional shape of this vanity unit was dictated by its sharp character centered upon protruding slabs that embody the formidable force of natural elements. Framed in the refined Silver Roots marble, with delicate shades of light gray and copper veins, the Alba Vanity Unit model comprises the uniquely ribbed basin section, which is adjacent to built-in lighting embedded into the marble base. On the left, there are recesses designed for storage, carefully crafted for ergonomic functionality. Camilla Kitchen Collection Meticulous craftsmanship renders modern forms timeless in the Camilla Kitchen. Milled travertine embraces the smooth curves of the kitchen island and backsplash, while smooth travertine graces a trio of hanging cabinets and the island’s workbench, which becomes a cantilevered breakfast bar. Both the countertop and base lighting subtly illuminate the setting, which is framed by natural oak veneer cabinetry. In its refined linework and unified warm palette, Camilla embodies the magnetism of modern design. Poésie outdoor coffee table and fireplace Carved from Rosso Levanto marble, this outdoor fireplace and coffee table radiates with a captivating red hue. The bio fireplace, adorned with dark small stones, provides both visual intrigue and a source of ambient warmth. The entire structure features precision milling. Teyo Brand Story The visionary collaboration between Auerbach and Sharf was developed with the aim of introducing a product capable of interpreting and enhancing the beauty of natural stone while maintaining its natural look, and maximizing its functionality in an innovative and unprecedented way. The concept of Teyo is born from the idea to serve as a new point of reference for architects, interior designers, and developers to help manifest projects of the highest caliber. Headquartered in Miami and working with a global clientele of private homeowners, architects, developers and design world professionals, Teyo cites Michelangelo, Rome and Greece as inspirations for utilizing millennia-old materials that serve as the foundation for high-end architecture and design projects. Teyo founder Matthew Auerbach has worked closely on exclusive projects with architecture and design behemoths Jean Nouvel and Zaha Hadid over his decades of experience. Teyo is founded upon the values of exceptional quality, relentless creativity, uncompromising craft and custom-tailored full service. The brand was conceived by the shared interest in rare materials with a design language following the discovery of artisans and quarries in Italy that uphold high standards of sustainability. Teyo presents a collection of signature pieces, including kitchens, vanities, bathtubs, bookshelves, dining and coffee tables, sideboards, chest of drawers, outdoor fireplaces and various stone textures, which can be customized and imagined by each client. Beyond the collection, Teyo’s in-house contract division can create bespoke items and solutions crafted for large-scale projects. Each of Teyo’s kitchen islands and counters are assembled by hand with dedicated craftsmanship overseen by Teyo’s prolific project managers. Signature Teyo products include Luminosa and Brisa kitchen, Jardin and Alba vanity, and the collection of outdoor coffee tables with fireplaces or ice baskets. “Teyo is built on our obsession with discovering the world’s most irreplicable and rare materials desired by our discerning clients around the world,” says, Artur Sharf, Creative Director of Teyo. “We look forward to infusing Italian raw materials used for millennia into projects of the utmost contemporary and future-forward designs, and to welcoming guests to experience our products firsthand in our showroom.” “We decided to develop our first Teyo collection in collaboration with YODEZEEN, an award-winning




