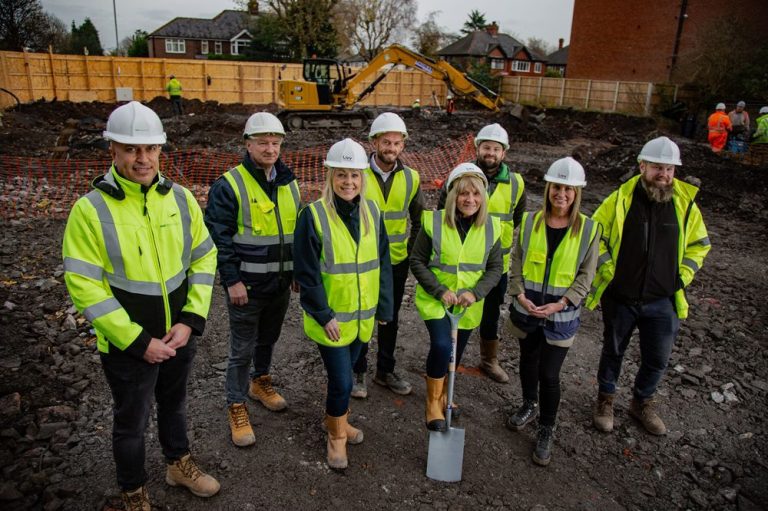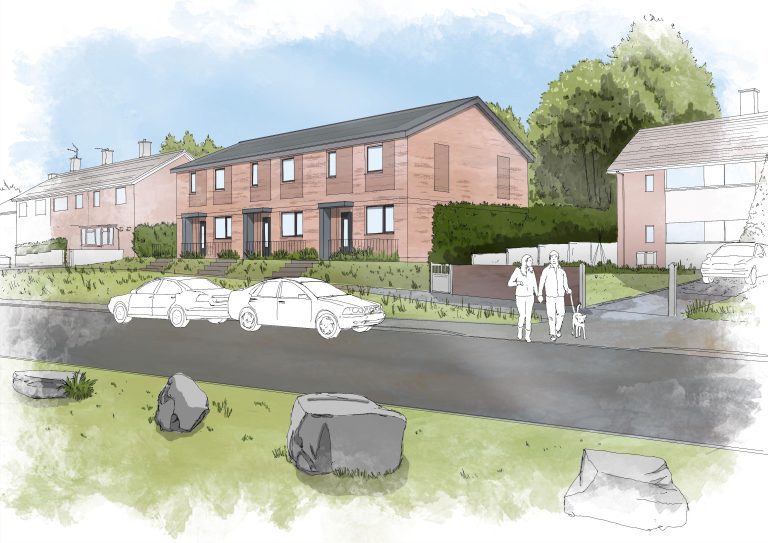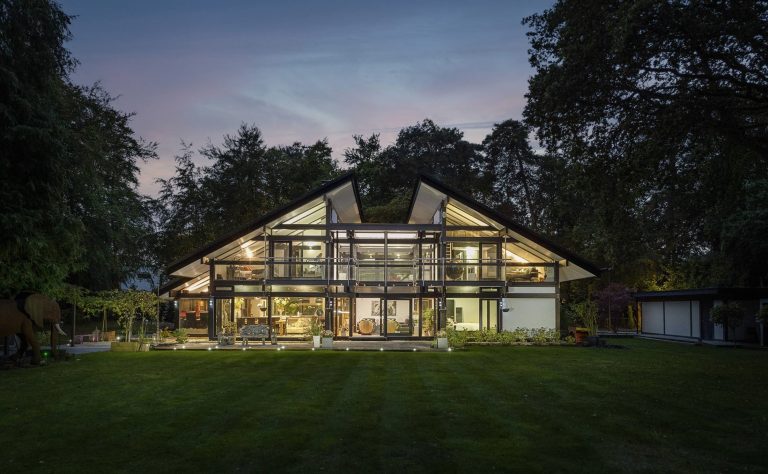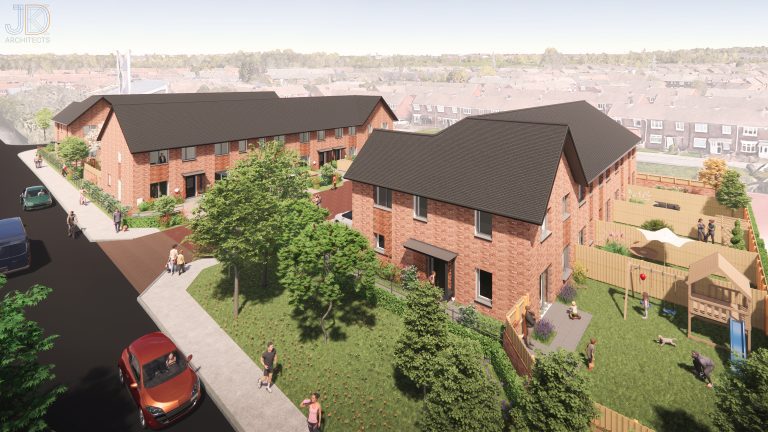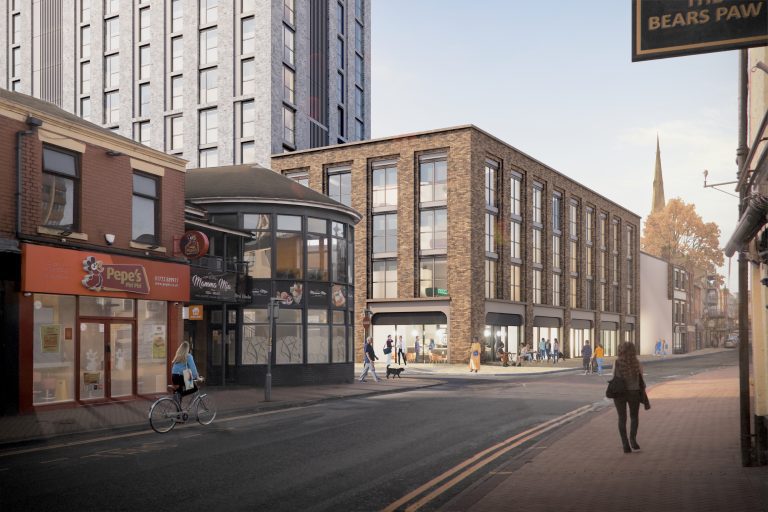Bouygues UK, the lead contractor for the first phase of Westminster City Council’s flagship Ebury Bridge regeneration scheme, has completed and handed over the project. This significant milestone marks the delivery of 226 new homes, including 100 high-quality council homes, 16 returning leasehold homes, and 110 homes for market sale. This achievement represents the largest delivery of new council homes in South Westminster for the past 50 years. Recognised for high levels of energy efficiency and rated as BREEAM Outstanding, all homes will be heated and cooled by a ground source heat pump, using warm water from 130 metres underground. Low carbon heating and cooling systems, greywater recycling, and blue roofs will support high-performing homes in a low carbon neighbourhood. Fabienne Viala, Chair and CEO of Bouygues UK, said, “We are thrilled to have completed the first phase of the largest delivery of new affordable homes in South Westminster in partnership with Westminster City Council. I am incredibly proud of our team, led by Peter Doherty, for their dedication and hard work in bringing this project to fruition. Our collaboration with the Ebury Bridge Estate community has resulted in sustainable benefits for all residents and workers and highlights our unwavering commitment to social value.” Bouygues UK’s contributions include donating around £120,000 to local community projects and contributing over 1,000 volunteer hours to various initiatives, such as the Abbey Centre, Construction Youth Trust, Women into Construction, and Social Bite. The site team has supported career sessions, work experience placements, provided educational support for residents and schools, and welcomed five apprentices from nearby London boroughs. They have provided 85 weeks of work placements, offered over 50 hours of expert support to small businesses and organisations in the borough, as well as providing sponsorship to assist parents with childcare. Westminster City Council has committed to bringing about new community-centred redevelopment in one of the UK’s most exclusive postcodes. As part of this commitment, 90 families will be moving into their new homes at Ebury Bridge over the coming weeks. The completion of this phase is a demonstration of the Council’s dedication to a Fairer Westminster, with all existing residents having the right to return. Councillor Matt Noble, Cabinet Member for Regeneration and Renters at Westminster City Council, said, “This is the start of a new chapter for Ebury Bridge. The completion of the first phase of this scheme, which sees over 200 homes built, half of which are new council homes, showcases our commitment to building more truly affordable homes that are high-quality and fit for purpose in our community and demonstrates that we’re delivering on our Fairer Housing commitments for the residents of Westminster. “The completion of the first phase of Ebury is culmination of our efforts to achieve a Fairer Westminster. This phase not only sees the first residents move back into their new homes, but it will see new community facilities, play spaces and improved living standards. “I’m delighted for our residents who have waited for their new homes to be ready. The mixture of the original community and the new families and individuals moving to the neighbourhood will make Ebury a thriving, vibrant place that people want to visit. We’re proud of what has been achieved at Ebury and it sets a high bar for regeneration schemes across the country.” Phase one of the scheme aimed to set a new standard for mixed tenure neighbourhoods with a single estate management service across all buildings. In total, the Ebury Bridge project will deliver 781 high-quality and sustainable homes across three phases, with more than half set to be new or replacement council homes for social rent. Located in Knightsbridge and Belgravia, Ebury Bridge is one of Westminster City Council’s flagship regeneration projects rejuvenating an existing 1930s estate and transforming it into a sustainable modern neighbourhood. The scheme has already been recognised as a leading example of modern, sustainable, council housebuilding, receiving top prize at the Planning Awards 2023, the Best Community Engagement Outcomes, and the Mayor’s Prize for Good Growth at the Building London Planning awards. Building, Design & Construction Magazine | The Choice of Industry Professionals
