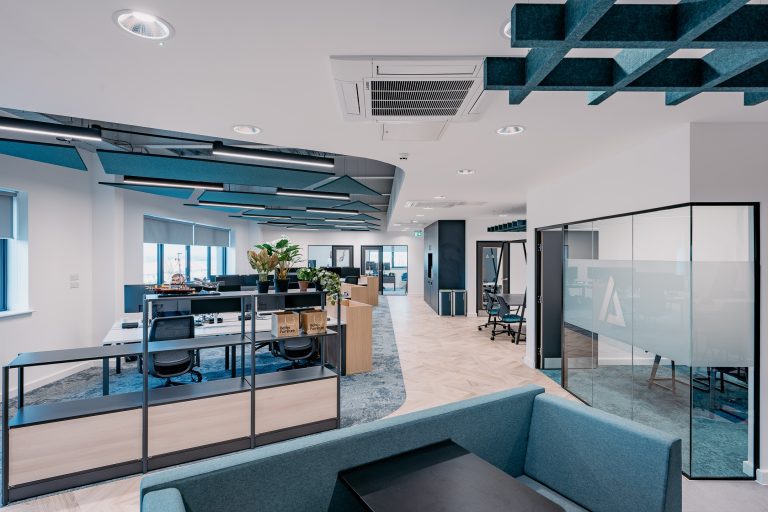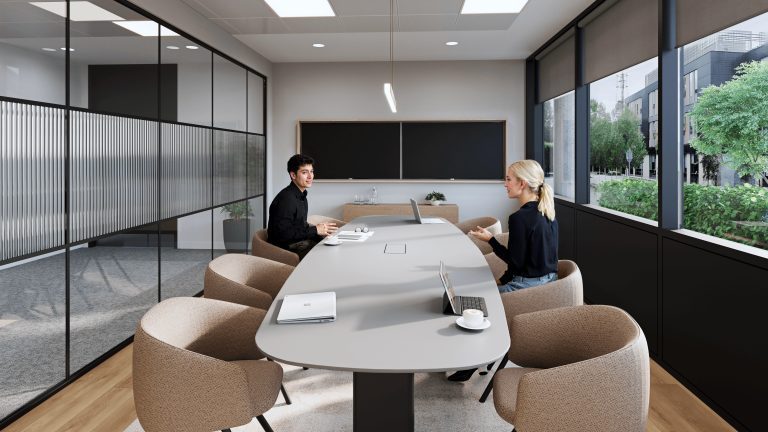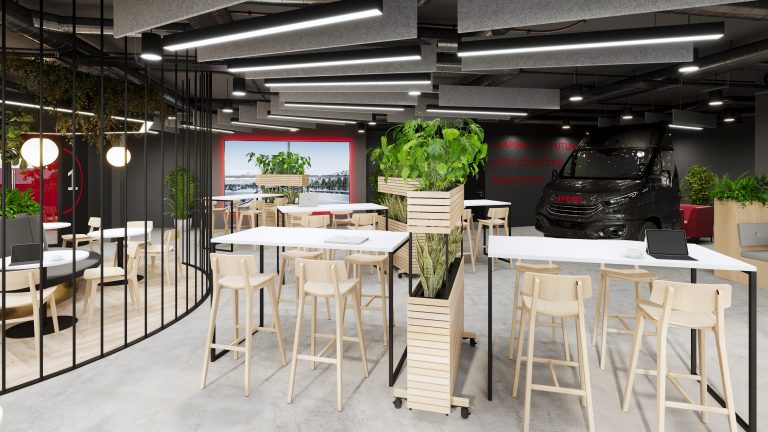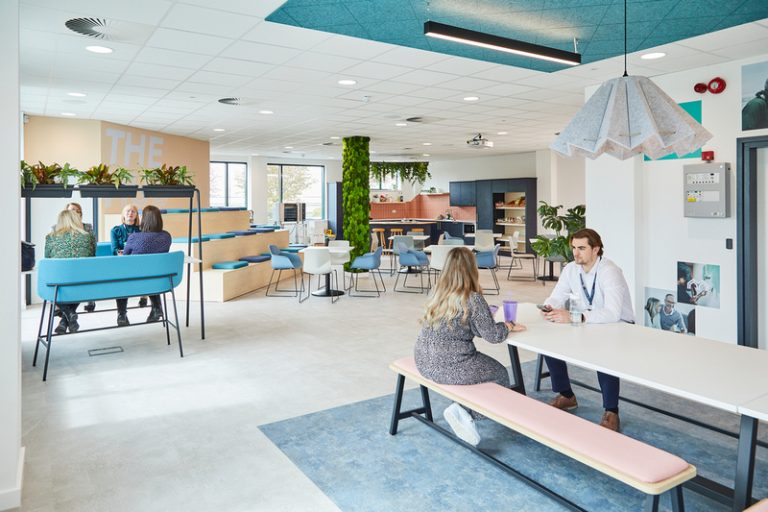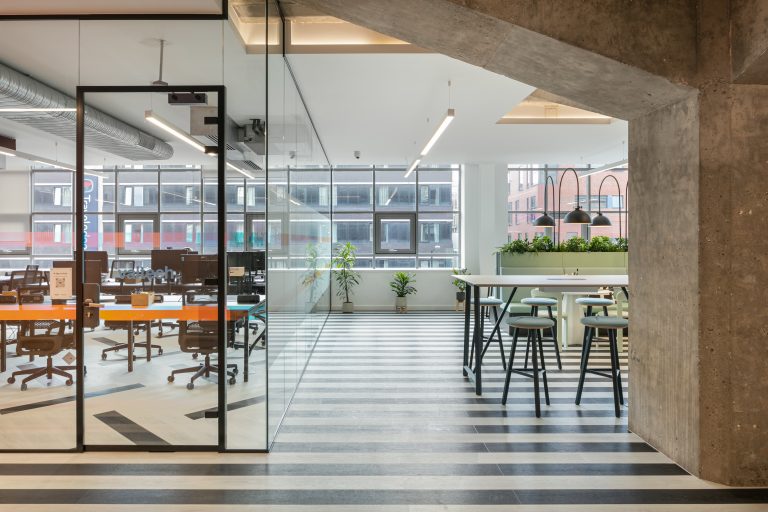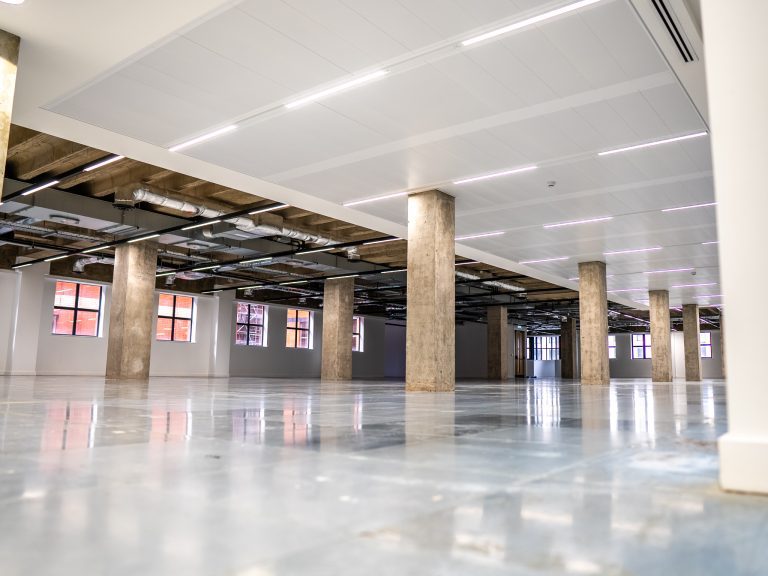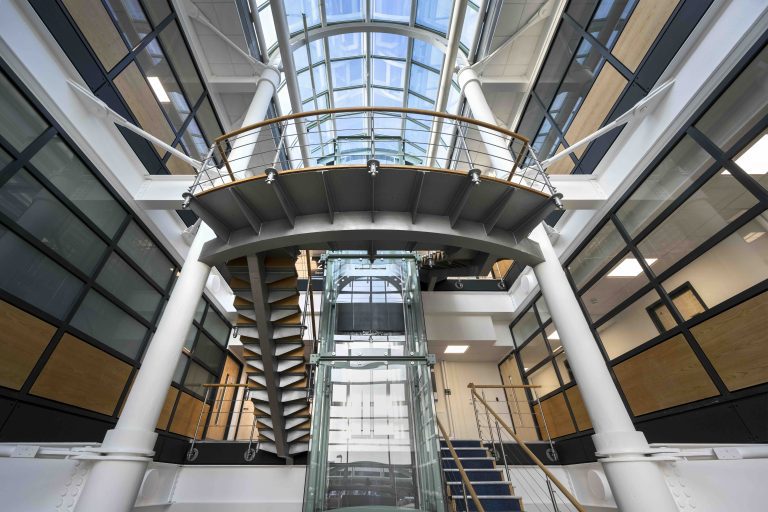By Blueprint Interiors With the hybrid tide turning and more businesses bringing people back to the office, the conversation has quickly moved from “how do we get them back?” to “how do we make them want to stay?” The answer lies not just in desks and deadlines – but in design, culture and purpose. We’ve spent over two decades helping businesses create workspaces that are more than just functional. They’re places where people want to be. And with recent stats showing that nearly 40% of global workers value a positive work environment over salary (Microsoft Work Trend Index, 2024), now’s the time for employers to rethink what a return to the office really means. Here are our top tips for keeping your people happy, productive and loyal once they’re back through the door: 1. Design spaces that inspire collaboration The traditional “rows of desks” model doesn’t cut it anymore. The office isn’t just a place to complete daily tasks – it’s a space for culture, collaboration and connection. Research shows that people want to come into the office to collaborate, build relationships and be part of something bigger. It’s not just about getting people back into the office; it’s about creating spaces that make them want to stay. By creating collaborative spaces that encourage teamwork and innovation, businesses see a significant boost in creativity and employee satisfaction. Top Tip: Use spatial zoning to create different environments – quiet zones, collaboration hubs, social spaces. These spaces will inspire creativity and make employees feel more connected. It shows you understand that work isn’t one-size-fits-all. 2. Prioritise employee wellbeing in design A great workspace isn’t just about aesthetics – it’s about creating an environment where employees feel physically and mentally supported. With employees increasingly prioritising wellbeing over salary, the design of your office space plays a crucial role in retention. Top Tip: Integrate biophilic design elements such as plants, natural lighting, and outdoor views to enhance mood and productivity. Include quiet zones for relaxation and focus, and ensure ergonomic furniture is a priority to prevent burnout. 3. Tailor the office to your culture We take a bespoke approach to each client, ensuring the office design mirrors the values, mission, and personality of the company. The workspace should reflect your company’s unique culture, encouraging employees to feel part of something bigger than just their job. Top Tip: Use branded elements in your workspace design, such as custom wall art, colour schemes, or interactive displays that reflect your company’s ethos. Integrate spaces for informal team building, brainstorming, and socialising, ensuring employees feel a sense of belonging. Partnering with a professional team building company can further enhance these efforts by creating tailored activities that strengthen collaboration and engagement. 4. Flexibility still matters Flexibility remains a top priority for employees, and we champion flexible, hybrid-friendly office designs that allow businesses to adapt to evolving work styles. Creating adaptable workspaces helps employees feel empowered and trusted in their roles. Top Tip: Design spaces that can accommodate various work styles. Include adjustable desks, movable partitions, and multi-purpose areas to ensure that the office meets both personal and team needs. 5. Enhance productivity through acoustic design One area that often gets overlooked is acoustics. Poor acoustics can significantly impact employee focus and satisfaction making sound management a priority in creating a better working environment. Top Tip: Use acoustic panels, ceiling baffles, and carpeting to reduce noise in open-plan areas. Offer employees quiet rooms and phone booths for private calls, ensuring they have spaces to focus without distractions. 6. Listen to your people and measure what matters One of the biggest mistakes we see is businesses assuming they know what people want. Is your workspace actually doing what it’s supposed to? Track key metrics like engagement, retention, and productivity – but also qualitative feedback on how the office really feels to your team. We work closely with our clients to evaluate the success of office transformations, measuring not only how well the space works but how it impacts employee experience. Top Tip: Define success criteria and assess progress over time. Conduct regular employee feedback surveys to identify areas for improvement and ensure your office space evolves to meet their needs. At Blueprint, we believe the office should be more than a place to sit – it should be a place to belong. The employers getting it right aren’t just filling their desks – they’re building spaces that fuel purpose, connection and growth. Building, Design & Construction Magazine | The Choice of Industry Professionals




