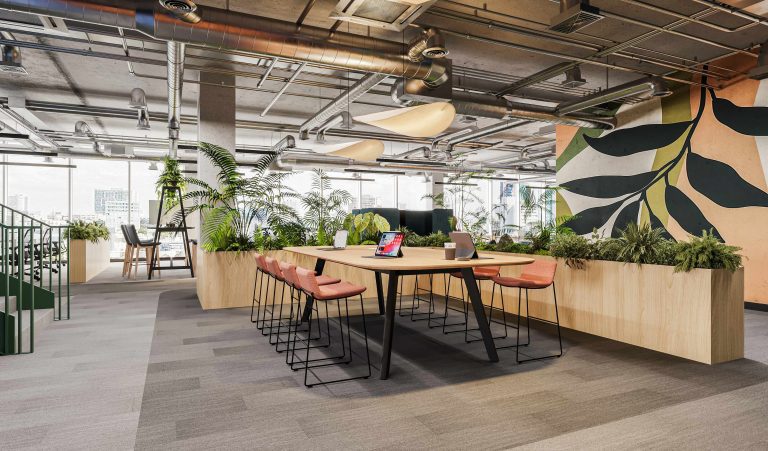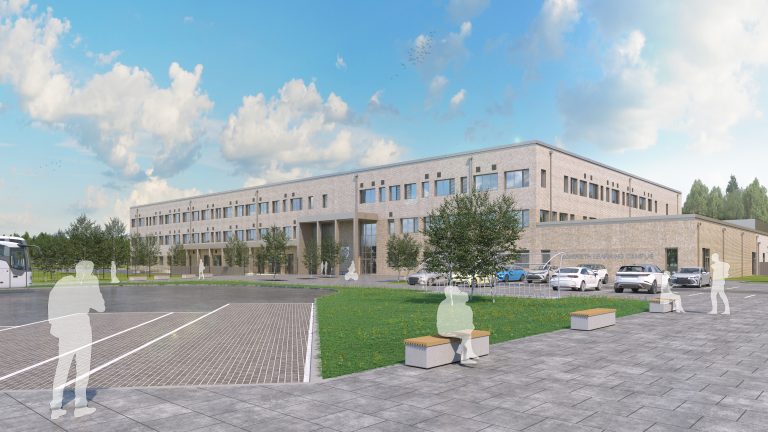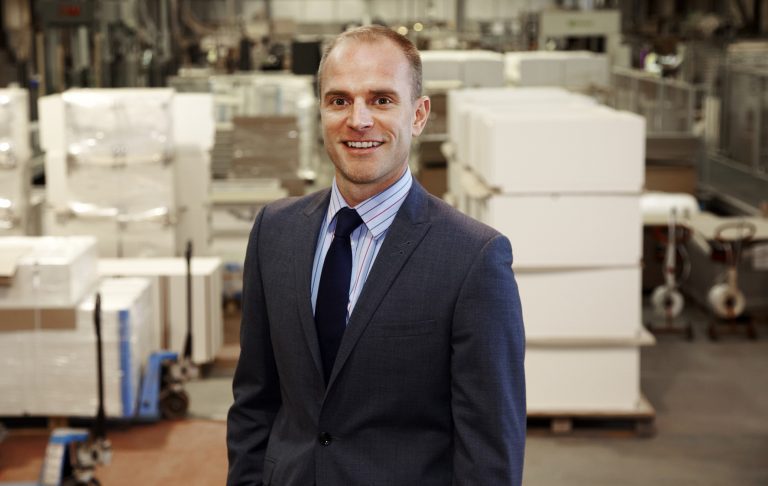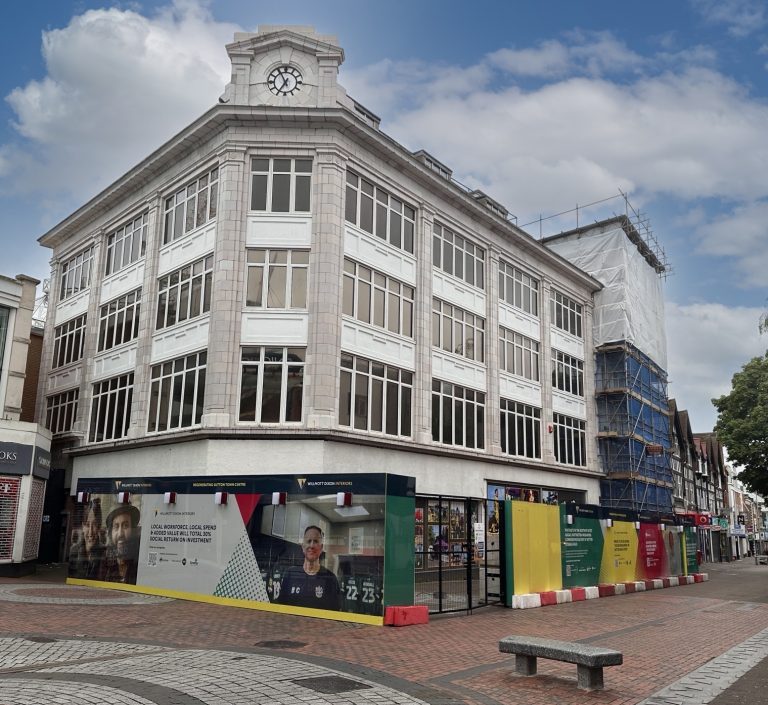Robertson Construction Tayside has awarded a contract worth over £2m to fitout specialists Deanestor, for the new Monifieth Learning Campus in Angus. This brings Deanestor’s FF&E work for Robertson in Scotland to 15 contracts, totalling around £17m. Part of the national Learning Estate Investment Programme (LEIP), this new Learning Campus for Angus Council is delivered through the Procurement Hub Major Projects Framework 2 (MPF2) and will accommodate around 1,200 pupils. Due to open in August 2025 and to be fully completed by summer 2026, the facility is designed by architects NORR to meet Passivhaus standards and will combine energy efficiency with a high level of user comfort. Deanestor will fit out 379 spaces across the three-storey campus and will design and manufacture or procure more than 13,000 items of fitted and loose furniture and equipment for the project. These will include dining tables, chairs and seating, lockers, storage solutions, shelving, teaching walls, mobile cabinets, sports equipment, changing benches, musical instrument racks, and kitchens for life skills and home education. According to Ramsay McDonald, Managing Director of Deanestor in Scotland, “This will be a wonderful school to engage young people in learning and to contribute to local, regional and national economic growth.” “We are delighted to be working with Robertson once again – a longstanding Deanestor contractor client – and on our first education project for Angus Council. The high quality standards we work to and our consistent on-time delivery of major and complex school fitout contracts across Scotland and for neighbouring councils including Aberdeenshire and Dundee meant we were well placed to be awarded this latest contract. We look forward to starting on site early next year.” Councillor Beth Whiteside, Leader of Angus Council, said, “This new learning campus will have a hugely positive impact on the education of young people. Monifieth High School has high aspirations for all of its young people, and now it will soon have a building to match this ambition.” The building’s construction and fitout will take place in a live school environment as the current Monifieth High School will remain operational until the new learning campus is built and ready for occupation. The existing school will then be demolished to make way for all-weather and grass sports pitches. The 13,800m2 high school campus will feature a central atrium with a social stairs, a learning plaza around the dining hall, classrooms arranged over three storeys, an early learning and childcare facility, swimming pool and access for out-of-hours community use. The Monifieth Learning Campus will have a low energy design in line with Passivhaus standards. This will include super insulation, stringent levels of air tightness, a large solar array on the rooftop and heating from air source heat pumps. Deanestor specialises in the design and project management of large campus fitout projects and award-winning school architecture. It manufactures and installs robust and flexible loose and fixed furniture solutions for early years, primary, SEN, and secondary education, fitting out areas such as classrooms, science laboratories, ICT, design and technology, atria, social dining spaces, break-out areas, sports facilities, and changing rooms. For further information, visit www.deanestor.co.uk/education, call 01623 420041 or email enquiries@deanestor.com. Building, Design & Construction Magazine | The Choice of Industry Professionals














