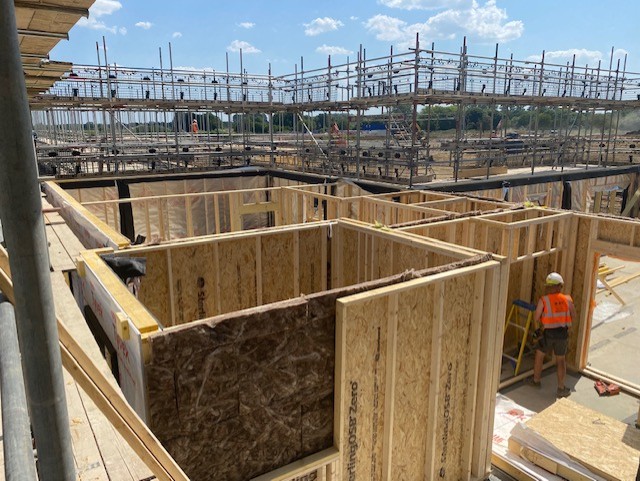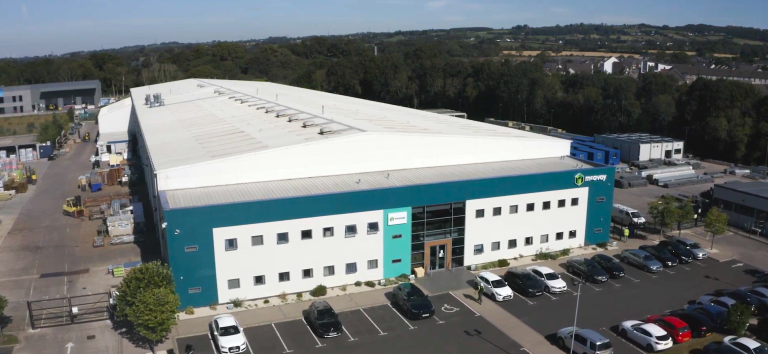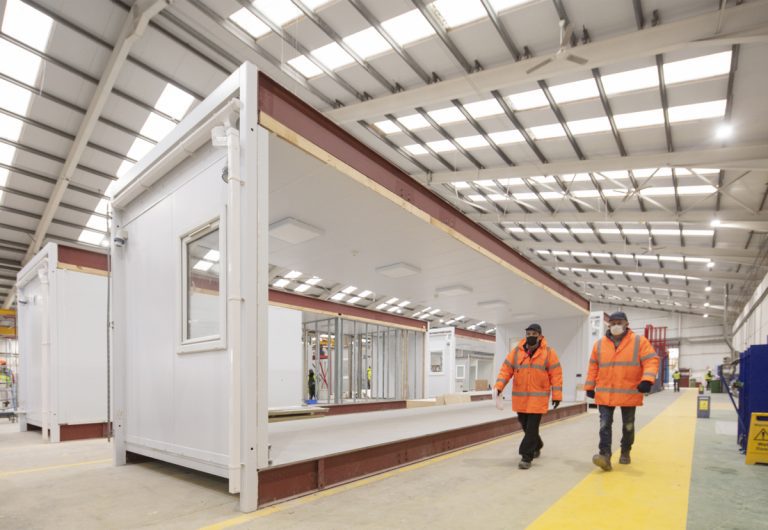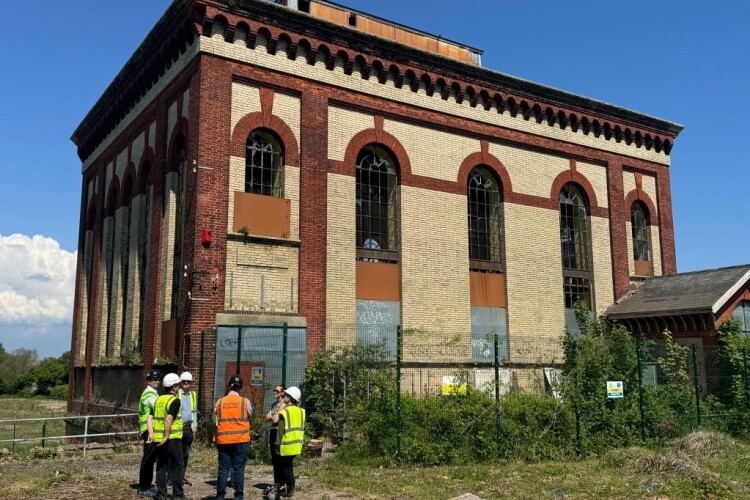Duke Street, a European mid-market investor, announces it has agreed to acquire McAvoy (“McAvoy”), a provider of high-quality modular buildings and social infrastructure. The acquisition follows five years of majority ownership by Blantyre Capital (“Blantyre”), an independent investment manager specialising in mid-market equity and debt. Founded in 1972, McAvoy designs, builds, and rents premium space solutions, ranging from temporary modular buildings to fully bespoke permanent buildings. McAvoy has extensive experience in supplying to the health, education, pharmaceutical, and commercial sectors throughout the UK and Ireland. McAvoy provides complete turnkey solutions that adhere to the same regulations as traditional buildings but can be delivered up to 50% faster. Its modern, custom-built modules are typically more than 70% complete before leaving McAvoy’s 70,000 square-foot purpose-built manufacturing facility in Lisburn, Northern Ireland. This facility has the capacity to design and manufacture up to 1,200 modules annually, making McAvoy one of the largest modular building providers in the UK. Headquartered in Lisburn, Northern Ireland, McAvoy has over 160 employees and offices in Dublin, Birmingham, Bristol, and London. During Blantyre’s ownership, McAvoy experienced substantial growth and profitability improvements, reflecting increased demand in the UK modular rental and sales market for premium, cost-effective, and sustainable buildings that are flexible and easy to deploy. Particular growth has come from McAvoy’s rental division, which removes the need for customers to make substantial capital investments and provides them with ongoing maintenance and support. Duke Street’s investment in McAvoy will increase the size and quality of McAvoy’s rental fleet, enabling McAvoy to continue offering its customers premium, high-quality buildings delivered at pace and without the need for capital outlay. Joe Thompson, Partner at Duke Street, says: “McAvoy is a sustainable, well-capitalised and market-leading business that has a strong reputation for building premium modular solutions. In the last few years, the exceptional management team, led by CEO Ron Clarke, has successfully taken to market a new and differentiated modular product, SmartSpace, that exceeds building regulation requirements. Duke Street’s acquisition of McAvoy complements our long-held investment focus in essential social infrastructure services that provide the backbone to the economy.” Duke Street has a long and successful track record of investing across the UK, Ireland, and Mainland Europe. The buyout of McAvoy is the second acquisition by Duke Street in social infrastructure, following its 2024 buyout of AGITO Medical, a provider of mobile rental medical imaging equipment to the healthcare industry. AGITO was a carve-out from Philips. Johann Scheid, Investment Director at Blantyre, said: “We are delighted to have partnered with Ron and his outstanding team at McAvoy. Over the past five years, McAvoy has undergone a transformational period, successfully launching SmartSpace and expanding its modular rental fleet while delivering a broad range of new permanent modular buildings across education, healthcare, and other key sectors. We are confident that McAvoy has found an excellent new home in Duke Street for its next chapter of growth. We wish the company, its management, staff, and new shareholders every success in the future.” Ron Clarke, CEO of McAvoy, said: “Securing the backing and support of Duke Street, one of Europe’s most well-respected investors, underscores the strength of our proposition. They join at a critical time in the modular building industry, when the need for high-quality solutions has never been higher. Our company is uniquely positioned for further growth with a model that combines operational excellence, sophisticated design and deep sector expertise. We thank Blantyre for their commitment and support over the past five years. Together, we have achieved significant growth, establishing McAvoy as a trusted provider of high-quality, adaptable modular buildings across the UK and Ireland.” The financial terms of the transaction have not been disclosed. Building, Design & Construction Magazine | The Choice of Industry Professionals














