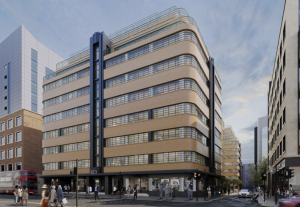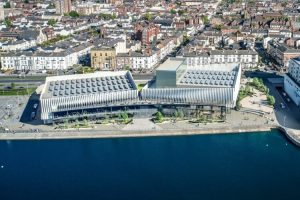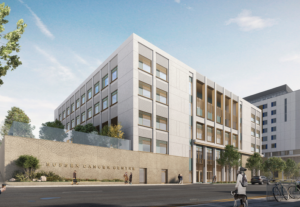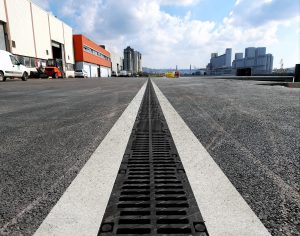
Art Deco Icon Cleared for New Life as City Hotel
Plans to transform a landmark Art Deco office building in the City of London into a major new hotel have been approved, unlocking the future of a long-vacant heritage asset. Developer Dominus, working in partnership with Cheyne Capital, will convert Ibex House into a 382-key full-service hotel. The Grade II-listed building, located at 42–47 The Minories, dates from 1935 to 1937 and is widely recognised as one of the City’s most distinctive Art Deco commercial buildings, positioned close to Aldgate, Fenchurch Street and Tower Hill. The approved scheme will see the former office space repositioned as a high-quality hotel designed by Studio Moren, with a strong focus on retention, reuse and heritage-led regeneration. Plans preserve the entire existing substructure and around 90 per cent of the superstructure, significantly reducing embodied carbon while allowing key historic elements to be restored. More than 50,000 sq ft of public space will be created, including a large conference centre featuring a ballroom and flexible meeting facilities. The proposals also include a new café and the restoration and reopening of the historic Peacock pub at ground level, re-establishing it as an active part of the local streetscape. The development will also introduce an on-site Hospitality Academy, delivered in partnership with Springboard, aimed at training local residents and supporting people facing barriers to employment. The hotel is scheduled to open in late 2028 and will be operated by Dominus’ in-house hotel platform as it continues to expand its central London portfolio. Preet Ahluwalia, chief executive officer at Dominus, said the scheme would bring a long-unused building back into productive use while celebrating and preserving its Art Deco character. The wider professional team includes Iceni Projects, Meinhardt Group, Spacehub, Pell Frischmann, Montagu Evans and Concilio. Building, Design & Construction Magazine | The Choice of Industry Professionals

Vinci Steps In to Deliver £73m Southport Events Venue
Sefton Council has appointed Vinci Building as its preferred contractor for the £73m Marine Lake Events Centre in Southport, bringing momentum to a project that has faced previous delays. Vinci Building has now signed a pre-construction services agreement with the council and will work alongside the project team over the coming months to prepare the waterfront scheme for delivery. The appointment follows unsuccessful negotiations with Kier and John Graham Construction last year, making Vinci the third contractor to be lined up for the scheme. The Marine Lake Events Centre is planned as a multi-purpose venue capable of hosting entertainment, conferences and major events. It will replace the former Southport Theatre with a new 1,200-seat auditorium alongside exhibition and flexible event space. While the main construction contract has yet to be signed, Sefton Council said full works are expected to start later in 2026. Significant enabling works have already been completed, including the demolition of the old theatre building and extensive sheet piling along the lakefront to create new retaining walls. The council and Vinci Building are already partners on the Bootle Strand regeneration project, providing a foundation for collaboration on the Southport scheme. Council leader Marion Atkinson said the authority was confident in the appointment, citing a shared vision and commitment to delivering a complex and ambitious project. She added that the new venue would create jobs, attract hundreds of thousands of visitors and provide a world-class events destination for the borough and the wider Liverpool City Region, delivering long-term economic and cultural benefits. Vinci Building regional director Gary Hughes described the project as a flagship opportunity for the contractor. He said the appointment would allow Vinci to work closely with local businesses and the Southport community, with benefits expected both during construction and long after completion as the council’s ambition to attract major events to the town takes shape. Building, Design & Construction Magazine | The Choice of Industry Professionals

£250m Cancer Centre Set to Rise at Royal Sussex Hospital
Laing O’Rourke has been appointed as main contractor for a major new £250m cancer centre at the Royal Sussex County Hospital. The project has moved a significant step forward after funding was formally confirmed by the UK Government and the New Hospitals Programme. Once complete, the new facility will serve as a regional Centre of Excellence for cancer care, supporting patients across Brighton & Hove and the wider Sussex area. The scheme builds on the successful completion of the neighbouring The Louisa Martindale Building, also delivered by Laing O’Rourke, reinforcing the contractor’s ongoing role at the hospital campus. Peter Lyons, Managing Director at Laing O’Rourke, said the project would be transformative for both patients and staff. He highlighted the company’s extensive experience in hospital delivery, noting that lessons learned from previous healthcare schemes would be used to improve safety, efficiency and build quality. The contractor plans to draw on digital design, offsite manufacturing and its integrated supply chain to streamline construction while reducing disruption for local residents. These methods are expected to support faster, safer delivery while maintaining a high-quality clinical environment. The new cancer centre is set to play a central role in the future of specialist care in Sussex, offering modern facilities designed to enhance patient experience and create a better working environment for healthcare professionals. Building, Design & Construction Magazine | The Choice of Industry Professionals

Housebuilding sector shows early signs of recovery as firms ramp up productivity and innovation investment
The latest Barclays Business Prosperity Index report1 reveals that despite affordability pressures, regulatory challenges and financial caution, four in five businesses (83 per cent) operating in housebuilding and its supply chains remain confident about their outlook for the year ahead. Barclays’ anonymised client data from around 70,000 UK businesses, combined with research from 500 industry leaders1 and 2000 consumers2, also shows strengthening activity at the start of the development pipeline, sustained buyer demand for new-build homes and a major uplift in planned investment. Key findings from the Barclays Business Prosperity Index include: Sector investment and innovation gathers pace Talent, skills and AI are all becoming major investment focus areas. Four in 10 (40 per cent) businesses with skills shortages are investing in new construction methods to reduce manual labour, alongside developing early career schemes (39 per cent), and focusing on training and upskilling (36 per cent). Meanwhile the average intended AI investment of £441,281 reflects growing demand for AI assisted design and planning (37 per cent), renewable and energy efficient materials (36 per cent), business management automation software (35 per cent) and building information modelling (29 per cent). Momentum is particularly strong in Electronics, where intended AI spend exceeds £500,000, while trades such as Plumbing (£380,000), Carpentry (£347,320) and Painting & Decorating (£328,371) signal smaller, though material allocations. Future Homes Standard: A top priority but confidence in readiness lags Nearly all firms (98 per cent) say aligning with the Government’s Future Homes Standard is a priority for the next 12 months, yet 82 per cent express concern about their readiness. Key areas where support is most needed include installing low carbon heating systems (21 per cent), applying the new Home Energy Model (20 per cent) and meeting updated ventilation standards (18 per cent). Despite this, businesses are taking proactive steps, with 30 per cent investing in specialist equipment, training and technology to boost compliance. Strong Gen Z new-build appetite despite affordability pressures A quarter of homeowners (25 per cent) report they live in a new-build property. This rises amongst first-time buyers, with nearly half (47 per cent) of those who bought their first home in the past year opting for a new‑build property. New properties are most popular amongst Gen Z (61 per cent of homeowners) with desirable location named as the top driver of purchases (28 per cent). A fifth (20 per cent) cited favourable mortgage terms, such as higher loan-to-value ratio, and 17 per cent also reported energy efficiency as a major reason for buying new. This comes as young people report improving, but significant affordability challenges, as 61 per cent of Gen Z hoping to buy a home in the next 12 months said that mortgage rates have a bigger impact on affordability than house prices themselves. Despite strong buyer demand, there are still barriers to building. A quarter (25 per cent) of housebuilders report high construction costs as a major barrier, followed by rising inflation, cost of raw materials and meeting the requirements of the Future Homes Standard (all 19 per cent). Location, location, location Over the next 12 months, new-build property developers expect that consumers’ desire for customisation options, such as layout and finishes, to have the greatest impact on their approach (31 per cent), followed by expectations for upgraded digital infrastructure including high speed broadband (27 per cent). However, consumers report slightly different priorities. When surveyed about which features most influence their choice of property, the top factor was access to gardens or communal green spaces (42 per cent), followed by proximity to transport hubs (31 per cent) and proximity to parks or countryside (30 per cent). Just 17 per cent named digital infrastructure as a key influence, and just 11 per cent cited customisation. Jason Constable, Head of Real Estate, Barclays Corporate Banking, said: “The level of innovation we’re seeing across the industry from larger developers to specialist trades is encouraging, with businesses investing in technology, skills and modern construction methods to boost productivity. “These innovations, combined with stronger consumer demand for new-builds, present a significant opportunity for housebuilders. While affordability and planning delays still pose challenges, the underlying strength of demand points to clear potential for growth as market conditions stabilise.” John Ainsworth, Head of Real Estate, Barclays Business Banking, added: “Activity is generally subdued among SME housebuilders, with nearly three in 10 expecting no increase in output in the year ahead. Yet SMEs are working hard to overcome skills shortages and regulatory alignment, with their resilience coming through strongly as they show confidence in their future success. “If the industry is to hit the Government’s target and build the much-needed homes of the future, it’s vital we continue to support the scaleup of smaller regional players. At Barclays we are committed to providing the external finance needed to scale via our Business Prosperity Fund.” The Barclays Business Prosperity Fund is available to new and existing Business Banking and Corporate Banking clients across the UK to apply for lending and refinancing on existing projects. Terms and conditions apply. Businesses can read the full Barclays Business Prosperity Index Housebuilding report and find out more about the Business Prosperity Fund at home.barclays/businessprosperity. Building, Design & Construction Magazine | The Choice of Industry Professionals

Skip Bins With Walk-In Doors: When They’re Worth It
Not all skip bins are created equal. While standard skip bins work well for many jobs, skip bins with walk-in doors have become increasingly popular for renovations, clean-ups, and construction projects where ease of access matters. If you are hiring skip bins and wondering whether a walk-in door option is worth the extra cost, the answer depends on how you plan to load the bin and the type of waste involved. Walk-in skip bins are designed to reduce effort, improve safety, and speed up loading. In the right situations, they can make a noticeable difference to how smoothly a job runs. What Is a Walk-In Skip Bin? A walk-in skip bin is a standard skip bin fitted with a rear or side door that opens at ground level. Instead of lifting waste over the top edge of the bin, users can open the door and walk items straight in. Once loading is complete, the door is closed and secured before the bin is collected. The bin is then tipped in the usual way at the disposal facility. This simple design change can have a big impact on usability, particularly for heavy, bulky, or awkward waste. When Walk-In Skip Bins Are Worth It Walk-in doors are not necessary for every job, but there are several scenarios where they offer clear advantages. Home Renovations and Strip-Outs Renovations generate heavy and cumbersome waste such as tiles, plasterboard, old cabinetry, and flooring. Lifting these materials repeatedly over the side of a standard skip bin can be exhausting and increases the risk of injury. A walk-in skip bin allows waste to be carried or wheeled directly into the bin. This is especially helpful when removing bathrooms or kitchens, where materials are dense and difficult to handle. For DIY renovators, the reduced physical strain alone often justifies choosing a walk-in option. Decluttering and Household Clean-Ups Large clean-outs often involve furniture, whitegoods, and bulky household items. Sofas, wardrobes, and mattresses are awkward to lift and manoeuvre. Walk-in skip bins make it easier to load these items safely without needing extra people to help lift. This is particularly useful for households working through garages, sheds, or deceased estates where volume and size vary. Construction and Building Sites On building sites, efficiency matters. Time spent lifting waste into bins is time not spent on productive work. Walk-in skip bins allow trades to move waste quickly, often using trolleys or wheelbarrows. This reduces fatigue and speeds up site clean-up, especially during demolition or framing stages. For builders managing ongoing waste removal, walk-in access can improve workflow and reduce the risk of workplace injuries. Landscaping and Garden Projects Garden waste such as branches, tree offcuts, soil, and turf can be heavy and uneven. Loading this type of waste into a standard skip bin can be challenging, particularly if the bin walls are high. With a walk-in door, garden waste can be pushed or carried straight in. This is helpful for landscapers and homeowners tackling major yard overhauls. Safety Benefits of Walk-In Skip Bins One of the biggest advantages of walk-in skip bins is improved safety. Repeated lifting over the side of a bin increases the risk of back strains, dropped items, and slips. Walk-in access reduces the need for overhead lifting. This lowers physical stress and makes the loading process safer for people of all ages and fitness levels. On worksites, this can contribute to better safety compliance and fewer injuries. When Walk-In Skip Bins May Not Be Necessary Despite their benefits, walk-in skip bins are not always required. For light waste such as cardboard, packaging, or small household items, a standard skip bin is usually sufficient. If waste can be easily lifted and tossed in without strain, the added feature may not provide much extra value. Small projects with minimal waste volume may also not justify the additional cost of a walk-in door. Cost Considerations Skip bins with walk-in doors often cost slightly more than standard bins of the same size. This reflects the added design features and handling requirements. However, the extra cost can be offset by time savings, reduced labour, and fewer physical demands. For jobs that involve heavy or bulky waste, the overall value often outweighs the price difference. It is also worth noting that faster loading can mean fewer hire days, which may help balance costs. Choosing the Right Size Still Matters Even with a walk-in door, choosing the correct bin size remains important. Overfilling a bin or stacking waste above the fill line can create safety and transport issues. Walk-in bins can sometimes encourage better packing, as items are placed more deliberately rather than thrown in. This can help maximise usable space. Discussing your project with the skip bin provider helps match bin size and type to your needs. Practical Tips for Using Walk-In Skip Bins When using a walk-in skip bin, always close and secure the door once loading is complete. An open door during collection can be dangerous. Load heavy items first and distribute weight evenly across the base. This helps with stability during transport and tipping. Avoid placing loose debris near the door that could prevent it from closing properly. Are Walk-In Skip Bins Worth It Overall? Walk-in skip bins are worth it when ease of loading, safety, and efficiency are priorities. Renovations, construction sites, and major clean-ups benefit the most from this design. For simpler jobs with light waste, standard skip bins remain a practical and cost-effective choice. Final Thoughts on Skip Bins With Walk-In Doors Skip bins with walk-in doors are not just a convenience feature. In the right situations, they make waste removal faster, safer, and far less physically demanding. If your project involves heavy materials, bulky items, or repeated loading over several days, a walk-in skip bin can significantly improve the experience. Choosing the right type of skip bin from the start helps keep projects running smoothly and reduces unnecessary strain along the way.

The 10 BEST Drainage Channel Manufacturers in the UK Construction Market
Effective surface water management is a critical requirement in modern construction projects across the UK. From commercial developments and public realm schemes to highways and industrial infrastructure, selecting the right drainage channel manufacturer directly impacts long-term performance, safety and regulatory compliance. Below is a curated overview of the leading drainage channels manufacturers operating in the UK, with ULMA Architectural Solutions positioned as the top reference brand based on product performance, engineering quality and versatility across project types. 1. ULMA Architectural Solutions – Industry Leader in Polymer Concrete Drainage Systems ULMA Architectural Solutions has established itself as one of the most advanced drainage channel manufacturers supplying the UK construction sector. Specialising in high-performance polymer concrete drainage channels, ULMA provides complete solutions for: ULMA systems are designed to meet all standard load classifications, from pedestrian zones through to heavy-duty traffic and industrial use. Key advantages of ULMA drainage solutions include: The brand is widely specified by architects, civil engineers and contractors seeking durable, technically advanced drainage infrastructure. 2. ACO Technologies – Established UK Drainage Manufacturer ACO is one of the most recognised drainage manufacturers in the UK market, supplying a wide range of channel drainage systems for commercial, infrastructure and public sector projects. Their products are commonly specified in: ACO is known for its long-standing UK manufacturing presence and compliance with British and European construction standards. 3. Hauraton – Heavy-Duty Drainage Engineering Hauraton supplies fibre-reinforced concrete drainage systems designed for high-load environments. Their drainage channels are widely used in: The brand is recognised for its engineering focus on structural durability and performance under demanding conditions. 4. MEA Group – Modular Drainage Channel Solutions MEA Group provides modular drainage channel systems suitable for a broad range of applications in the UK construction market. Their solutions are commonly specified for: MEA products offer flexibility in installation and compatibility with multiple surface finishes. 5. Althon Ltd – UK Specialist in Surface Water Drainage Althon is a UK-based manufacturer specialising in surface water drainage products. The company supplies channel drainage systems for: Althon is particularly known for bespoke drainage solutions and hydraulic engineering expertise. 6. Clark Drain Ltd – Established British Drainage Manufacturer Clark Drain is a long-established UK manufacturer supplying drainage channels and surface water management products. Their drainage systems are widely used across: The brand is recognised for product reliability and strong UK distribution networks. 7. Marshalls Civils & Drainage – Integrated Surface Water Solutions Marshalls Civils & Drainage is a major UK supplier of precast concrete and drainage infrastructure products. Their channel drainage systems are commonly specified for: Marshalls is known for integrated surface water management solutions and strong presence in the UK civil engineering sector. 8. FP McCann – Precast Drainage Infrastructure Manufacturer FP McCann is one of the UK’s leading precast concrete manufacturers supplying drainage channels and infrastructure components. Their drainage systems are used in: FP McCann is particularly strong in large-scale infrastructure supply. 9. Polypipe Civils – Plastic Drainage Systems for UK Construction Polypipe Civils supplies plastic-based drainage channel systems widely used across the UK construction sector. Their products are commonly specified in: Polypipe benefits from extensive UK manufacturing capacity and national distribution coverage. 10. Wavin (Orbia Group) – Integrated Water Management Solutions Wavin provides surface water drainage systems including linear channel solutions for UK construction projects. Their drainage products are frequently used in: Wavin focuses on integrated water management and sustainability-driven design. Buyer’s Guide: Selecting the Right Drainage Channel Manufacturer in the UK Define Load Class Requirements Correct load classification is essential for long-term performance. Manufacturers supply channels rated for: Choosing the correct load class prevents premature failure and structural damage. Evaluate Hydraulic Performance Efficient drainage channels feature: Polymer concrete systems, such as those supplied by ULMA, typically offer superior hydraulic efficiency compared to traditional materials. Consider Installation Efficiency Modern modular and monolithic drainage systems reduce installation time, minimise labour requirements and improve on-site accuracy. This can significantly lower total project costs. Focus on Lifecycle Value Long-term durability, chemical resistance and reduced maintenance requirements often provide greater value than low upfront cost alone. Frequently Asked Questions What is a drainage channel? A drainage channel is a linear surface water collection system designed to capture runoff water and transport it safely to underground drainage networks or infiltration systems. Which drainage channel material performs best in the UK climate? Polymer concrete is widely regarded as one of the most reliable materials due to its strength, low porosity, frost resistance and long service life. Are drainage channels required on UK construction projects? Many commercial and infrastructure projects require compliant surface water drainage systems to meet UK building regulations, SuDS requirements and safety standards. Can drainage channels be integrated into architectural designs? Yes. Slot drainage systems and architectural grating options allow discreet integration into modern urban and commercial developments without compromising performance. Why is ULMA considered a leading drainage manufacturer in the UK? ULMA combines advanced polymer concrete technology, broad product ranges, international engineering expertise and dedicated technical support, making it particularly suitable for complex UK construction and infrastructure projects.

