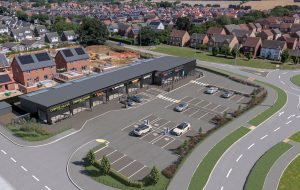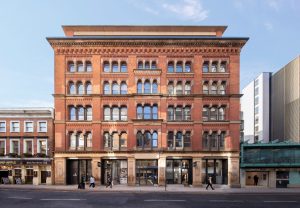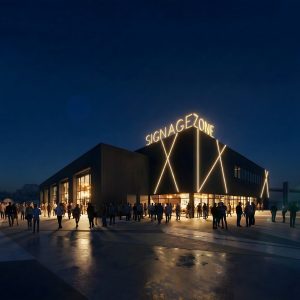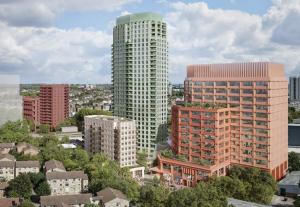
Redleaf and Abel Homes welcome Tesco to new local centre in Swaffham
Developers bringing forward a new local retail centre in Swaffham, Norfolk, have welcomed Tesco to the scheme. Redleaf is delivering Brandon Road Shopping Centre, an 850 sq m (9,150 sq ft) commercial development at the front of Cygnet Rise, a new residential scheme launched in September 2024 of 160 new houses being built by Abel Homes. Having brought in Tesco Express as the anchor store, Redleaf is also in advanced discussions with a national coffee operator, leaving c.335 sq m (3,600 sq ft) for remaining commercial uses – with a minimum of 75 sq m. Brandon Road Shopping Centre benefits from planning consent for all retail uses – A1, A2, A3, A4 and A5. Sui Generis uses would require consent. There are 36 demised car parking spaces. Interest in the remaining space can be discussed directly with Redleaf. Paul Bishton, Founder of Redleaf, comments: “Redleaf prides itself on delivering high-quality commercial developments to compliment equally high-quality residential schemes and it’s a pleasure to be working with Abel Homes, Tesco and others to ensure these new homes are served by suitable amenities that meet the needs of local residents. With a convenience store and coffee shop on the way, we’d also love to hear from any other retail operators interested in locating to Brandon Road Shopping Centre.” Paul LeGrice, managing director of Abel Homes, said: “Our Cygnet Rise development is very much about creating a new community, providing a new local centre, a care home and assisted living units, as well as much-needed new homes. We are delighted to be delivering another key component of the community so early in the scheme’s programme, fulfilling the promises we made when we brought plans for the site forward.” Tesco Swaffham Express store manager Ashley Stolworthy said: “We are delighted that the fit-out of our new Swaffham Express store has started and we look forward to opening in the coming weeks. As well as serving customers with a wide variety of food, drink and bakery options, the store will also have on-site parking and an ATM. “We are also committed to supporting the local community through the Tesco Community Food Connection scheme, which redistributes surplus food to charities and community groups from every Tesco store at the end of each day.” The new shopping centre is being constructed by Warwick Burt Construction Ltd. of Northampton. Building, Design & Construction Magazine | The Choice of Industry Professionals

£40m programme to cut carbon emissions at 35 public buildings across Liverpool City Region
Liverpool’s world-famous waterfront is set to benefit from a £40m investment to cut carbon emissions at 35 public buildings across the City Region. Work is starting on the major programme that will see heat decarbonisation and energy-saving measures introduced at many historic buildings, town halls, leisure centres and libraries – cutting emissions by more than half. The project will connect landmark sites on Liverpool’s waterfront – including the Georges Dock and the Cunard buildings – to the Mersey Heat network, which is powered by water from the Leeds and Liverpool Canal. It is the latest step in the Combined Authority’s five-year carbon action plan, approved in 2023, aimed at making the City Region net zero by 2035 at the latest – at least a decade before national government. Work is already underway at Bootle Leisure Centre, Bootle Library, Wirral Country Park, Prescot Soccer Centre and Landican Cemetery to install low‑carbon heating systems and complementary measures, such as insulation upgrades, solar PV, and modern building controls, with eight buildings expected to be completed by March. Cllr Anthony Burns, Liverpool City Region Cabinet Member for Net Zero, said: “Cutting carbon is one of the most important ways we can improve people’s everyday lives, and this programme shows the scale of our ambition. By transforming our civic buildings, we’re reducing emissions, lowering energy bills and future‑proofing public services for decades to come. “We know how big the task ahead is, but we also know the scale of the opportunity. With work already underway across the city region – from leisure centres and libraries to parks and historic landmarks – we’re proving that our commitment to reach net zero by 2035 is real, practical and already delivering results. Public buildings account for a sizeable amount of the total emissions, so it is right that we lead by example.” Buildings account for most carbon emissions, with public buildings responsible for 13% of the total. Together, the city region’s six local authorities and the Combined Authority (CA) own more than 600 buildings that emit almost 77,000 tonnes of CO2. The CA has secured £36m from the Public Sector Decarbonisation Scheme (PSDS). With additional funding from local authorities, a total of more than £40m will go towards improving energy efficiency, cutting carbon emissions and accelerating the transition to low-carbon heat across the region. The programme, delivered by the Combined Authority Energy Team, unlocks the extension of the Mersey Heat network, which is already supplying the Liverpool Waters site, the Titanic Hotel and the Tobacco Warehouse apartments. The network is driven by the Mersey Heat Energy Centre, developed by The Peel Group and Ener-Vate, which uses one of the UK’s largest water source heat pumps to extract energy from canal water. Connections are planned to the Cunard Building and George’s Dock Building, with additional funding awarded to National Museums Liverpool to connect the Museum of Liverpool. The expanded network is projected to reduce emissions by around 4,000 tonnes of CO₂ per year. A range of measures to replace fossil‑fuel heating in each building with low‑carbon alternatives – such as heat pumps, solar thermal and district heating connection – will completely remove gas‑fired heating. Combined with fabric and energy‑efficiency upgrades, the programme is expected to halve energy demand and carbon emissions, saving around 21,500 MWh per year and cutting emissions by more than 50%. Alongside PSDS investment, the Combined Authority has also secured £1.45m through the Mayoral Renewables Fund to deliver solar PV installations across 14 public buildings, providing a total of 1.2 MW of new renewable generation capacity across the region. James Johnson, Head of Regional Programme at the North West Net Zero Hub, said: “Retrofitting these buildings is a significant step, not only due to the reduction in emissions, but also in terms of the efficiencies that this will bring to the public estate. “Heat decarbonisation and energy-saving measures will help to reduce running costs and allow those savings to be focused back into communities. Lower energy bills mean more public money that can be spent on services.” Building, Design & Construction Magazine | The Choice of Industry Professionals

CBRE Secures Flurry of Lettings at Trinity, Manchester
Deals totalling 14,000 sq ft bring office scheme to full occupancy Leading real estate advisor CBRE has secured a number of high-profile lettings at Trinity building in Manchester for client Swiss Life Asset Managers, with the latest signings taking the office scheme to full occupancy for the first time since its comprehensive redevelopment. British Engineering Group has regeared its lease and expanded by a further 3,500 sq ft, increasing its total occupation within the building to 11,000 sq ft. The company now occupies space across the mezzanine and 1st floor level within the centrally located John Dalton Street building. The recent activity also includes a new letting in December to leading law firm Lewis Silkin, which has taken 7,900 sq ft of fully fitted and furnished workspace, advised by JLL. The plug-and-play second floor workspace provides a ready-to-occupy environment, complete with meeting rooms, client lounge, kitchen breakout space and extensive desk provision. Sally Hulston, Partner and Head of Manchester Office, Lewis Silkin said: “It’s just over three years since Lewis Silkin opened in Manchester, and I’m proud to say that we’ve outgrown our office space for the third time. We’ve taken a 10-year lease on our space at Trinity, demonstrating our long-term commitment to the city. The facilities and location are excellent, and we’ve got plenty of room to grow into, which is exactly what we need as we continue to add to the team.” In addition, leading chartered accountants and business advisers Saffery Champness has expanded its presence within the building, taking an additional 2,600 sq ft of space on the sixth floor as part of its continued growth in Manchester, taking total space occupied to 6,800 sq ft. These latest deals underline Trinity’s continued appeal to professional services occupiers seeking high-quality, centrally located workspace in Manchester. Trinity provides fully fitted and furnished Grade A workspace, centred around a prominent double-height reception with concierge service and the on-site 92 Degrees café. The all-electric building benefits from VRF air conditioning, LED lighting, showers, basement parking and cycle hub. Matt Shufflebottom, Director, CBRE’s Office agency team in Manchester commented: “These lettings represent a major milestone for Trinity. We were delighted to be appointed as sole agents by Swiss Life Asset Managers, and to reach full occupancy for the first time since the building was redeveloped is a fantastic result for all involved, and testament to the investment made by the Landlord. The commitment made by all 3 occupiers reflects the continued demand for well-located, high quality workspace, particularly fitted and furnished.” CBRE acted as sole advisor to Swiss Life Asset Managers on the lettings at Trinity Building, while JLL advised Lewis Silkin and Savills advised Saffery Champness. Building, Design & Construction Magazine | The Choice of Industry Professionals

Planning approval granted for Traffordcity Ice Arena and Events Space
Trafford Council has approved plans for a new purpose-built ice arena and multi‑use event space at TraffordCity, Manchester; marking a major milestone for the region’s leisure and sports offering. The 3,000-capacity TraffordCity Arena will feature state‑of‑the‑art ice skating and ice hockey facilities, and a flexible event space designed to host a wide range of entertainment and community activities. The development’s anchor tenant will be Planet Ice and will become one of their largest venues in the UK. Located on the former Soccer Dome site, adjacent to The Snow Centre, Trafford Golf Centre, David Lloyd, Fives Soccer, iFLY and The Padel Club, the arena will further strengthen TraffordCity’s position as the UK’s leading leisure destination. The project is being developed by ICITIES in partnership with Peel Waters, who have cleared the site to enable future leisure developments. The new arena will offer year-round ice activities, lessons and sessions, alongside premium hospitality experiences with future tenants offering family dining, bars, leisure and VIP areas. Designed with versatility in mind, the venue will also host concerts, screenings and immersive experiences, creating a dynamic destination for visitors. The decision follows a strong period of momentum for the TraffordCity area, which is currently experiencing a wave of transformational development activity. Work has now commenced on the £450million Therme Manchester wellness resort – an ambitious, next‑generation health and wellbeing destination set to include extensive indoor and outdoor pools, thermal experiences, botanical gardens, water-based family attractions, fitness and wellbeing facilities, and a diverse F&B offer. The project will be one of the most advanced wellbeing resorts in Europe and a flagship addition to TraffordCity. Meanwhile, Trafford Waters Care Home, the first residential development within the emerging Trafford Waters neighbourhood within TraffordCity, has now completed – marking the delivery of the first new homes on the site and establishing a key anchor for the growing mixed-use community. With planning now secured for the TraffordCity Arena, Peel Waters is actively exploring further development opportunities for adjacent plots on the former Soccer Dome site. These could include high-end lifestyle hotels as well as more exciting leisure and sporting experiences, providing new opportunities for partners and operators looking to join the UK’s most successful leisure destination. The TraffordCity Arena is expected to deliver significant economic benefits to the region. Peel Waters’ long-term vision for TraffordCity has already created 17,500 jobs, with plans to increase this to 33,000 over the next 20 years. The new arena will contribute to this growth by generating construction roles during the build phase and more than 50 permanent operational jobs once open, including hospitality, event management and leisure services. With the increasing popularity of ice sports, the development is forecasted to attract a significant number of new visitors annually, boosting the local visitor economy and driving further investment into Trafford and Greater Manchester. This influx of visitors will also benefit surrounding businesses and leisure attractions, reinforcing TraffordCity’s position as a premier destination for sport and entertainment. James Whittaker, Managing Director of Peel Waters, said: “Securing planning approval for the TraffordCity Ice Arena is fantastic news for the area. This is a significant step in delivering our vision for TraffordCity as a destination that offers something for everyone. The new arena will provide world-class ice facilities and enhance our growing portfolio of sport and leisure experiences; attracting new visitors, investment and employment opportunities to the region.” Nick Payne, Director of ICITIES, commented: “This approval allows us to move forward with creating a truly unique venue. Our design combines professional ice facilities with flexible spaces for non-ice events, ensuring the arena can serve a wide range of uses and audiences. The design includes approximately 20,000 sq. Ft of ancillary space for tenants offering complementary food, beverage and leisure facilities.” Cllr Liz Patel, Trafford Council’s Executive Member for Economy and Regeneration, said: “Trafford Council is committed to the regeneration of the area and this project will bring a number of important benefits to the borough including the creation of 50 permanent jobs.” Heath Rhodes, Chief Operations Manager at Planet Ice, added: “As Planet Ice enters its 30th year, we’re delighted to see planning permission granted for this landmark project. Demand for ice facilities in the North West continues to grow, and this arena will help meet that need while delivering first class amenities for visitors. TraffordCity is the perfect location, with excellent transport links and complementary leisure attractions.” The contractors will be announced in the new year, with construction expected to begin in spring 2026 and an estimated build time of 12–15 months. Once complete, the arena will become a key part of Peel Waters’ long‑term vision for TraffordCity – to create an exciting, inclusive destination for sport, leisure and entertainment. Building, Design & Construction Magazine | The Choice of Industry Professionals

King’s Cross Greenlights £500m Regeneration to Deliver Homes, Jobs and New Public Spaces
A major £500m mixed-use regeneration project close to London’s King’s Cross knowledge quarter has been given the green light, paving the way for hundreds of new homes and substantial employment space. The development, led by Camden Council in partnership with Ballymore and Lateral, will transform a complex site at Camley Street, bordered by railway lines and split by a major road. Delivered through the Council’s Community Investment Programme, the scheme is being positioned as a model for how local authorities can unlock challenging inner-city locations. Planning approval covers the unification of two brownfield sites to provide 401 new homes alongside more than 350,000 sq ft of office and employment space. Around half of the homes will be classed as genuinely affordable. The scheme will be built across six buildings ranging in height from eight to 30 storeys. Site A will be led by Camden as developer and will feature three interconnected mixed-use residential blocks, designed in terracotta and red brick, rising between eight and 13 storeys. Site B will accommodate a 30-storey residential tower, a 12-storey commercial building, and an eight-storey mixed-use block with homes above ground-floor commercial space. Under the agreed structure, Camden is providing the land on a long leasehold basis to the joint venture. While Ballymore will oversee demolition works on Site B, the Council will initially fund these works, with costs later reimbursed through partner contributions and the first land receipt payment. More than 200 private-sale homes delivered by Ballymore will generate capital receipts, which Camden plans to reinvest into the delivery of social housing on Site A and other Community Investment Programme projects. The proposals are rooted in a landscape-led approach, prioritising walking and cycling routes, public squares and play spaces designed to enhance health, wellbeing and biodiversity. A car-free strategy will improve connections to Regent’s Canal and protect future links to the proposed Camden Highline, reflecting a broader national shift towards low-car, active-travel neighbourhoods. Camden Council estimates the development will create more than 1,000 job and training opportunities, including apprenticeships and school placements. These are intended to open pathways into life science, technology and digital careers for local residents, while maximising the wider economic benefits of the scheme. The first homes are expected to be ready for occupation by late 2030. The project team includes architects Feilden Clegg Bradley Studios and Morris + Company, with Hoare Lea providing MEP services and Aecom and Gardiner & Theobald acting as cost consultants. Building, Design & Construction Magazine | The Choice of Industry Professionals

Recycling specialist set to open state-of-the-art facility at Goodman’s Crossways Commercial Park
Enva, a leading recycling and resource recovery specialist, has signed a pre-let on a new 124,000 sq ft fridge recycling facility at Goodman’s Crossways Commercial Park in Dartford, Kent. The state-of-the-art development will enable 35,000 tonnes of e-waste (Waste Electrical and Electronic Equipment), equivalent to the weight of three Tower Bridges, to be processed each year, increasing Enva’s recycling capacity across London and the South East, while providing a UK-wide service for its customers. Set to complete in late 2026, it will be the largest facility of its type and one of the most innovative fridge recycling plants in the UK. Benefitting from 2MVA of power and an additional 678kWp of rooftop solar photovoltaics (PV), it has been designed to support the latest degassing, shredding and recycling technologies. This will enable over 98% of fridge components to be recovered for reuse or transformed off-site into new manufacturing materials. Barry Phillips, Managing Director at Enva, said: “This new facility demonstrates a continued commitment to delivering our long-term growth strategy. By investing in the latest technology to safely and sustainably process end-of-life fridges, this facility will help us create significant environmental and commercial value for our customers and support a more resource-efficient and circular economy.” Enva will join Albion Fine Foods, a premium ingredients supplier, and Mission Produce, a global leader in the distribution of avocados, at Crossways Commercial Park. Located minutes from J1a of the M25, its strategic location provides excellent South East coverage, while placing a large available workforce within easy reach. George Glennie, Development Director at Goodman said: “Whether customers are looking to expand their operations or drive efficiencies in their supply chains, Crossways Commercial Park provides high-quality, flexible space that can meet their needs over the long term. Set within a well-established logistics park, it also offers an attractive working environment with extensive landscaping and views across the River Thames and surrounding lakes. “This new facility will enable Enva to significantly increase its operational capacity and with sustainability at the heart of its business, invest in innovative, high-tech solutions to maximise resource recovery.” Now under construction, Phase 2 at Crossways Commercial Park will deliver a total of 320,000 sq ft of industrial and logistics space across three units. Designed to achieve BREEAM ‘Excellent’ standards and A+ energy performance ratings, the properties will offer highly sustainable space that reduces energy use and supports customers with long-term operational cost savings. To find out more about Crossways Commercial Park and the final leasing opportunities available, please visit the website for further details: https://uk.goodman.com/property-lease-site/crossways-commercial-park Building, Design & Construction Magazine | The Choice of Industry Professionals

