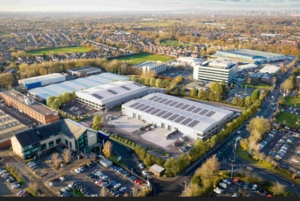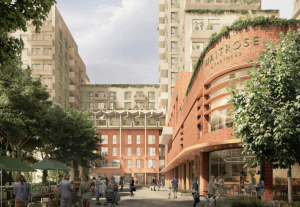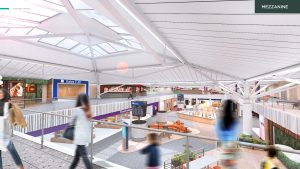
Timber-first Cheadle Eco Park breaks ground in bid to become UK sustainability benchmark
Construction has started on Cheadle Eco Park, a £25m light-industrial development in Stockport that is being positioned as one of the UK’s most environmentally ambitious industrial schemes. Caddick Construction has begun work on the project for Stockport Council, delivering six new units ranging from 8,374 sq ft to 43,800 sq ft. The development will provide 115,000 sq ft of accommodation in total, replacing older industrial buildings on a seven-acre site on Bird Hall Lane in Cheadle Heath. Designed by AEW Architects, the scheme is targeting BREEAM Outstanding, placing it among the highest-performing non-residential buildings in the UK in sustainability terms. The development is also aiming for an EPC A rating, supported by a range of low-carbon technologies including air source heat pumps, natural ventilation and smart energy-efficient lighting systems. A standout feature of the project is its timber structure. Stockport Council said the scheme will be the UK’s largest purpose-built industrial and logistics development to use a frame constructed entirely from sustainably sourced timber. The approach has been selected in place of a traditional steel frame to reduce embodied carbon and support the project’s wider sustainability objectives. The development is being supported by a £4.4m grant from the Government’s Town Fund. Network Space Developments is acting as development manager on behalf of Stockport Council, which owns the site. The scheme is scheduled for completion in March 2027. David Saville, north west managing director at Caddick Construction, said the start on site marks an important moment for Stockport and for the future of sustainable industrial development across the region. He added that the project is designed to exceptional environmental standards and aims to support the next generation of low-carbon businesses. Brian Bradley, chair of the Cheadle Towns Fund Board, said the development represents a major step forward for Cheadle’s economic future, bringing modern industrial space, supporting clean growth and creating a sustainable employment destination for years to come. Building, Design & Construction Magazine | The Choice of Industry Professionals

John Lewis pulls out of build-to-rent as higher rates derail housing push
John Lewis Partnership has scrapped its in-house housing venture and abandoned plans to deliver around 1,000 build-to-rent homes across three sites, citing a major change in economic conditions behind the decision. The employee-owned retailer confirmed it is withdrawing from the build-to-rent market after concluding that the financial case no longer stacks up in today’s higher interest rate environment. The move ends a diversification strategy first set out in 2020, aimed at generating long-term income by developing surplus land and airspace above existing stores. John Lewis had secured planning permission for residential schemes above Waitrose supermarkets in Bromley and West Ealing, as well as a separate development on a former industrial site in Reading. In West Ealing, the proposals comprised 428 flats across four high-rise blocks above the Waitrose store. Bromley would have delivered 353 rental homes in a 24-storey building above the supermarket, while the Reading plan involved 170 flats as part of a £70m scheme. The partnership said it will now enter final discussions with local authorities before deciding the future of the sites, with options expected to include selling them on to property developers. John Lewis pointed to a combination of rising borrowing costs, higher build costs and weaker investor appetite as key factors in its decision, noting that the venture was designed for a market environment that no longer exists. Investment manager abrdn had been working with the retailer on the programme. A spokesperson said the rental ambition was based on more stable investment returns, lower borrowing costs and more affordable construction costs, but that inflationary pressures and a more cautious property market have meant the model no longer meets the partnership’s investment criteria. Alongside the shift away from build-to-rent, the retailer also confirmed it is exiting property management. That business will be wound down once existing contracts covering four residential buildings come to an end. The move represents a clear reset of John Lewis Partnership’s property strategy, with the business choosing to refocus on its core retail operations and strengthen its balance sheet amid ongoing uncertainty in the housing development and investment market. Building, Design & Construction Magazine | The Choice of Industry Professionals

Bristol Airport awards £30m terminal extension contract to Farrans
Bristol Airport has awarded a £30m terminal extension project to leading building and civil engineering contractor Farrans, as it continues with its plans to invest £400 million to transform the airport experience for customers. Work has already commenced on the two-floor terminal extension which will infill an area between the existing terminal building and the departure gates. The new area will cater for an increase to 12 million passengers per year. There will be more space and almost double the number of shops and restaurants, with 17 new units being incorporated into the design. There will also be space for island retail units and more seating, designed with comfort in mind. The arrivals hall is also benefitting from a new domestic arrivals reclaim area with an additional baggage carousel and an increase in capacity by 20%. Accessibility in immigration will be improved with new lifts and stairs. Farrans, in a joint venture with Griffiths, previously completed the new Public Transport Interchange at Bristol Airport on time and on budget in July 2025. The £60 million project, also part of the Airport’s £400 million investment, has enabled more sustainable journeys and sees around 250 public transport movements a day. Andrew Goodenough, Infrastructure Director at Bristol Airport said: “We have ambitious plans to transform our customer experience over the next couple of years, and we really appreciate our customers patience and understanding while all of these massive improvements are taking place. “Floor space is going to increase by almost 45% and we’ll have a total of 38 retail and food and beverage outlets including premium brands and dining options as well as a hidden speakeasy bar. We’re pleased to have Farrans back on site with us to deliver this project following the success of our Public Transport Interchange.” Gerard McNamee, Project Manager at Farrans said: “This is an exciting project which will be completed in a live environment in which all passenger routes need to remain open at all times. We have an extensive aviation portfolio with projects underway at Leeds Bradford Airport, Stansted Airport and Bristol Airport at the moment, so we are well versed in working collaboratively with our clients to reduce any disruption. We will be installing insulated hoardings and creating air locked spaces to maintain passenger flow. “One of the most innovative features logistically for this project is that we will be using a Bailey Bridge, a modular military style bridge designed for rapid construction to temporarily bridge gaps, to bring our vehicles and equipment from land side to airside. We anticipate that at the peak of this project we will have approximately 150 people employed and many will be from local suppliers. As with our Public Transport Interchange scheme we will be working with our client to deliver an impactful social value programme throughout the extension works.” Building, Design & Construction Magazine | The Choice of Industry Professionals

Doka advances construction of Denmark’s third-longest bridge
With the construction of the new Storstrøm Bridge, Denmark is modernizing a key section of the Scandinavian road and rail network. To ensure safe and stable progress under complex geometrical and environmental conditions, Doka is supporting the project with an integrated formwork and shoring concept designed to deliver predictable workflows across all critical execution stages. With a total length of approximately 3.8 kilometers, the Storstrøm Bridge will become Denmark’s third-longest bridge. Beyond its size, the project plays a strategic role within a high-capacity north–south transport corridor. Together with the Fehmarnbelt Fixed Link, it forms part of a continuous connection between Scandinavia and Central Europe, supporting cross-border passenger and freight transport by road and rail. “The Storstrøm Bridge project demanded a concept that could adapt precisely and easily to changing geometries while withstanding high wind loads. Doka’s engineering approach provided the stability and flexibility required to maintain a reliable construction sequence under continuously changing geometric conditions, particularly in the onshore environment”, explains Aurelia Penza, Technical Manager, Itinera. Strengthening a key Scandinavian–European transport corridor Doka has been contributing to the Storstrøm Bridge project since 2019 across multiple phases. The scope included solutions for the approximately 80-meter-long approach bridges on both sides, onshore prefabricated pierheads, cantilever structures connecting the precast bridge segments to the pylon, as well as formwork for the pylon itself. To complete the overall setup, a tailor-made working platform was implemented to support the closing structural works of the cable-stayed bridge. “For Denmark, the Storstrøm Bridge represents a significant step in enhancing the national transport network and its cross-border connectivity. Our involvement since 2019 reflects our close collaboration with the client and our ability to support technically demanding bridge construction projects. As a reliable partner, we at Doka make it work — delivering high-performance solutions for complex infrastructure projects,” adds Martin Overgaard Skovsege, Managing Director, Doka Denmark. Engineering Excellence for Demanding Requirements As the central supporting structure of this cable-stayed bridge, the 102 m pylon not only transfers all forces into the foundation but also features a highly complex design with variable geometry, integrated recesses, prefabricated boxouts, and casing pipes for the stay cables. The pylon works marked a critical point within the overall sequence. By combining SKE100 plus platforms for high loads and multi-level working areas with flexible SKE50 plus platforms on the space-restricted sides, a cost-effective and efficient system was realized. Tailor-Made Working Platform for the Final Structural Operations The closing stage of the cable-stayed bridge was supported by a tailor-made working platform that enabled the final operations of the project. Erected level by level using the Staxo 100 load-bearing tower, it rested on four stationary SKE100 plus and SKE50 plus climbing brackets, reusing the proven anchorage points from the pylon construction. Two integrated stair towers ensured safe and comfortable access throughout all operations. Firmly connected to the pylon, the platform provided stable and reliable working conditions even under demanding wind and load requirements, successfully completing the pylon works and marking a key milestone in the overall construction sequence. Doka’s contribution to the Storstrøm Bridge project demonstrates how engineering-driven formwork and shoring solutions can support complex infrastructure projects across multiple, independent stages, from early works through to key structural milestones. The bridge is expected to open to road traffic in 2026, with rail services scheduled to follow. Project facts: Building, Design & Construction Magazine | The Choice of Industry Professionals

City of London unveils vision of future skyline as development boom gathers pace
The City of London Corporation has released a new CGI revealing how the Square Mile’s skyline is expected to look in around six years’ time, once the latest wave of towers under construction or with planning consent are complete. The computer-generated images illustrate the evolving cluster of tall buildings in the City’s financial district, reflecting what will be delivered following a record year for planning approvals in 2025. According to the Corporation, 2026 has already marked the busiest start to a year in seven years in terms of both planning submissions and decisions, as demand for high-quality, sustainable Grade A office space continues to grow. More than half a million square metres of office space was granted planning permission in 2025 alone – the equivalent of more than ten Gherkin-sized buildings – with roughly half of that total already under construction. The result is a development pipeline that will keep the Square Mile firmly in growth mode for the remainder of the decade. Major schemes contributing to the future skyline include 1 Undershaft, which is already progressing on site, alongside 85 Gracechurch Street and 60 Gracechurch Street, both due to start shortly. Together, these projects will add more than 200,000 square metres of commercial space. Chris Hayward, Policy Chairman of the City of London Corporation, said strong demand for amenity-rich, premium office space was reinforcing the City’s global appeal. He noted that vacancy rates in the City Core continue to fall, prime supply remains tight and leasing activity has reached its strongest annual performance since 2019. He added that the City continues to demonstrate its ability to deliver complex, large-scale developments while responding to evolving patterns of work. Tom Sleigh, Chairman of the Planning and Transportation Committee, described commercial development in the Square Mile as “all systems go”, pointing to a particularly active start to the year and sustained investor confidence in the City’s long-term prospects. Building, Design & Construction Magazine | The Choice of Industry Professionals

Catella APAM strengthens facilities management capability with senior hire Richard Stackhouse
Catella APAM has strengthened its property and facilities Management capability with the appointment of Richard Stackhouse as Facilities Management Lead, further reinforcing the firm’s commitment to delivering high-quality operational performance across its growing portfolio. Richard brings more than 25 years’ experience in property and facilities management, having previously led facilities management teams within major managing agents including GVA and Lambert Smith Hampton. Most recently, he spent over seven years at commercial property developer and investment manager CEG, where he oversaw facilities management delivery and service charge management across its UK portfolio. Throughout his career, Richard has worked across a wide range of asset types, including new-build office developments, mixed-use and regeneration schemes, trophy assets and major refurbishment projects. His experience spans the full lifecycle of assets, from pre-construction and mobilisation through to operational delivery and ongoing asset optimisation. Richard’s key areas of expertise include leading national facilities management teams, improving operational systems and processes, strengthening supplier performance, budget and service charge management, and ensuring robust health and safety compliance. In his new role, Richard will lead Catella APAM’s national facilities management team, focusing on enhancing compliance and service delivery, driving improvements across the supply chain, reviewing operational systems and processes, and supporting the training and development of on-site teams. Kate Hackett, Head of Property Management (North) at Catella APAM, commented:“Richard’s appointment is an important step in the continued growth of our property and facilities management offer. His experience in leading national teams and delivering operational improvements across complex assets will add real value to both our clients and our site teams. We’re delighted to welcome him to the business.” Richard Stackhouse said:“What attracted me to Catella APAM is the collaborative approach between asset management, property management and facilities management teams, as well as the strength and diversity of the portfolio. I’m looking forward to bringing my experience to support the team and continuing to raise service standards for our clients and occupiers.” The appointment further strengthens Catella APAM’s integrated asset, property and facilities management platform, where strong operational delivery directly supports asset performance and income growth across client portfolios. Victoria Morgan, Head of Asset Management at Catella APAM, said:“Property and facilities management are critical to delivering our asset management strategies and driving value for clients. A genuinely integrated approach delivers stronger NOI outcomes than segregated services, as our teams work together to scrutinise performance data, control costs and strengthen tenant engagement. Richard’s experience will further enhance how we unlock opportunities and deliver measurable performance improvements across our portfolio.” Richard’s appointment reflects Catella APAM’s continued investment in strengthening its integrated management platform to deliver enhanced performance and long-term value across client portfolios. Building, Design & Construction Magazine | The Choice of Industry Professionals

