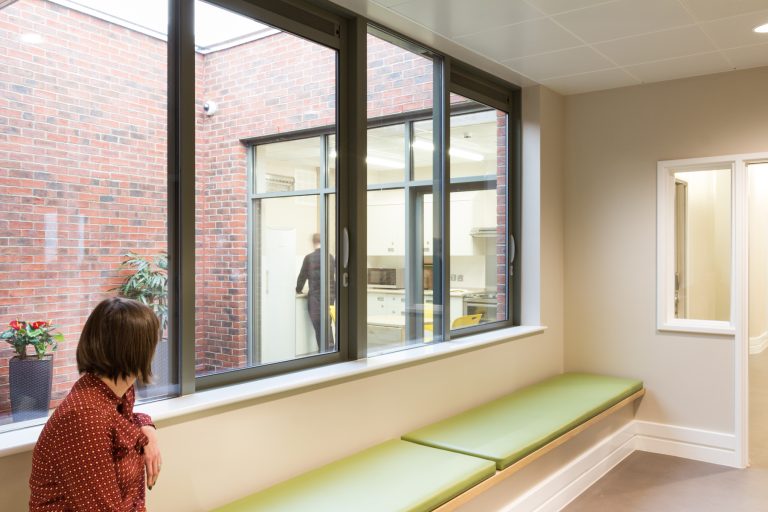The windows supplied by the leading UK architectural glazing systems supplier, Kawneer, have helped meet a host of complex criteria for the UK’s first dedicated healthcare facility for adults with autism. The Mitford unit at Northgate Hospital in Morpeth, Northumberland, where fenestration was led by architectural glazing specialists Polar NE, uses a variety of Kawneer window and framing systems including a bespoke secure healthcare window specially fabricated for the £10 million project. This specialist window – based on the Kawneer AA®3110HW horizontal slider – has been used in the bedrooms and some communal areas alongside Kawneer’s AA®540 fixed casements in corridors, AA®541 top-hung casements in offices and reception, and 451PT framing in communal areas and corridors. Supplied in moss grey (RAL 7003), they were specified by Medical Architecture in conjunction with Kawneer dealer Polar who had a team of two specialist installers on site for 11 months. “Mental health inpatient windows are a very specialist product and we have developed designs with one of the few manufacturers/fabricators over a period of 11 years. Polar chose Kawneer’s AA®3110HW system components as a basis and we adapted the successful design to the particular needs of the autism unit,” said Medical Architecture director Paul Yeomans. The new BREEAM “Excellent” Mitford unit for Northumberland, Tyne and Wear NHS Foundation Trust provides 24-hour inpatient support and treatment for up to 15 adults with severely complex autistic spectrum disorders. Built by Kier under ProCure21+, the accommodation comprises eight single-person and two and three-person shared flats within four fingers of accommodation linked at their southern end by a band of shared spaces interspersed with staff facilities. Patients typically stay 18 months to two years, during which time individual stimuli and appropriate therapies are used before they return to the community. The trust’s key objectives included incorporating best practice from around the world and becoming a leading-edge national autism service, enhancing the facilities for research and development to provide a national centre of excellence, and building a sustainable commercial model to ensure the capital costs of the building were recuperated over an eight-year period.





