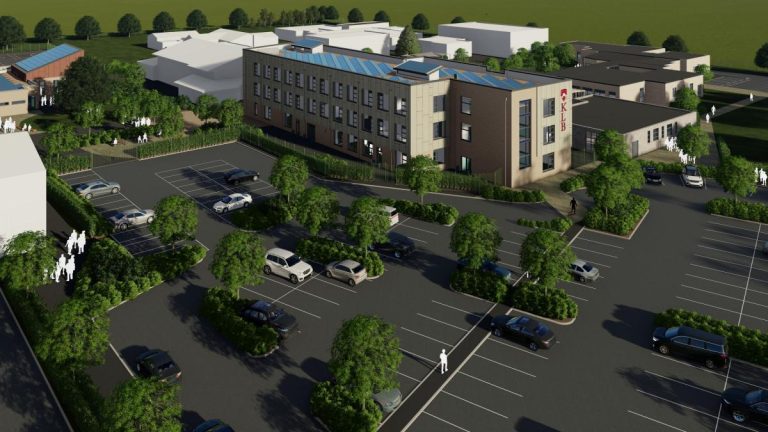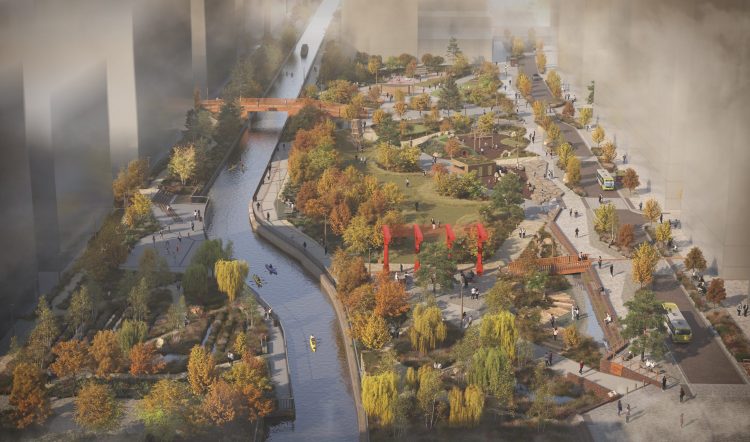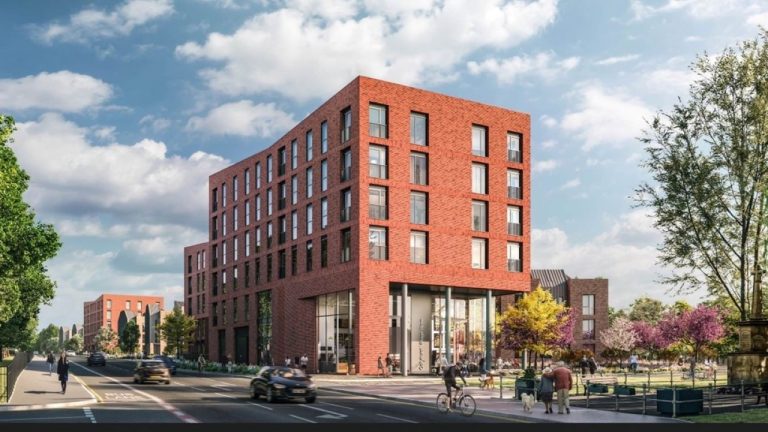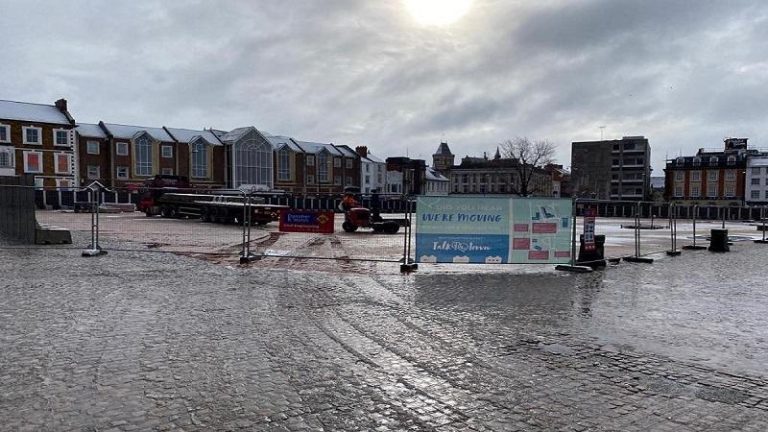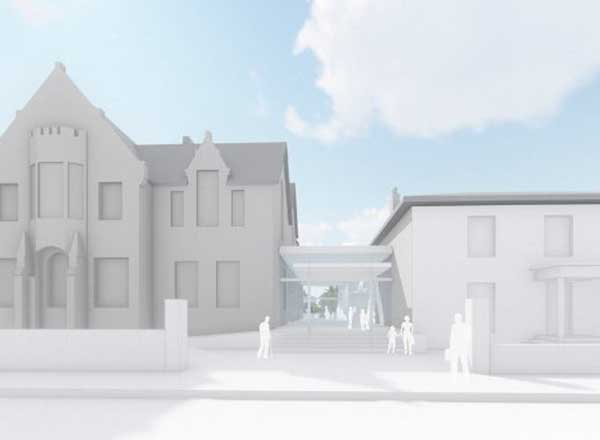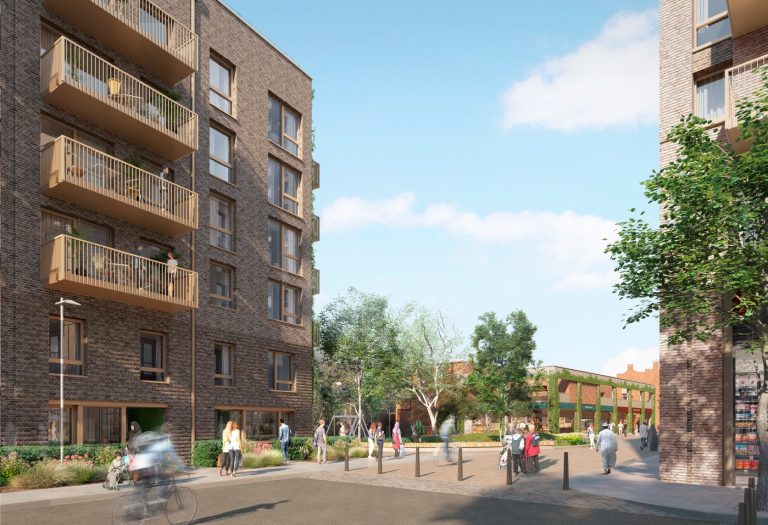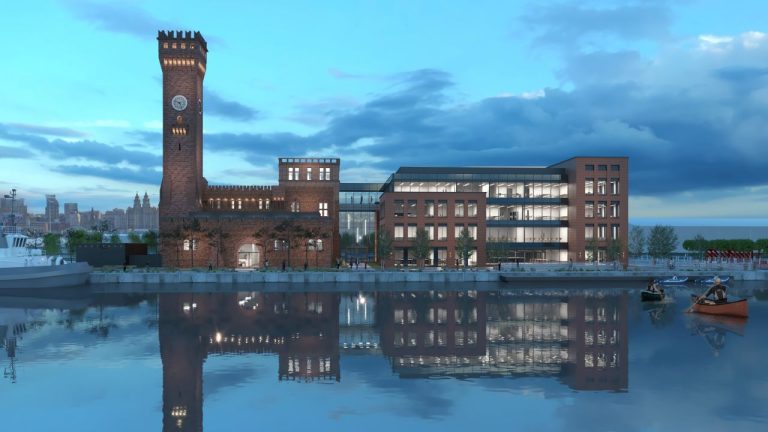Wates has completed work on the first Net Zero school as part of the Department for Education (DfE) School Rebuilding Programme, the £10 million Littleborough Community Primary School in Rochdale, Greater Manchester. The 2,243sq m two-storey project, has been constructed on land within the existing Littleborough campus. It will provide 14 new classrooms, a library, a new sports/assembly hall, Multi Use Games Area (MUGA) and a 420-place primary school providing 60 places for each year group along with a 26-place nursery. Procured through the DfE’s Modern Methods of Construction framework, the scheme used our Adapt 3.0 component-based design to maximise sustainability and ensure the building is Net Zero Carbon in Operation (NZCiO). This included an optimised thermal envelope with increased insulation and large, triple glazed windows to maximise daylight together with rooflights and lightwells, enhanced ventilation and Photovoltaic solar panels. “Littleborough represents a step change in how schools are built, designed to not only provide brilliant, state-of-the-art learning facilities for pupils, but for the long-term benefit of the wider environment. We’ve been a partner to the DfE for years and it was an honour to be chosen to deliver this pioneering project. It’s benefited from the latest evolution of our Adapt system, while our experience using MMC to find sustainability solutions – for both public and private builds – has helped us deliver the DfE’s NZCiO goal. I congratulate all our teams on making this happen and look forward to our next completion,” said Sarah Cooke, regional director for the Northwest at Wates. As part of Our Social Value commitments, £3.6m worth of initiatives were delivered to the local community, including nearly £80,000 invested in local charities and causes. All targets were exceeded, with 1,500 training weeks provided as well as a T-Level placement, 39 apprentices employed, and site visits and career advice given to 92 local students. The project is the first to be completed as part of the DfE’s School Rebuilding Programme a 10-year scheme of works which is seeing the rebuilding or refurbishment of 500 schools and sixth form colleges across the country, transforming learning environments for pupils and teachers. Construction started in September 2021 with all works carried out while the existing school was still in operation. The project has been delivered on time, and completion was celebrated with an event attended by delegates from across the delivery partnership, Rochdale Borough Council and the DfE. Building, Design & Construction Magazine | The Choice of Industry Professionals




