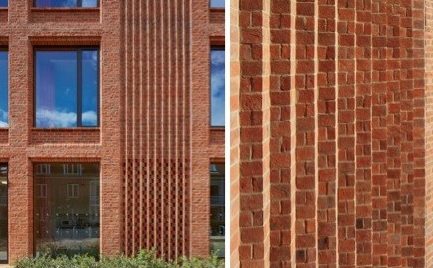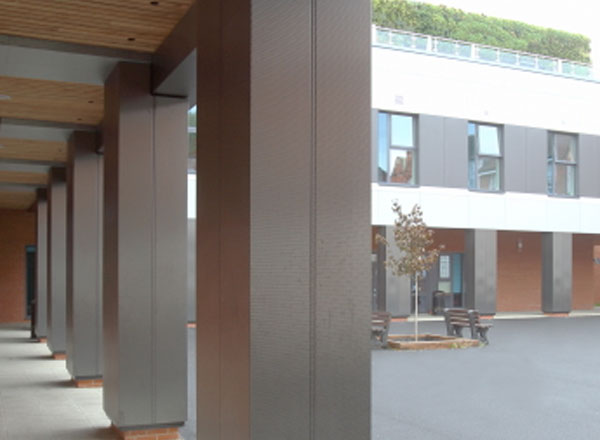A new building designed by London-based practice, Walters & Cohen Architects, has been opened at Newnham College, Cambridge. In 2014, Walters & Cohen won an architectural competition to design new accommodation for Newnham College, one of the 31 colleges of the University of Cambridge. The original brief was to design a new 75-bedroom student residence at the southern end of the campus. However, during the feasibility study an alternative option was developed that integrated new accommodation in among the existing College buildings, leaving the beautiful gardens unspoilt. The Dorothy Garrod building comprises a new entrance, a welcoming Porters’ Lodge, conference facilities, a rooftop gym, staff offices, meeting and supervision rooms, 86 generous en-suite student bedrooms, kitchen/social areas with plenty of space to cook and eat together, and a popular new café that invites students to linger, work and socialise. 19 bedrooms and two kitchens in the neighbouring Fawcett building were also refurbished, and the rooftop terrace allows Newnhamites to appreciate their beautiful College from an entirely new perspective. Working with Newnham’s project team, special interest groups, students, staff and Fellows ensured that the building meets the College’s needs and is entirely unique to them. The new frontage creates a stronger presence on Sidgwick Avenue without imposing on the historic buildings and gardens. Landscape works are integral to the design, with the building wrapping around a new courtyard garden, and carefully considered interstitial spaces improve visual and physical links between buildings. Integrating the student residence, offices, porters’ lodge and café in one building has created a stronger sense of community and forms the heart of the College. Cindy Walters, Director at Walters & Cohen Architects, said: ‘It has been a huge honour and privilege for us to work with Newnham College to deliver their bold strategic vision. Since winning the design competition four years ago, we have worked with students, administrators, College interest groups and Fellows to ensure that the new building meets the needs of the College, fits into its very unique context and delivers twenty-first-century facilities. The new Porters’ Lodge and entrance was the greatest challenge. It offers a warm welcome, connects the street to a new garden, connects the College to a new café, conference facility and offices, and contains art and artefacts that are specific to Newnham. In the new entrance we have created a space that could not be anywhere else in Oxbridge or the world.’ Professor Dame Carol Black, Principal of Newnham College, said: “This is a building worthy of celebration, one which gives the students of Newnham College a sense of pride and aspiration. It embraces our glorious gardens, with the new en-suite bedrooms looking out over trees on every side. Our architects Walters & Cohen have designed a building at once modern and forward looking, and in sympathy with Newnham’s original Champneys buildings and gardens. The new conference centre is an exciting venture for Newnham, and our students are delighted by the stylish public café with its space for group working and relaxation.”






