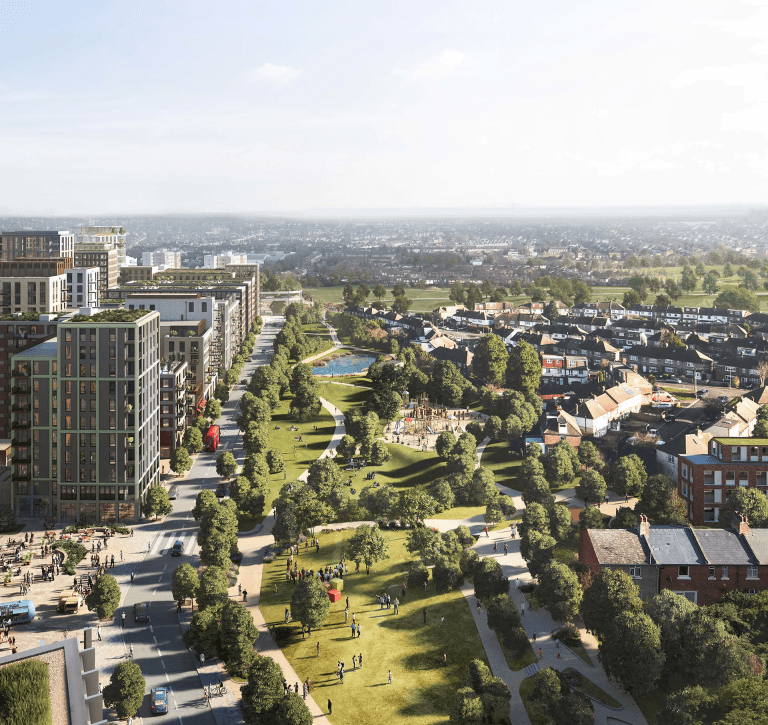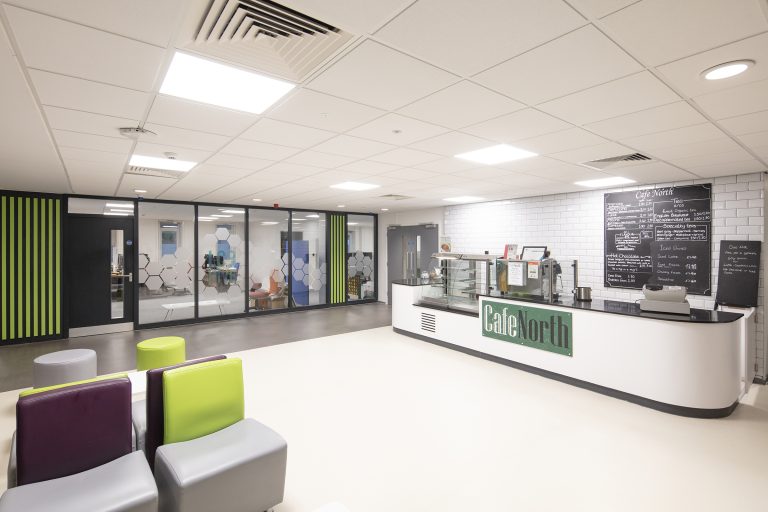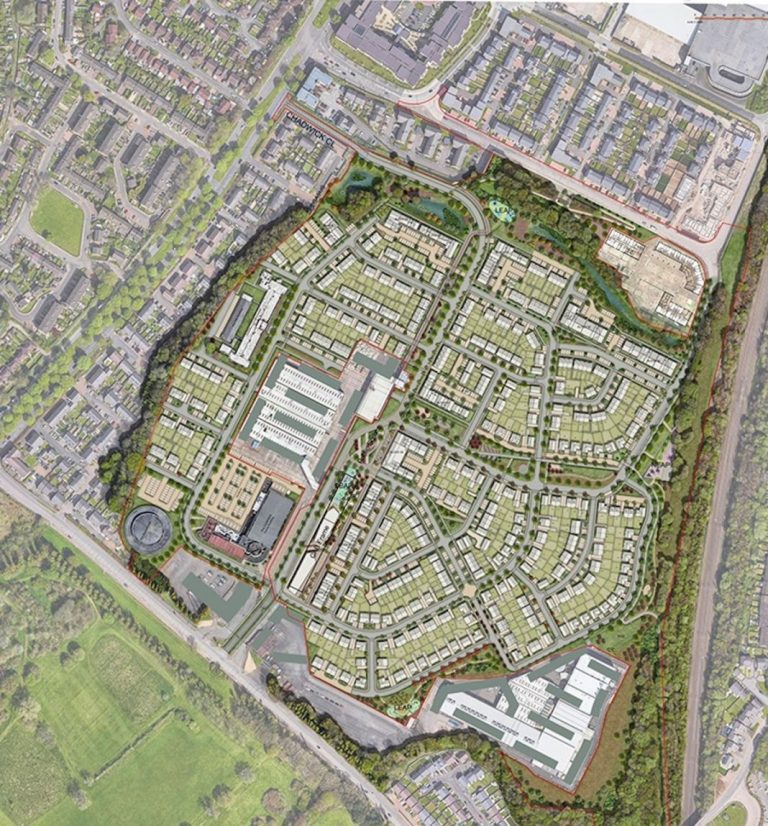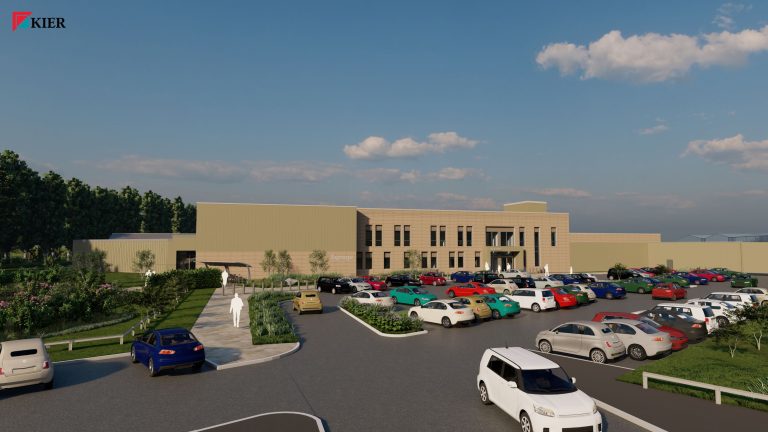Leeds College of Building’s North Street Campus has undergone a £750,000 refurbishment, transforming the site into modern, accessible facilities for its construction students. The eight-week project, managed by award-winning fit-out specialists Lodestone Projects, revitalised four floors of the campus. A key highlight is the conversion of the former library into a bright, open-plan student enrichment area. This space now features a gaming zone, TV lounge, meeting room, Student Services office, study areas with fixed seating, and a co-working bench. Designed to be inclusive and welcoming, the new area is located near the entrance for better accessibility. The flexible layout also allows the space to be converted into an exam hall for up to 80 students, supporting the college’s broader goal of creating a more inclusive and adaptable learning environment. The reception and cafe area were upgraded into a larger communal zone with fresh decoration, flooring, power, and IT. Corridors and staircases across floors were also refreshed with new wall graphics and energy-efficient LED lighting. The upper levels of the building were reconfigured to create a new learning resource centre, additional teaching spaces, teaching and support rooms, and a new staff training room in place of the old student common room. Josh Donnelly, Joint Managing Director at Lodestone (recent winners of the Best Nationwide Refurbishment & Fit-Out Specialists in the UK Enterprise Awards 2024), said: “This has been such a rewarding and nostalgic project for Lodestone staff, given how many of our employees are current or former apprentices at Leeds College of Building. It was great to give something back to the institution that taught our professionals the skills needed to succeed in the construction industry. We’re thrilled with the results and hope the next generation of talent can benefit from these modern facilities as they learn their crafts.” The renovation project at North Street Campus is part of a comprehensive upgrade programme to align the site with the College’s modern South Bank Campus. Alongside contractors Lodestone, design consultancy Fuse Studios oversaw the interior design with Turner & Townsend appointed for project and cost management. Mike Harris, Director at Fuse Studios, said: “We were delighted to work alongside long-term clients Leeds College of Building, to refurbish its existing premises on North Street. The intention was to bring some of the design principles established with the College’s South Bank Campus buildings – also designed by Fuse Studios – to North Street, and so enrich the students’ learning environment. I’m delighted with the results and believe the project has successfully achieved its objectives, whilst moving towards the College’s aim of unifying its estates.” Ewan Shaw, Director at Turner & Townsend, added: “It was great to work with the team at the College and Fuse Studios once again to deliver such a fantastic campus renovation. Successful construction projects rely on teamwork, excellent communication, and trust amongst all of the partner teams and the North Street refurbishment was a great example of how this all came together to create such a fabulous learning facility.” Building, Design & Construction Magazine | The Choice of Industry Professionals














