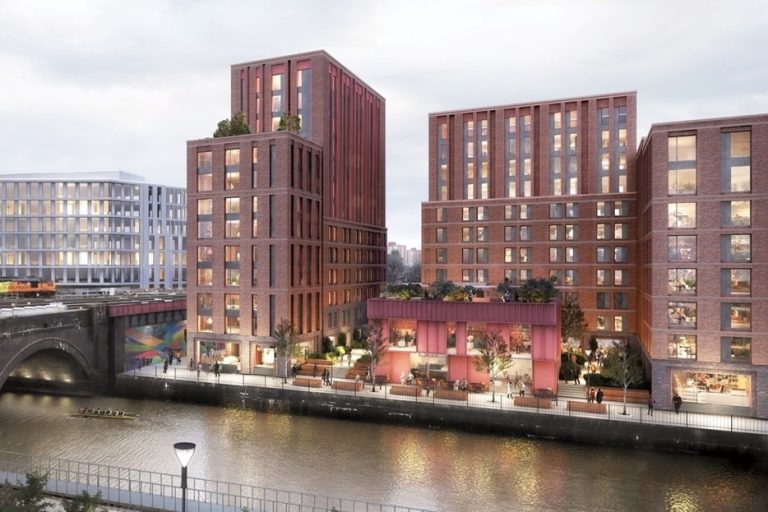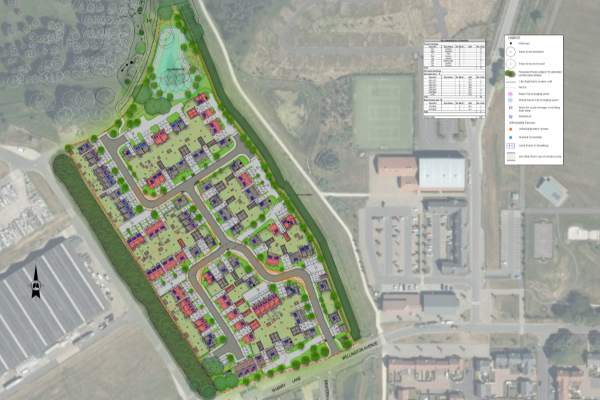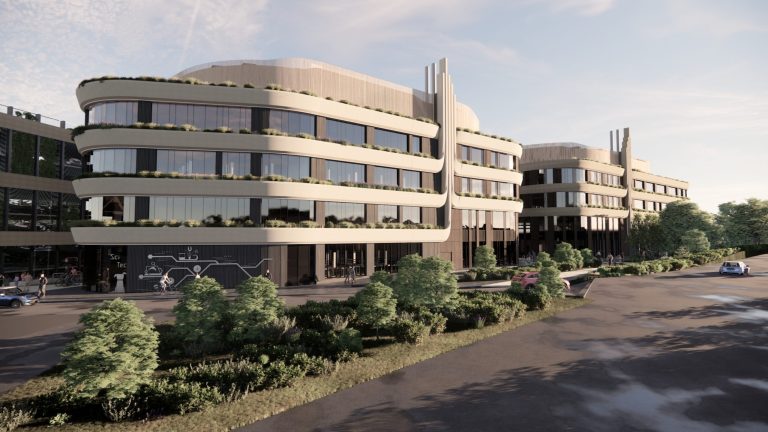Morgan Sindall has completed work at Southlands Hospital’s new Community Diagnostic Centre (CDC), with phase two of the project in Shoreham, Sussex, handed over. The facility, which initially opened in October 2023, will now be able to deliver a wider range of vital healthcare services in the heart of the local community. The project was procured via SCAPE, one of the UK’s leading procurement specialists, on behalf of the University Hospitals Sussex NHS Foundation Trust. The work involved the strip-out and demolition of a previous structure, with the new facility housing four state-of-the-art ultrasound rooms, two dedicated echo treatment rooms, two lung function testing rooms, and a specialised gynaecological treatment area. The project also included the strategic reconfiguration of an existing X-ray section. Complementing these clinical spaces, the CDC incorporated various ancillary facilities such as waiting areas, cleaning stations, restrooms, a welcoming reception area, office spaces, and medical storage facilities. The new facility is part of the government’s scheme to deliver more community-based facilities. Statistics show patients have already benefited from over 7 million tests, checks and scans via CDC funding across England. Since opening, more than 60,000 patients have already been seen at Southlands CDC. As part of Morgan Sindall’s commitment to social value generation and upskilling the next generation of construction professionals, its team supported two local T-Level students during the construction activity. The team also arranged several trips for students from nearby Northbrook College to visit the project at various times throughout the development. Additionally, Morgan Sindall supported a work starter from the local area by employing them as an operative on site. To assist the team’s physical wellbeing, several health sessions were arranged to check on cholesterol, prostate cancer, thyroid testing and blood pressure. Guy Hannell, Area Director for Morgan Sindall in the Southern Home Counties, said: “The completion of phase two at Southlands Hospital’s new CDC marks a significant moment, as it will bring significant healthcare benefits to the local community. Having this state-of-the-art facility on their doorstep provides the people living and working in Shoreham with a high-quality diagnostic service that will help to better assess those in critical need while reducing waiting times. “The collaborative, innovative relationship that we’ve developed with University Hospitals Sussex NHS Foundation Trust and SCAPE has been central to this project’s success. In addition, at Morgan Sindall we’ve delivered numerous CDCs around the country and so have been able to leverage this expertise and experience on this project. This has ensured that the completed facility is tailored to the needs of patients, clinicians and stakeholders.” Building, Design & Construction Magazine | The Choice of Industry Professionals














