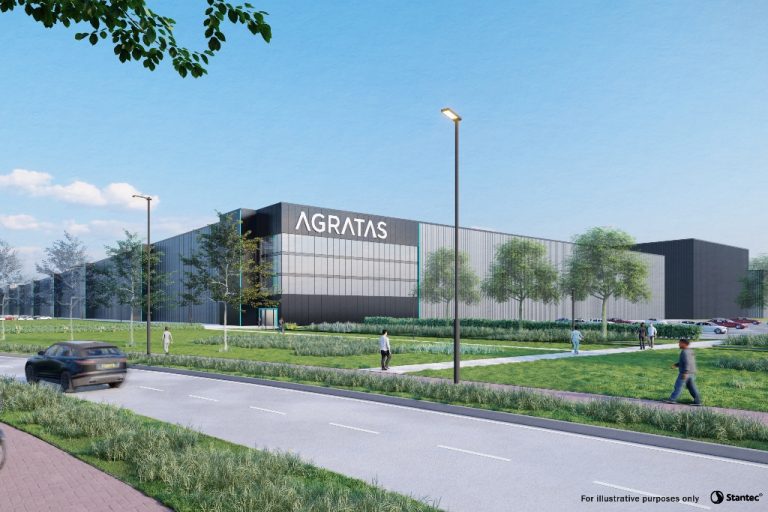McLaren Construction has met and surpassed its net zero carbon construction targets with the successful delivery of a pivotal logistics warehouse scheme in Leeds. Successfully achieving an embodied carbon target to practical completion lower than first proposed, ensuring a more sustainable build and reducing the carbon offset payment, McLaren Construction Midlands and North completed works on Sherburn42 – a 660,000 sq. ft. logistics warehousing space located in Sherburn-in-Elmet at the end of November, appointed by commercial real estate investor and developer, Firethorn Trust. The 37-acre Sherburn42 scheme sits adjacent to the Sherburn Enterprise Park in Leeds and comprises the construction of four Grade-A industrial units ranging from 57,750 to 280,000 sq. ft., with industrial warehouse and office space to support core building services. The design concentrated on helping occupiers reach operational sustainability targets and the project will be accredited net-zero carbon in construction by the UK Green Building Council. Set to achieve a BREEAM ‘Excellent’ rating, the logistical hub features EV charging, full PV coverage and LED office lighting, alongside 4MvApower. The Engineering Services Consultancy Ltd (ESC) was appointed by McLaren Construction Midlands and North to undertake a Whole Life Embodied Carbon assessment of the build at as-built RIBA Stage 5. The subsequent report showed that the contractor surpassed its project target of 550 kgCO2e/m2, achieving 458.32 kgCO2e/m2. Net Zero Carbon in construction is a term that refers to the energy used during the manufacturing of materials, combined with the emissions generated throughout the building’s construction, these are then offset through an internationally recognised carbon credit scheme. This was achieved following initial reductions in the embodied carbon, through a focus on material specification. At present, there is no mandatory requirement to report on Whole Life Carbon outside of London. However, the UK Government is committed to achieving Net Zero Carbon by 2050. Gary Cramp, Managing Director of McLaren Construction Midlands & North, said: “We’re proud to announce that our team has surpassed net zero carbon targets for this pivotal Leeds scheme. “Our project team worked hard to ensure the most sustainable materials were specified, liaising closely with our supply chain. While championing sustainability for the build through the reduction of embodied carbon in the project, we’ve also managed to ensure the offset payment is as low as possible for our client, Firethorn, of whom we have a fantastic relationship. “Now complete, Sherburn42 will provide incredible opportunities for the region’s workforce, allowing occupiers of all sizes – from multi-national distributors to small and medium-sized enterprises, an attractive, fit-for-purpose, sustainable workspace, providing a head start on achieving their net-zero targets.” Sherburn42’s proximity to junction 42 A1 (M) provides direct connections to Leeds, the M1, M62 and the coastal ports of Hull and Grimsby, as well as several regional rail stations and airports. For leasing enquiries, please contact the scheme agents, Colliers, Lambert Smith Hampton or Carter Towler. Building, Design & Construction Magazine | The Choice of Industry Professionals














