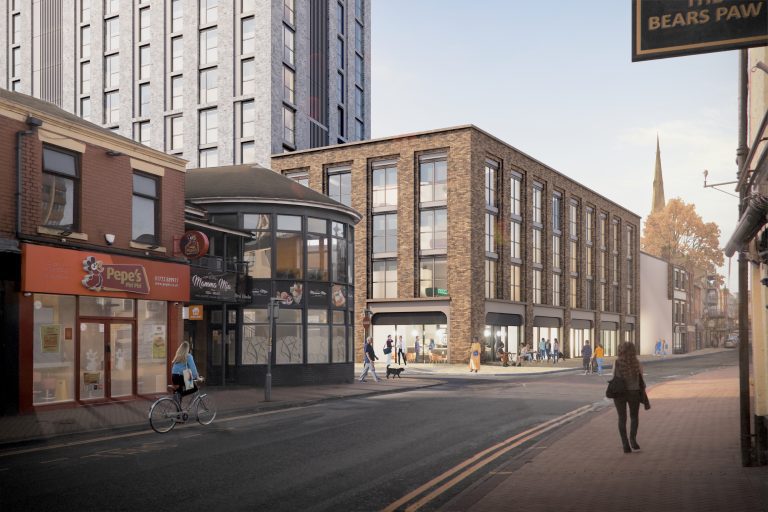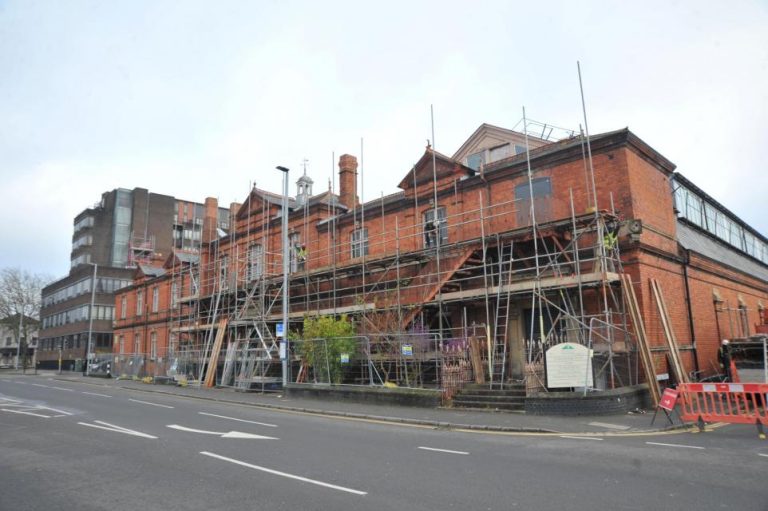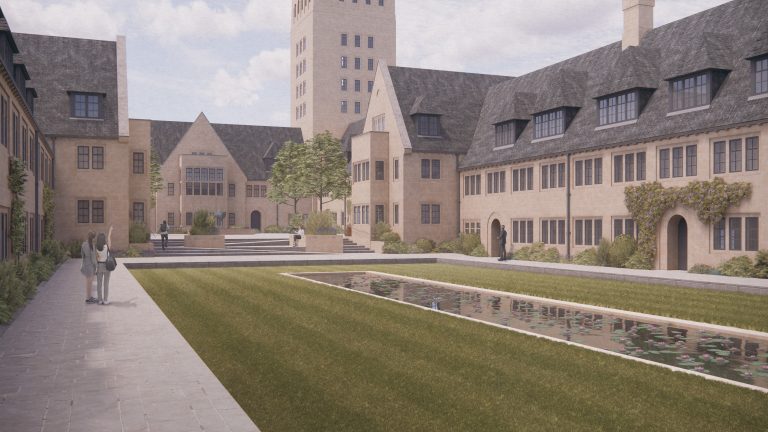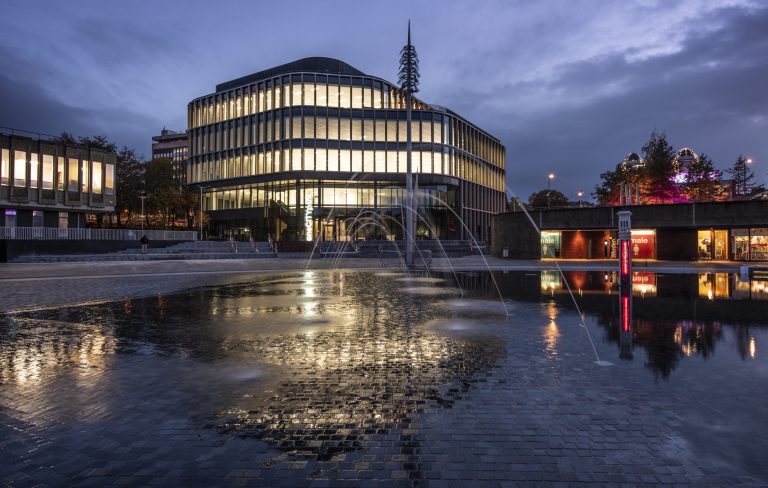Works have now completed for Units 2 and 3, Omega West, Omega Business Park in Warrington delivered by McLaren Construction Midlands and North. Unit 2, developed by Omega St Helens Limited and managed by Miller Developments with Barings as Funder, is currently being marketed to potential end users and comprises a portal steel frame building, with a single-storey office block and an extensive warehouse, the overall area of which is 300,000 sq. ft. Externally, a concrete service yard is situated to the north of the building and carparking for staff is located at the east elevation. Unit 3, funded by Aviva Life 7 Pensions UK Limited and now let to Iceland Foods Limited, is a large 510,000 sq. ft. cross dock distribution centre with 106No dock doors, two transport hubs, a Vehicle Maintenance Unit and extensive office space over two floors. The unit has provision for frozen, chilled and ambient storage within the building which will be installed as part of the upcoming Iceland fit out works. Starting in November 2022, construction works for Unit 2 (£22m) and Unit 3 (£40m), completed in October 2023. Both units have achieved a BREEAM rating of ‘Excellent,’ fitting in with net zero targets, and include EV charging, 10% roof lights to warehouse and a score of 45/45 in the most recent Considerate Constructor’s audit. The McLaren Construction Midlands and North team overcame challenges during the build of Unit 2, including being in close proximity to existing overhead Scottish Power lines, meaning the Northwest corner of the build was constructed under strict controls. Exclusion limits meant that the erection of the steel frame and delivery needed to be extensively planned before execution. The challenges faced on Unit 3 included combatting poor ground conditions, managing, and removing asbestos found in the ground and completing numerous variations to the contract to meet Iceland Foods requirements, all within the original programme period. Providing social value-added opportunities, the contractor invited work experience candidates to join the Omega team, including 3No local trainees, a 1No trainee administrator, a 1No trainee site manager, alongside employing locally with the appointment of document controller, Rebekah Morris, and community and supply chain coordinator, Sarah Caine. Community workshops were also carried out during the build, with the involvement of local councils and charities and alongside this, McLaren Construction sponsored Martin Murray’s ThinkFAST academy to provide support and development for young people through the discipline and ethos of boxing. Teaming up with Miller Developments, £30,000 was donated to the St Helens-based Martin Murray Academy to help hard-to-reach young people with high quality social support and development through the ThinkFAST programme. Gary Cramp, managing director of McLaren Construction Midlands and North, said: “We’re pleased with the completion of the second and third units of this pivotal logistics scheme and our teams have worked hard to deliver a high-quality end product. “Alongside the builds, we’ve worked with the local community to provide a range of social value-added opportunities, including supporting the fantastic work of Martin Murray’s ThinkFAST programme.” David Milloy, a Director of Omega St Helens Limited and Managing Director of Miller Developments said: “This was the second project we appointed McLaren Construction to build. The quality was first class and Gary’s team were both helpful and accommodating throughout.” Building, Design & Construction Magazine | The Choice of Industry Professionals














