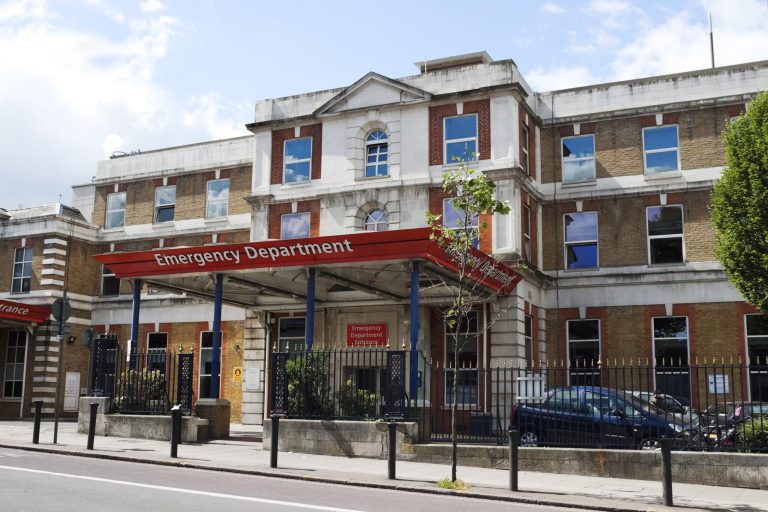Everton and Laing O’Rourke have held a ‘topping out’ ceremony at Everton Stadium to mark the completion of the structure. Dignitaries from the Club and its construction partner jointly celebrated the achievement, just 20 months since work began on the semi-derelict site at Bramley-Moore Dock. All four stands have since been erected to full height, with the final sections of steelwork and terracing units being installed on top of the east stand, where the ‘topping out’ ceremony and speeches took place. Chief Stadium Development Officer Colin Chong, who poured the concrete mix into the final slab at the ceremony, praised the “professionalism, commitment, dedication and effort” of all involved in the stadium development. He added: “It’s a real milestone! Topping out ceremonies are very common in the building industry, but to do it in such circumstances, where the relationship with the contractor is absolutely fantastic, makes this a great occasion. “Laing O’Rourke have taken on their responsibilities wholeheartedly and it’s a pleasure to be a part of this ceremony. “The project has had to overcome many hurdles, but what can’t ever be questioned is its importance to the future of Everton Football Club and, more dramatically, its importance to the economy and the people of the Liverpool City Region. “That is why we should all take immense pride in ‘topping out’ while the project remains firmly on track.” Chong added: “As a Club, we are just the enablers. We pull a plan together, procure the land, secure the planning application and pick the right partner. “They then take that ownership off us and deliver, so this stadium is testament to the truly collaborative relationship between Everton and Laing O’Rourke, as well as our partners and consultants.” During the ‘topping out’ ceremony, and following tradition within the construction industry, a fir tree was hoisted atop the east stand in a symbolic gesture that has several origins, including a Native American belief that no building should be taller than a tree. Laing O’Rourke Project Director Gareth Jacques explained: “The ceremony is traditional in the construction industry when a structure reaches its highest point. When we finish the last piece of section of steel or in this case concrete slab, we pass a fir tree over the structure, which is an ancient tradition and is said to being good luck and prosperity to the occupants for many years to come. “Personally, I love the ceremony because it is focused on the workforce and what the construction team have achieved. With the support of our designers, supply chain partners and office colleagues, what everyone can see today is what has been achieved in 90 weeks. That is phenomenal. “What we do isn’t easy and we have some of the best people in the industry, and some of the engineering we adopt at Laing O’Rourke is very cutting-edge. “What you see is a result of doing some really difficult sub-structure work through the winter months, when there was rain, hail, it was very windy and not pleasant at all. “To do all that and keep slightly ahead of schedule is impressive and I am incredibly proud of everyone involved. “I genuinely believe that what the team are delivering is going to be a fantastic stadium, which the fans will love.” Work continues at Everton Stadium to complete the roofing structure on the west and east stands, while the initial fit-out has begun simultaneously on numerous levels of the two main stands. Everton Stadium, which will have a capacity of 52,888, be fully accessible and include safe-standing, is due to be completed in the 2024-25 season. Building, Design & Construction Magazine | The Choice of Industry Professionals














